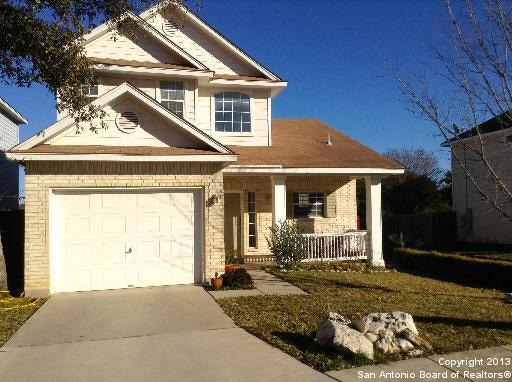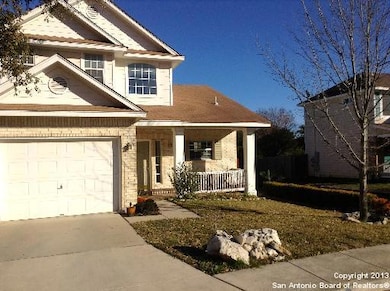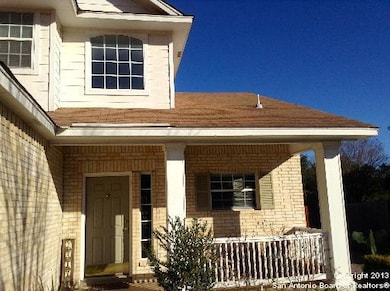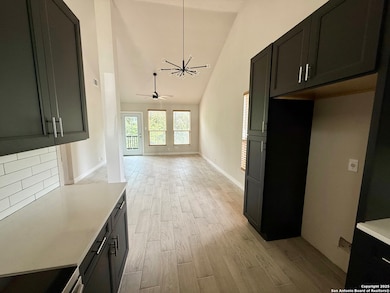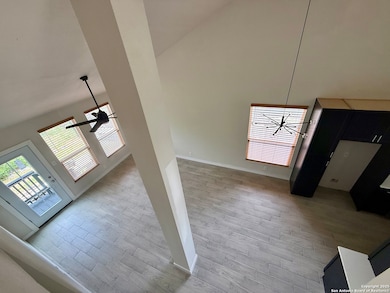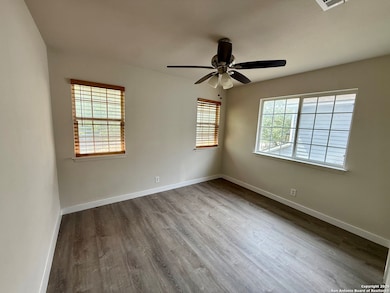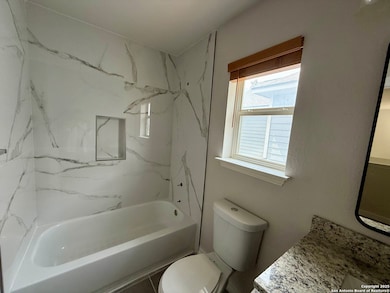22150 Goldcrest Run San Antonio, TX 78260
Stone Oak NeighborhoodHighlights
- Eat-In Kitchen
- Ceramic Tile Flooring
- Central Heating and Cooling System
- Wilderness Oak Elementary School Rated A
About This Home
Enjoy beautiful views and a serene green backdrop-this home backs to the YMCA, with no rear neighbors in sight. The master suite is conveniently located downstairs, with two additional bedrooms upstairs. The main level features stylish ceramic tile flooring throughout and a spacious open-concept layout that's perfect for everyday living and entertaining. Fully remodeled and move-in ready! Refrigerator, washer, and dryer are included. Owner is related to the listing agent.
Last Listed By
Ana Sarabia
Keller Williams Legacy Listed on: 06/04/2025
Home Details
Home Type
- Single Family
Est. Annual Taxes
- $1,086
Year Built
- Built in 2000
Parking
- 1 Car Garage
Home Design
- Brick Exterior Construction
- Slab Foundation
- Composition Roof
Interior Spaces
- 1,388 Sq Ft Home
- 2-Story Property
- Window Treatments
- Ceramic Tile Flooring
- Eat-In Kitchen
- Dryer
Bedrooms and Bathrooms
- 2 Bedrooms
Schools
- Wilderness Elementary School
- Lopez Middle School
Additional Features
- 7,841 Sq Ft Lot
- Central Heating and Cooling System
Community Details
- Built by Hartman
- Vistas At Stone Oak Subdivision
Listing and Financial Details
- Rent includes fees
- Assessor Parcel Number 192070010620
- Seller Concessions Not Offered
Map
Source: San Antonio Board of REALTORS®
MLS Number: 1872556
APN: 19207-001-0620
- 22230 Goldcrest Run
- 923 Foxton Dr
- 915 Foxton Dr
- 911 Foxton Dr
- 1064 Maltese Ln
- 23806 Calico Chase
- 1002 Pinon Blvd
- 919 Calico Garden
- 23022 Airedale Ln
- 908 Pinon Blvd
- 815 Maltese Garden
- 23102 Cardigan Chase
- 23015 Bengal Brook
- 846 Fawnway
- 831 Fawnway
- 21707 Beaver Bend Ct
- 21411 Beaver Brook
- 823 Synergy Ln
- 607 Belmark Ct
- 940 Hedgestone Dr
