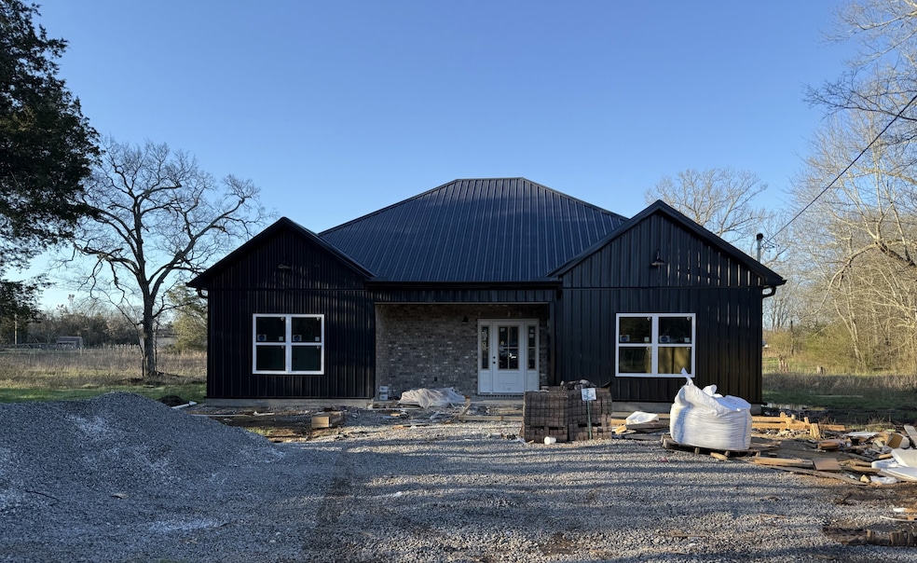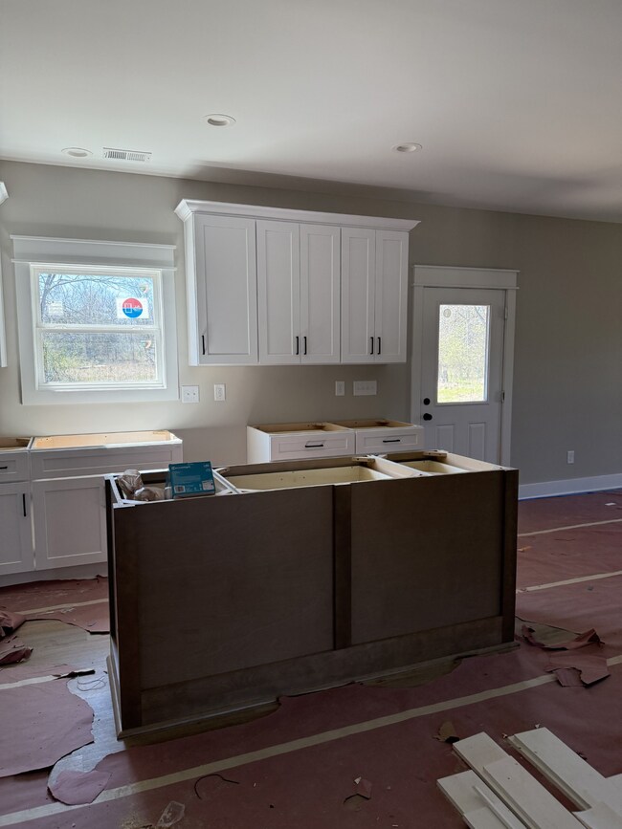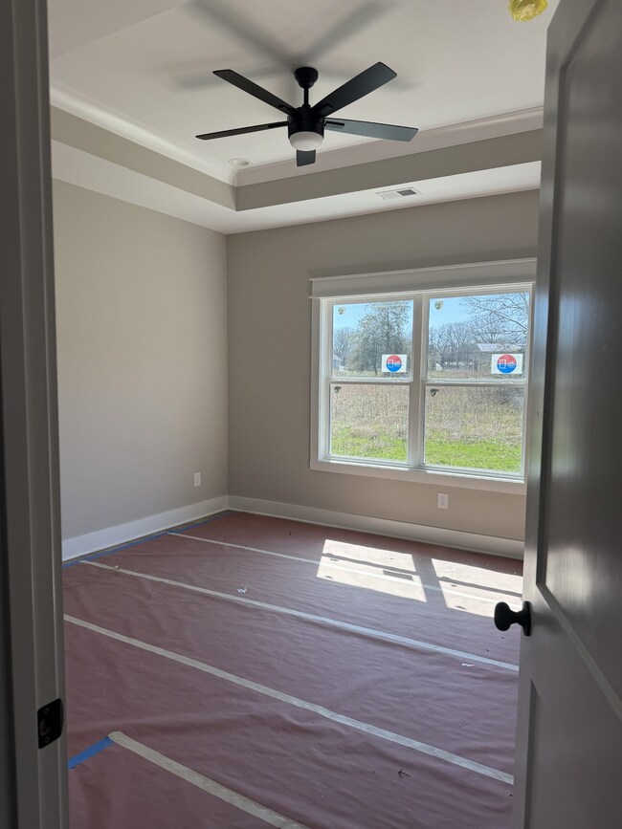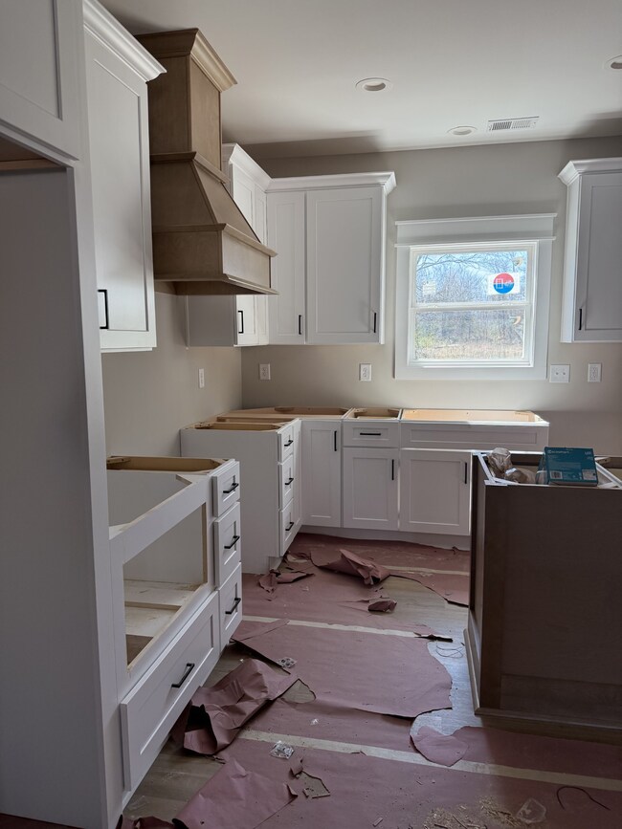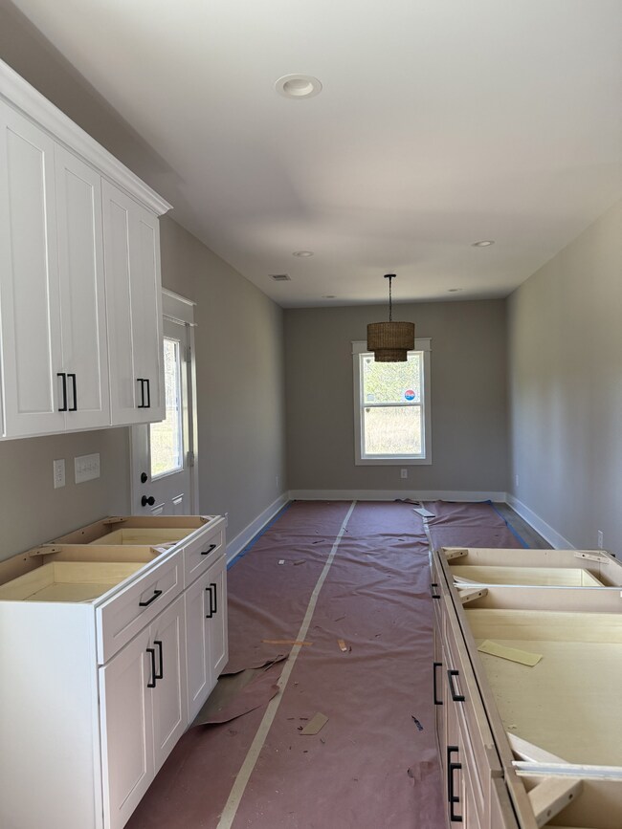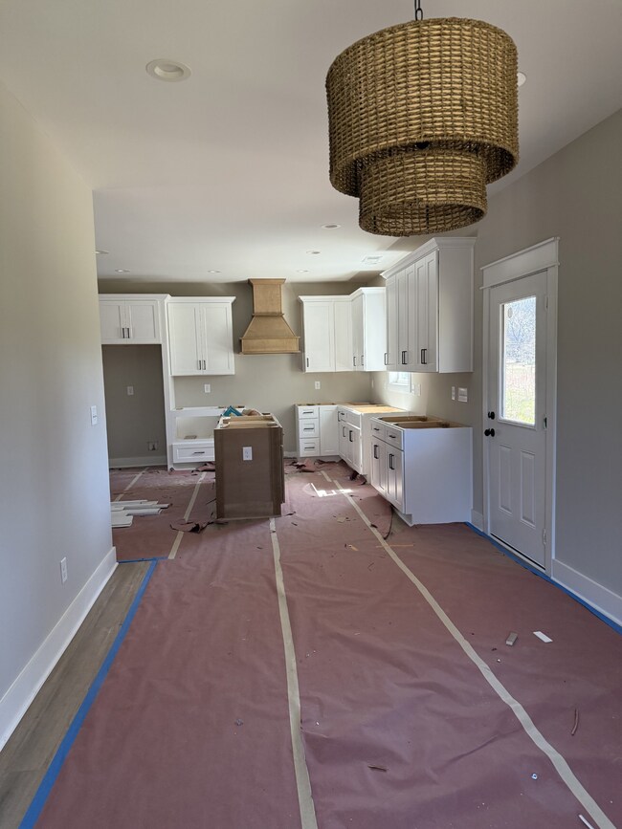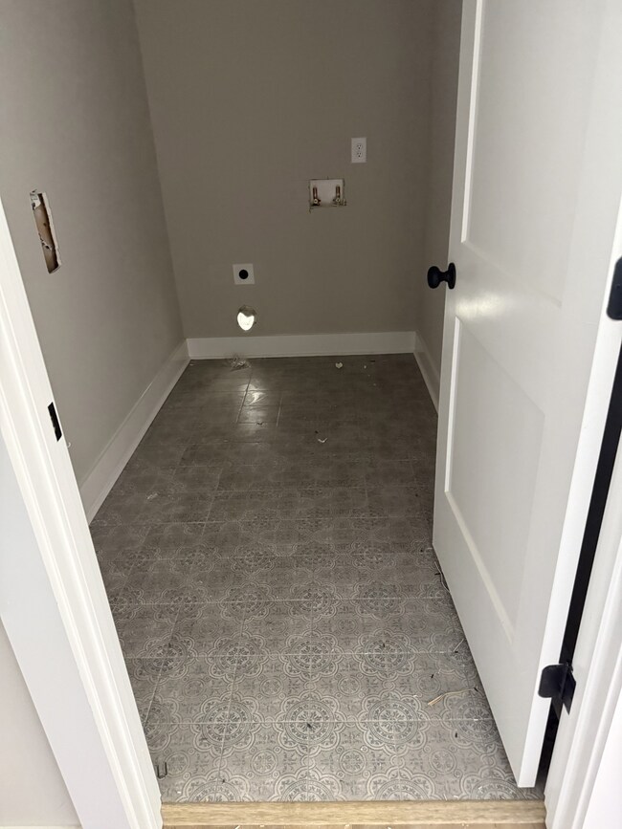
2216 Bob Cheek Rd Lewisburg, TN 37091
Highlights
- No HOA
- Porch
- Cooling Available
- Oak Grove Elementary School Rated A
- Walk-In Closet
- Patio
About This Home
As of April 2025Enjoy country living in this stunning barndominium situated on a 5 acre lot, just minutes for Henry Horton State Park. This home offers 3 bedrooms, 2 bathrooms, and a custom kitchen with an island featuring quartz countertops. The primary bathroom features a custom tile shower and freestanding tub. Custom lighting throughout the home. Enjoy cozy evenings by the fireplace. Make this beautiful home yours today!
Last Agent to Sell the Property
Langley Real Estate Co Brokerage Phone: 9312460487 License # 361478 Listed on: 03/18/2025
Home Details
Home Type
- Single Family
Est. Annual Taxes
- $355
Year Built
- Built in 2025
Lot Details
- 5.02 Acre Lot
Home Design
- Brick Exterior Construction
- Slab Foundation
Interior Spaces
- 1,650 Sq Ft Home
- Property has 1 Level
- Ceiling Fan
- Electric Fireplace
Flooring
- Laminate
- Tile
Bedrooms and Bathrooms
- 3 Main Level Bedrooms
- Walk-In Closet
- 2 Full Bathrooms
Outdoor Features
- Patio
- Porch
Schools
- Chapel Hill /Delk Henson Elementary School
- Forrest Middle School
- Forrest High School
Utilities
- Cooling Available
- Central Heating
- Septic Tank
Community Details
- No Home Owners Association
- Chadwick J Hall Survey Subdivision
Listing and Financial Details
- Tax Lot 3
- Assessor Parcel Number 047 09907 000
Ownership History
Purchase Details
Home Financials for this Owner
Home Financials are based on the most recent Mortgage that was taken out on this home.Purchase Details
Home Financials for this Owner
Home Financials are based on the most recent Mortgage that was taken out on this home.Similar Homes in Lewisburg, TN
Home Values in the Area
Average Home Value in this Area
Purchase History
| Date | Type | Sale Price | Title Company |
|---|---|---|---|
| Warranty Deed | $469,900 | Advantage Title | |
| Warranty Deed | $469,900 | Advantage Title | |
| Warranty Deed | $165,000 | First Commerce Title |
Mortgage History
| Date | Status | Loan Amount | Loan Type |
|---|---|---|---|
| Open | $399,415 | New Conventional | |
| Closed | $399,415 | New Conventional | |
| Previous Owner | $355,700 | Construction |
Property History
| Date | Event | Price | Change | Sq Ft Price |
|---|---|---|---|---|
| 04/28/2025 04/28/25 | Sold | $469,900 | 0.0% | $285 / Sq Ft |
| 03/19/2025 03/19/25 | Pending | -- | -- | -- |
| 03/18/2025 03/18/25 | For Sale | $469,900 | -- | $285 / Sq Ft |
Tax History Compared to Growth
Tax History
| Year | Tax Paid | Tax Assessment Tax Assessment Total Assessment is a certain percentage of the fair market value that is determined by local assessors to be the total taxable value of land and additions on the property. | Land | Improvement |
|---|---|---|---|---|
| 2024 | $355 | $19,525 | $19,525 | $0 |
| 2023 | -- | $19,525 | $19,525 | $0 |
Agents Affiliated with this Home
-
Pleasant England

Seller's Agent in 2025
Pleasant England
Langley Real Estate Co
(931) 246-0487
29 Total Sales
-
Kimberly Rudd

Buyer's Agent in 2025
Kimberly Rudd
Keller Williams Russell Realty & Auction
(931) 309-9658
34 Total Sales
Map
Source: Realtracs
MLS Number: 2805455
APN: 059047 09907
- 2905 Nashville Hwy
- 3077 Nashville Hwy
- 3130 Nashville Hwy
- 2150 Highway 40
- 2555 Bob Cheek Rd
- 2111 Horton Way
- 3327 Nashville Hwy
- 2480 Mount Lebanon Rd
- 2137 Horton Way
- 2405 Cason Ln
- 0 Cathey Cemetery Rd
- 2645 Forest Run Dr
- 1816 Wade Brown Rd
- 2452 Nashville Hwy
- 1798 Twin Caves Dr
- 2624 Highway 64
- 3388 Anes Station Rd
- 0 Nashville Hwy Unit RTC2882944
- 0 Nashville Hwy Unit RTC2882941
- 0 Nashville Hwy Unit RTC2882940
