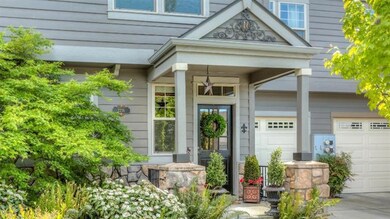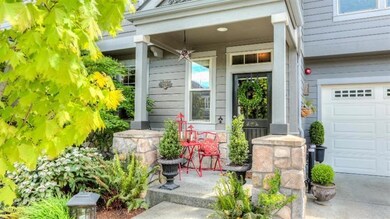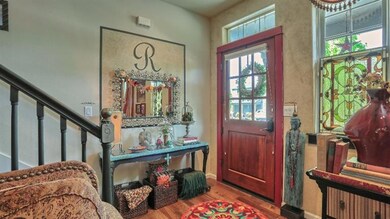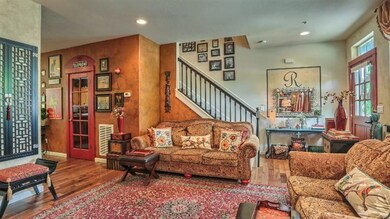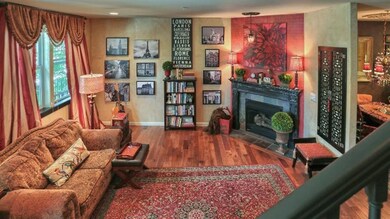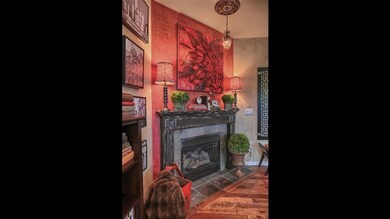
2216 Dollarhide Way Ashland, OR 97520
Croman Mill NeighborhoodHighlights
- Mountain View
- Deck
- 1 Car Attached Garage
- Ashland Middle School Rated A-
- Wood Flooring
- Double Pane Windows
About This Home
As of April 2025This immaculately maintained and upgraded townhouse backs to open pasture for full enjoyment of the views, resident horses and variety of birds. Great open floor plan with over 1,700 square feet of living space. New 3/4 inch solid hickory flooring throughout. Living room with 9 ft ceilings & gas fireplace. Solid surface countertops and lots of natural light in the spacious kitchen/dining area opening to an inviting pergola covered private and charmingly landscaped outdoor space. Upstairs master bedroom with walk-in closet and coffered ceiling with fan. Completing the second level are an additional bedroom, washer/dryer, private outdoor terrace to take in the fabulous views and an open, light and bright office/den. Attached, finished 1-car garage. HOA dues of $100 per month covers landscape maintenance of front yard and common area/open spaces and all front/back irrigation. This is a professional decorator's own home with lots of artistic upgrades & impressive one-of-a kind detailing.
Last Agent to Sell the Property
John L. Scott Ashland License #980600033 Listed on: 06/16/2015

Co-Listed By
Shauna Gutierrez
Pure Real Estate License #201209060
Last Buyer's Agent
John L. Scott Ashland License #980600033 Listed on: 06/16/2015

Townhouse Details
Home Type
- Townhome
Est. Annual Taxes
- $3,300
Year Built
- Built in 2005
Lot Details
- 2,178 Sq Ft Lot
- Fenced
HOA Fees
- $100 Monthly HOA Fees
Parking
- 1 Car Attached Garage
- Driveway
Property Views
- Mountain
- Territorial
Home Design
- Slab Foundation
- Frame Construction
- Composition Roof
- Concrete Perimeter Foundation
Interior Spaces
- 1,714 Sq Ft Home
- 2-Story Property
- Ceiling Fan
- Double Pane Windows
Kitchen
- Oven
- Cooktop
- Dishwasher
- Disposal
Flooring
- Wood
- Carpet
- Vinyl
Bedrooms and Bathrooms
- 2 Bedrooms
- Walk-In Closet
Laundry
- Dryer
- Washer
Home Security
Outdoor Features
- Deck
- Patio
Schools
- Ashland Middle School
- Ashland High School
Utilities
- Cooling Available
- Forced Air Heating System
- Heat Pump System
- Water Heater
Listing and Financial Details
- Exclusions: drapes in bedrooms, additional exclusion
- Assessor Parcel Number 10978905
Community Details
Overview
- Built by Morgan Pacific LLC
Security
- Carbon Monoxide Detectors
- Fire and Smoke Detector
Ownership History
Purchase Details
Home Financials for this Owner
Home Financials are based on the most recent Mortgage that was taken out on this home.Purchase Details
Home Financials for this Owner
Home Financials are based on the most recent Mortgage that was taken out on this home.Purchase Details
Home Financials for this Owner
Home Financials are based on the most recent Mortgage that was taken out on this home.Similar Homes in Ashland, OR
Home Values in the Area
Average Home Value in this Area
Purchase History
| Date | Type | Sale Price | Title Company |
|---|---|---|---|
| Warranty Deed | $420,000 | First American Title | |
| Warranty Deed | $325,000 | Amerititle | |
| Warranty Deed | $369,000 | First American Title |
Mortgage History
| Date | Status | Loan Amount | Loan Type |
|---|---|---|---|
| Previous Owner | $39,500 | Credit Line Revolving | |
| Previous Owner | $292,500 | New Conventional | |
| Previous Owner | $171,000 | Unknown | |
| Previous Owner | $25,000 | Credit Line Revolving | |
| Previous Owner | $170,000 | Fannie Mae Freddie Mac |
Property History
| Date | Event | Price | Change | Sq Ft Price |
|---|---|---|---|---|
| 04/02/2025 04/02/25 | Sold | $420,000 | -2.3% | $245 / Sq Ft |
| 03/11/2025 03/11/25 | Pending | -- | -- | -- |
| 02/03/2025 02/03/25 | Price Changed | $430,000 | -1.1% | $251 / Sq Ft |
| 11/04/2024 11/04/24 | Price Changed | $435,000 | -1.1% | $254 / Sq Ft |
| 10/04/2024 10/04/24 | For Sale | $440,000 | +35.4% | $257 / Sq Ft |
| 07/09/2015 07/09/15 | Sold | $325,000 | 0.0% | $190 / Sq Ft |
| 06/16/2015 06/16/15 | Pending | -- | -- | -- |
| 05/29/2015 05/29/15 | For Sale | $325,000 | -- | $190 / Sq Ft |
Tax History Compared to Growth
Tax History
| Year | Tax Paid | Tax Assessment Tax Assessment Total Assessment is a certain percentage of the fair market value that is determined by local assessors to be the total taxable value of land and additions on the property. | Land | Improvement |
|---|---|---|---|---|
| 2025 | $4,488 | $289,490 | $136,650 | $152,840 |
| 2024 | $4,488 | $281,060 | $132,670 | $148,390 |
| 2023 | $4,342 | $272,880 | $128,800 | $144,080 |
| 2022 | $4,203 | $272,880 | $128,800 | $144,080 |
| 2021 | $4,060 | $264,940 | $125,050 | $139,890 |
| 2020 | $3,946 | $257,230 | $121,410 | $135,820 |
| 2019 | $3,884 | $242,470 | $114,430 | $128,040 |
| 2018 | $3,669 | $235,410 | $111,090 | $124,320 |
| 2017 | $3,642 | $235,410 | $111,090 | $124,320 |
| 2016 | $3,547 | $221,910 | $104,720 | $117,190 |
| 2015 | $3,410 | $221,910 | $104,720 | $117,190 |
| 2014 | $3,300 | $209,180 | $98,710 | $110,470 |
Agents Affiliated with this Home
-
Catherine Rowe Team

Seller's Agent in 2025
Catherine Rowe Team
John L. Scott Ashland
(541) 708-3975
18 in this area
425 Total Sales
-
Paty Emrick

Buyer's Agent in 2025
Paty Emrick
John L. Scott Medford
(541) 944-7979
1 in this area
162 Total Sales
-
Bryan Schlafke

Buyer Co-Listing Agent in 2025
Bryan Schlafke
John L. Scott Medford
(541) 301-3433
1 in this area
150 Total Sales
-
S
Seller Co-Listing Agent in 2015
Shauna Gutierrez
Pure Real Estate
Map
Source: Oregon Datashare
MLS Number: 102956173
APN: 10978905

