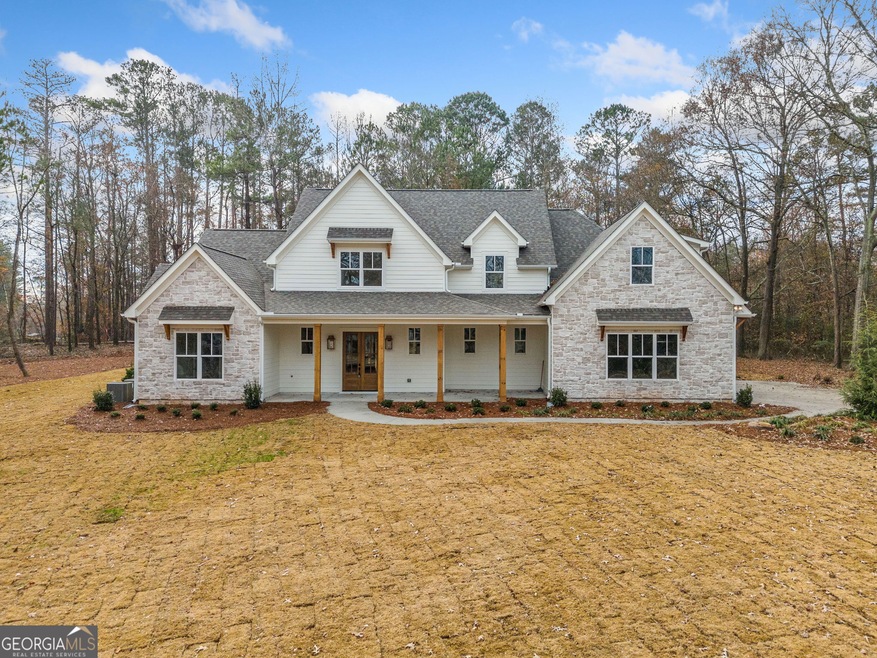Gorgeous Woodstock new construction on 2.5 LEVEL ACRES, pool-ready, and in the River Ridge High School District! Thoughtfully designed with 3300 square feet of living space - Seller will provide a $10,000 credit towards finishing the bonus room to suit your needs! Designer touches are everywhere in this 4 bedroom, 3 1/2 bath beauty! The rocking chair front porch welcomes you inside to natural light highlighting beautiful hardwoods, beamed ceilings, fireside living room, and fabulous chef inspired kitchen with quartz counters, designer tile, island/breakfast bar, tons of cabinets, gas cooktop with vent hood, wall ovens, farmhouse sink and walk-in pantry! The huge primary suite is on the main level and includes vaulted beamed ceilings, rain head tiled shower, elegant soaking tub, and massive closet. The adjoining laundry room has plenty of extra cabinetry and a farmhouse sink. You will love the ease of parking with three kitchen-level garages and a convenient mud room. Upstairs features a spacious loft/sitting room surrounded by three secondary bedrooms with walk-in closets, two served by a Jack & Jill bathroom, and the third with its own en-suite bathroom. Relax on over 700 square feet of outdoor living space! Minutes from the vibrant Woodstock lifestyle - Top-rated dining, entertainment, shopping, close to walking, hiking, and bike trails, and easy access to I-575!

