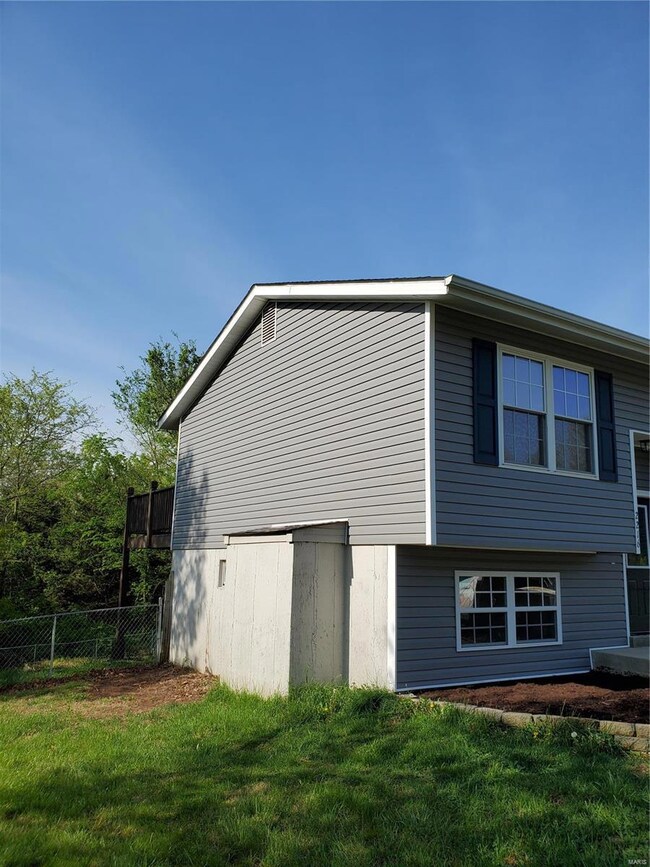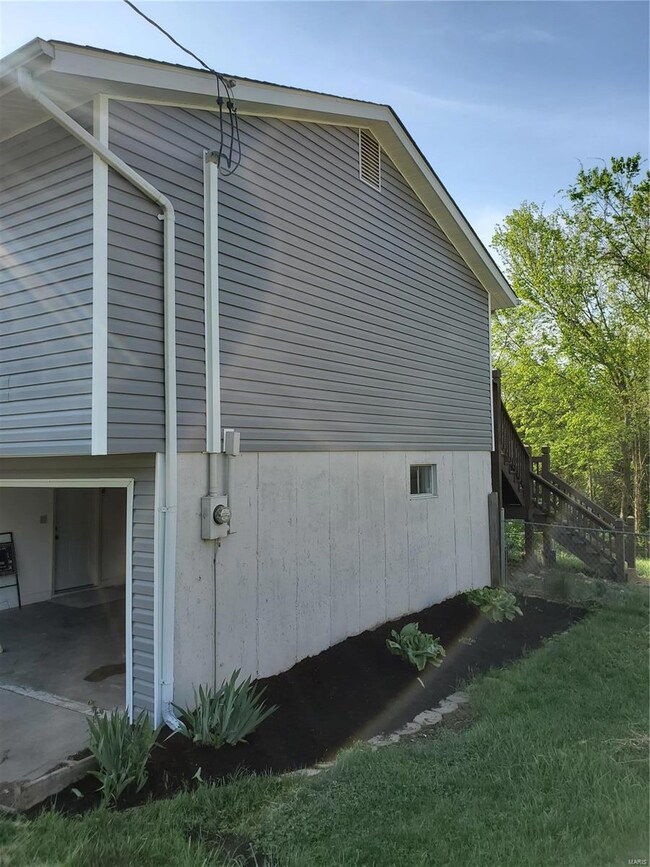
2216 Gregory Dr Pacific, MO 63069
Highlights
- Deck
- Backs to Trees or Woods
- Main Floor Primary Bedroom
- Traditional Architecture
- Wood Flooring
- Stainless Steel Appliances
About This Home
As of September 2020** Back on the Market Though no fault of seller or property
WELCOME HOME! Welcome to this beautiful, fully renovated home! As you walk thru the beautiful Navy Blue front door, you will see a open stair way view, gorgeous hand railings lead to a open floor plan with resurfaced original hard wood flooring. Kitchen has numerous cabinets and will simply take your breath away. Brand new matching stainless steel appliances. Huge spacious deck, fenced in yard that backs up to nature full of trees. While this home only has 2 bedrooms, they both are spacious providing new carpets and full walk in closets. Bathroom has been replaced all new as well with water proof luxury vinyl flooring. Laundry room in located in the lower area with cabinets and shelves. The large family room in the lower level has lots of light, new luxury water proof vinyl as well. Could turn this room into a 3rd bedroom. This home has had a Brand new 30 year Architectural roof, new windows, new vinyl siding.
Last Agent to Sell the Property
Brian Kain
Route 66, REALTORS License #2018016111 Listed on: 04/27/2020
Last Buyer's Agent
Brian Kain
Route 66, REALTORS License #2018016111 Listed on: 04/27/2020
Home Details
Home Type
- Single Family
Est. Annual Taxes
- $1,640
Year Built
- Built in 1990 | Remodeled
Lot Details
- 0.27 Acre Lot
- Backs To Open Common Area
- Chain Link Fence
- Backs to Trees or Woods
HOA Fees
- $25 Monthly HOA Fees
Parking
- 2 Car Attached Garage
- Basement Garage
- Garage Door Opener
Home Design
- Traditional Architecture
- Split Foyer
- Vinyl Siding
Interior Spaces
- 1,188 Sq Ft Home
- Multi-Level Property
- Ceiling Fan
- Insulated Windows
- Tilt-In Windows
- Sliding Doors
- Six Panel Doors
- Combination Kitchen and Dining Room
- Fire and Smoke Detector
Kitchen
- Electric Oven or Range
- <<microwave>>
- Dishwasher
- Stainless Steel Appliances
- Disposal
Flooring
- Wood
- Partially Carpeted
Bedrooms and Bathrooms
- 2 Main Level Bedrooms
- Primary Bedroom on Main
- Walk-In Closet
- 1 Full Bathroom
Partially Finished Basement
- Partial Basement
- Rough-In Fireplace in Basement
Outdoor Features
- Deck
- Shed
Schools
- Truman Elem. Elementary School
- Meramec Valley\Riverbend Middle School
- Pacific High School
Utilities
- Forced Air Heating and Cooling System
- Electric Water Heater
- Water Softener is Owned
Listing and Financial Details
- Home Protection Policy
- Assessor Parcel Number 19-2-030-0-008-025270
Ownership History
Purchase Details
Home Financials for this Owner
Home Financials are based on the most recent Mortgage that was taken out on this home.Purchase Details
Home Financials for this Owner
Home Financials are based on the most recent Mortgage that was taken out on this home.Purchase Details
Home Financials for this Owner
Home Financials are based on the most recent Mortgage that was taken out on this home.Purchase Details
Purchase Details
Home Financials for this Owner
Home Financials are based on the most recent Mortgage that was taken out on this home.Similar Homes in Pacific, MO
Home Values in the Area
Average Home Value in this Area
Purchase History
| Date | Type | Sale Price | Title Company |
|---|---|---|---|
| Warranty Deed | -- | None Available | |
| Warranty Deed | $101,900 | None Available | |
| Special Warranty Deed | -- | American Land Title | |
| Trustee Deed | $112,137 | None Available | |
| Warranty Deed | -- | None Available |
Mortgage History
| Date | Status | Loan Amount | Loan Type |
|---|---|---|---|
| Open | $156,610 | FHA | |
| Previous Owner | $51,000 | New Conventional | |
| Previous Owner | $87,975 | New Conventional | |
| Previous Owner | $126,700 | New Conventional |
Property History
| Date | Event | Price | Change | Sq Ft Price |
|---|---|---|---|---|
| 09/11/2020 09/11/20 | Sold | -- | -- | -- |
| 08/31/2020 08/31/20 | Pending | -- | -- | -- |
| 05/11/2020 05/11/20 | Price Changed | $159,500 | -1.8% | $134 / Sq Ft |
| 04/27/2020 04/27/20 | For Sale | $162,500 | +35.4% | $137 / Sq Ft |
| 02/28/2020 02/28/20 | Sold | -- | -- | -- |
| 02/08/2020 02/08/20 | Pending | -- | -- | -- |
| 02/06/2020 02/06/20 | For Sale | $120,000 | -- | $101 / Sq Ft |
Tax History Compared to Growth
Tax History
| Year | Tax Paid | Tax Assessment Tax Assessment Total Assessment is a certain percentage of the fair market value that is determined by local assessors to be the total taxable value of land and additions on the property. | Land | Improvement |
|---|---|---|---|---|
| 2024 | $1,640 | $22,944 | $0 | $0 |
| 2023 | $1,640 | $22,944 | $0 | $0 |
| 2022 | $1,471 | $22,526 | $0 | $0 |
| 2021 | $1,464 | $22,526 | $0 | $0 |
| 2020 | $1,331 | $20,531 | $0 | $0 |
| 2019 | $1,329 | $20,531 | $0 | $0 |
| 2018 | $1,306 | $19,783 | $0 | $0 |
| 2017 | $1,297 | $19,783 | $0 | $0 |
| 2016 | $1,310 | $19,762 | $0 | $0 |
| 2015 | $1,272 | $19,762 | $0 | $0 |
| 2014 | $1,273 | $20,108 | $0 | $0 |
Agents Affiliated with this Home
-
Rebecca Trokey

Seller's Agent in 2020
Rebecca Trokey
Realty Executives
(314) 616-5136
34 Total Sales
-
B
Seller's Agent in 2020
Brian Kain
Route 66, REALTORS
Map
Source: MARIS MLS
MLS Number: MIS20026186
APN: 19-2-030-0-008-025270
- 1926 Ridge Ln
- 1829 Ridge Ln
- 2 Ashford at Parkview Manors
- 2 Royal II at Parkview Manors
- 2 Sterling at Parkview Manors
- 2 Berwick at Parkview Manors
- 2 Maple at Parkview Manors
- 2 Manors
- 2 Aspen at Parkview Manors
- 2 St James at Parkview Commons
- 2 Summerfield at Parkview Common
- 1666 Missouri Ave
- 1648 Missouri Ave
- 2243 Jean Ave
- 2056 Shannon Ct
- 2057 Shannon Ct
- 2016 Las Brisas Ln
- 40 Cedar Ridge Dr
- 60 Cedar Brook Dr
- 2411 Smokey Mountain Ln






