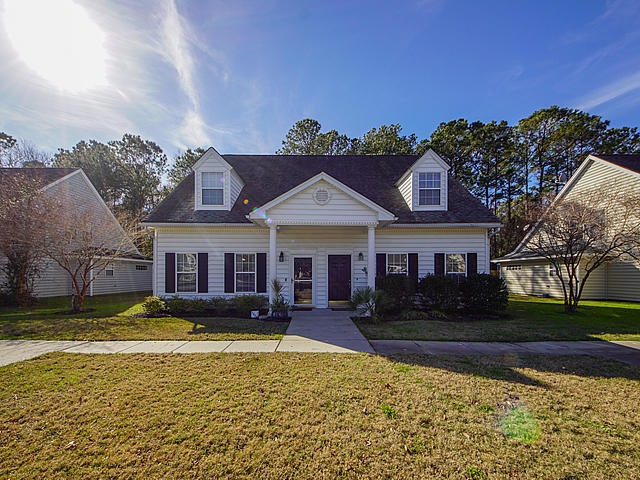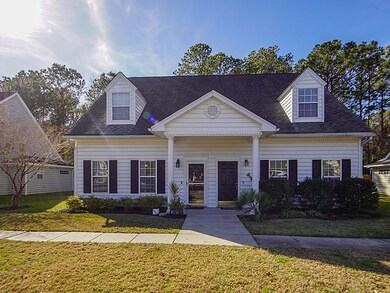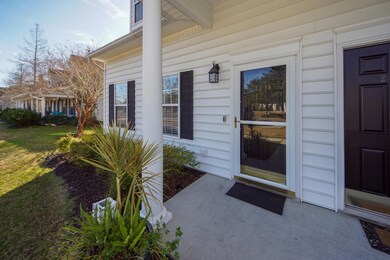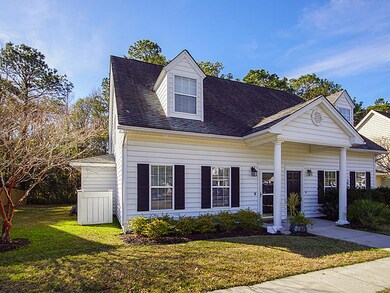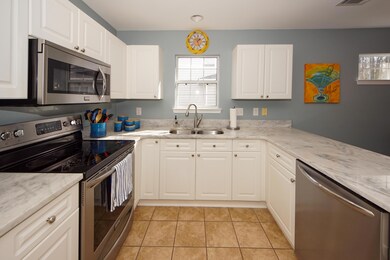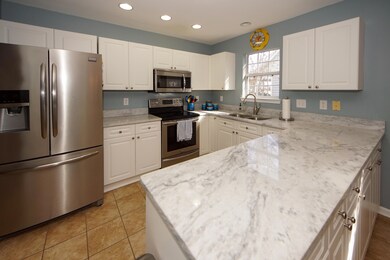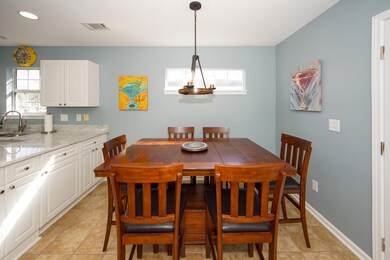
2216 Kings Gate Ln Mount Pleasant, SC 29466
Dunes West NeighborhoodHighlights
- Eat-In Kitchen
- Screened Patio
- Laundry Room
- Charles Pinckney Elementary School Rated A
- Walk-In Closet
- Ceramic Tile Flooring
About This Home
As of June 2023Ready to move 3br/2 Bath duplex is located in the desirable Dunes West neighborhood with exceptional amenities and golf membership available. The seller of this unit is the original owner. The first floor has a large family room/living room that features crown molding which flows into a large eat-in updated kitchen with newly installed quartz countertops, all stainless steel appliances, recessed lighting, and plenty of cabinet/storage space. Downstairs features master bed. and bath. There are ceiling fans throughout the home and a spacious screened in porch overlooking a private/wooded area with extra storage space. The second floor features 2 large bedrooms with walk-in closets, a full bathroom and additional attic storage. The home also includes a Smart device RING doorbell/security system and there is designated parking for 3 vehicles for this unit. Short walk to the brand new Lowes Supermarket, restaurants, Starbucks and additional shops. Enjoy a peaceful walk through your new neighborhood on nature trails located nearby.
Home Details
Home Type
- Single Family
Est. Annual Taxes
- $836
Year Built
- Built in 2005
HOA Fees
- $35 Monthly HOA Fees
Parking
- Off-Street Parking
Home Design
- Slab Foundation
- Asphalt Roof
- Vinyl Siding
Interior Spaces
- 1,397 Sq Ft Home
- 1-Story Property
- Smooth Ceilings
- Ceiling Fan
- Laundry Room
Kitchen
- Eat-In Kitchen
- Dishwasher
Flooring
- Ceramic Tile
- Vinyl
Bedrooms and Bathrooms
- 3 Bedrooms
- Walk-In Closet
- 2 Full Bathrooms
Schools
- Charles Pinckney Elementary School
- Cario Middle School
- Wando High School
Utilities
- Central Air
- Heat Pump System
Additional Features
- Screened Patio
- 5,227 Sq Ft Lot
Community Details
Overview
- Club Membership Available
- Dunes West Subdivision
Recreation
- Trails
Ownership History
Purchase Details
Home Financials for this Owner
Home Financials are based on the most recent Mortgage that was taken out on this home.Purchase Details
Similar Homes in the area
Home Values in the Area
Average Home Value in this Area
Purchase History
| Date | Type | Sale Price | Title Company |
|---|---|---|---|
| Deed | $222,500 | None Available | |
| Deed | $181,000 | -- |
Mortgage History
| Date | Status | Loan Amount | Loan Type |
|---|---|---|---|
| Previous Owner | $169,650 | New Conventional | |
| Previous Owner | $151,890 | New Conventional | |
| Previous Owner | $159,600 | Unknown | |
| Previous Owner | $29,925 | Unknown |
Property History
| Date | Event | Price | Change | Sq Ft Price |
|---|---|---|---|---|
| 06/16/2023 06/16/23 | Sold | $390,000 | 0.0% | $279 / Sq Ft |
| 05/16/2023 05/16/23 | For Sale | $390,000 | +75.3% | $279 / Sq Ft |
| 02/12/2020 02/12/20 | Sold | $222,500 | -3.3% | $159 / Sq Ft |
| 01/17/2020 01/17/20 | Pending | -- | -- | -- |
| 01/10/2020 01/10/20 | For Sale | $229,999 | -- | $165 / Sq Ft |
Tax History Compared to Growth
Tax History
| Year | Tax Paid | Tax Assessment Tax Assessment Total Assessment is a certain percentage of the fair market value that is determined by local assessors to be the total taxable value of land and additions on the property. | Land | Improvement |
|---|---|---|---|---|
| 2023 | $1,622 | $13,500 | $0 | $0 |
| 2022 | $3,228 | $13,500 | $0 | $0 |
| 2021 | $3,226 | $13,500 | $0 | $0 |
| 2020 | $945 | $8,090 | $0 | $0 |
| 2019 | $836 | $7,030 | $0 | $0 |
| 2017 | $825 | $7,030 | $0 | $0 |
| 2016 | $790 | $7,030 | $0 | $0 |
| 2015 | $822 | $7,030 | $0 | $0 |
| 2014 | $711 | $0 | $0 | $0 |
| 2011 | -- | $0 | $0 | $0 |
Agents Affiliated with this Home
-
Jeanne Malota
J
Seller's Agent in 2023
Jeanne Malota
AgentOwned Realty Preferred Group
(843) 901-1850
2 in this area
6 Total Sales
-
Matthew Alderman
M
Buyer's Agent in 2023
Matthew Alderman
The Boulevard Company
(843) 566-5251
1 in this area
104 Total Sales
-
Andrew Bimonte
A
Seller's Agent in 2020
Andrew Bimonte
PHD Properties
(843) 276-4129
1 Total Sale
-
Thomas Cottingham
T
Seller Co-Listing Agent in 2020
Thomas Cottingham
Hayden Jennings Properties
(843) 810-7914
11 in this area
34 Total Sales
-
Whitley Boyd

Buyer's Agent in 2020
Whitley Boyd
Carolina One Real Estate
(843) 324-4761
2 in this area
62 Total Sales
Map
Source: CHS Regional MLS
MLS Number: 20000946
APN: 583-08-00-127
- 2220 Kings Gate Ln
- 2338 Kings Gate Ln
- 2136 Kings Gate Ln
- 2844 Curran Place
- 2851 Curran Place
- 2727 Four Winds Place
- 101 Fresh Meadow Ln
- 196 Fair Sailing Rd Unit 25
- 2036 Kings Gate Ln
- 132 Fresh Meadow Ln Unit 71
- 2028 Kings Gate Ln
- 136 Fair Sailing Rd
- 2050 S Smokerise Way
- 1148 Black Rush Cir
- 2648 Balena Dr
- 160 Palm Cove Way
- 2613 Rivertowne Pkwy
- 2278 Sandy Point Ln
- 2769 Rivertowne Pkwy
- 1408 Water Oak Cut
