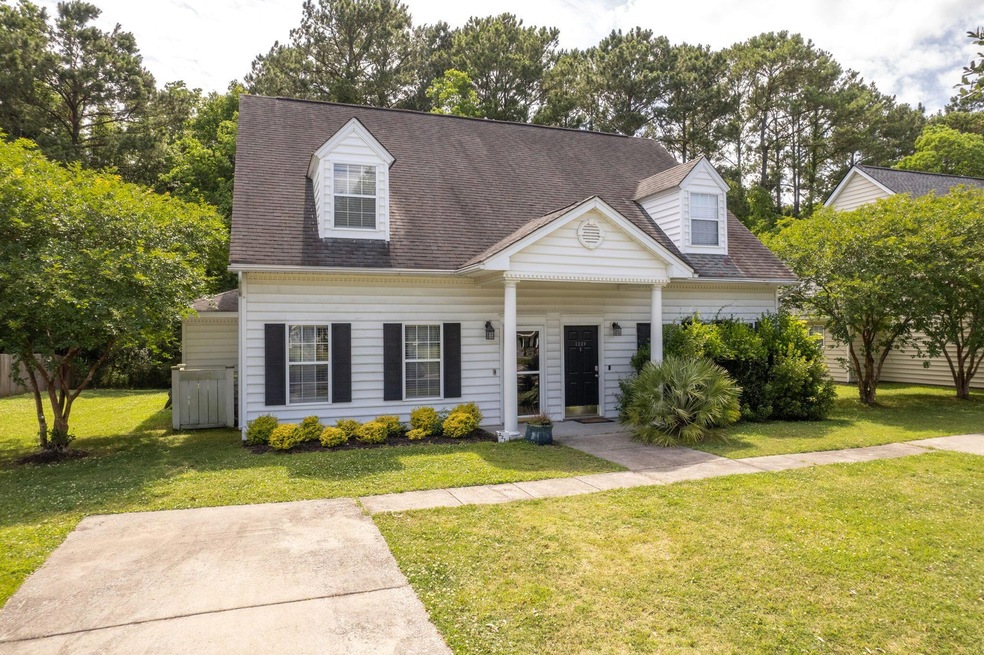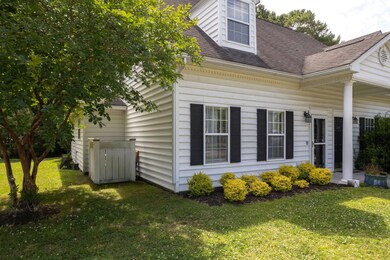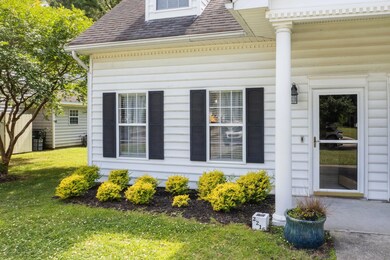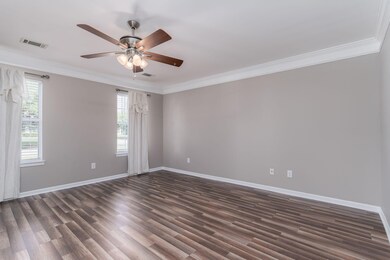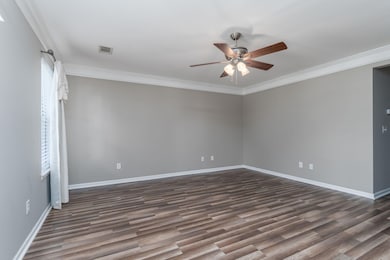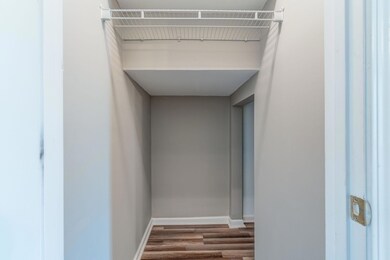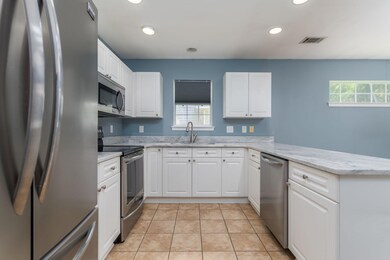
2216 Kings Gate Ln Mount Pleasant, SC 29466
Dunes West NeighborhoodHighlights
- Eat-In Kitchen
- Screened Patio
- Laundry Room
- Charles Pinckney Elementary School Rated A
- Walk-In Closet
- Ceramic Tile Flooring
About This Home
As of June 2023Lovely 3 bedroom, 2 bath duplex in Dunes West with updates. This left side unit has gorgeous, engineered hardwood floors spread beautifully throughout the home. The kitchen has stainless appliances and plenty of quartz countertops to give you lots of cooking room. The dining room filled with natural light is handily located off the kitchen. In the dining area you will also find the laundry room conveniently tucked away. Step out onto the screened porch and enjoy the privacy of a wooded backyard. The living room is adorned with crown molding and has a large storage closet. On the first floor you will also find the owner's bedroom with a walk-in closet and en suite. The bathroom has a glass shower with a rain showerhead and pedestal sink.The second floor has 2 additional bedrooms. These bedrooms have walk-in closets, and each has a cozy area to sit and read a book. There is also a full bathroom with a large tub and shower. With ceiling fans throughout, plenty of storage and an attic space this house is a must see!
Last Agent to Sell the Property
AgentOwned Realty Preferred Group License #92922 Listed on: 05/16/2023

Home Details
Home Type
- Single Family
Est. Annual Taxes
- $3,228
Year Built
- Built in 2005
HOA Fees
- $36 Monthly HOA Fees
Parking
- Off-Street Parking
Home Design
- Slab Foundation
- Asphalt Roof
- Vinyl Siding
Interior Spaces
- 1,397 Sq Ft Home
- 2-Story Property
- Smooth Ceilings
- Ceiling Fan
- Family Room
- Ceramic Tile Flooring
Kitchen
- Eat-In Kitchen
- Dishwasher
Bedrooms and Bathrooms
- 3 Bedrooms
- Walk-In Closet
- 2 Full Bathrooms
Laundry
- Laundry Room
- Dryer
- Washer
Schools
- Laurel Hill Primary Elementary School
- Cario Middle School
- Wando High School
Utilities
- Central Air
- No Heating
Additional Features
- Screened Patio
- 5,227 Sq Ft Lot
Community Details
Overview
- Club Membership Available
- Dunes West Subdivision
Recreation
- Trails
Ownership History
Purchase Details
Home Financials for this Owner
Home Financials are based on the most recent Mortgage that was taken out on this home.Purchase Details
Similar Homes in Mount Pleasant, SC
Home Values in the Area
Average Home Value in this Area
Purchase History
| Date | Type | Sale Price | Title Company |
|---|---|---|---|
| Deed | $222,500 | None Available | |
| Deed | $181,000 | -- |
Mortgage History
| Date | Status | Loan Amount | Loan Type |
|---|---|---|---|
| Previous Owner | $169,650 | New Conventional | |
| Previous Owner | $151,890 | New Conventional | |
| Previous Owner | $159,600 | Unknown | |
| Previous Owner | $29,925 | Unknown |
Property History
| Date | Event | Price | Change | Sq Ft Price |
|---|---|---|---|---|
| 06/16/2023 06/16/23 | Sold | $390,000 | 0.0% | $279 / Sq Ft |
| 05/16/2023 05/16/23 | For Sale | $390,000 | +75.3% | $279 / Sq Ft |
| 02/12/2020 02/12/20 | Sold | $222,500 | -3.3% | $159 / Sq Ft |
| 01/17/2020 01/17/20 | Pending | -- | -- | -- |
| 01/10/2020 01/10/20 | For Sale | $229,999 | -- | $165 / Sq Ft |
Tax History Compared to Growth
Tax History
| Year | Tax Paid | Tax Assessment Tax Assessment Total Assessment is a certain percentage of the fair market value that is determined by local assessors to be the total taxable value of land and additions on the property. | Land | Improvement |
|---|---|---|---|---|
| 2023 | $1,622 | $13,500 | $0 | $0 |
| 2022 | $3,228 | $13,500 | $0 | $0 |
| 2021 | $3,226 | $13,500 | $0 | $0 |
| 2020 | $945 | $8,090 | $0 | $0 |
| 2019 | $836 | $7,030 | $0 | $0 |
| 2017 | $825 | $7,030 | $0 | $0 |
| 2016 | $790 | $7,030 | $0 | $0 |
| 2015 | $822 | $7,030 | $0 | $0 |
| 2014 | $711 | $0 | $0 | $0 |
| 2011 | -- | $0 | $0 | $0 |
Agents Affiliated with this Home
-
Jeanne Malota
J
Seller's Agent in 2023
Jeanne Malota
AgentOwned Realty Preferred Group
(843) 901-1850
2 in this area
6 Total Sales
-
Matthew Alderman
M
Buyer's Agent in 2023
Matthew Alderman
The Boulevard Company
(843) 566-5251
1 in this area
104 Total Sales
-
Andrew Bimonte
A
Seller's Agent in 2020
Andrew Bimonte
PHD Properties
(843) 276-4129
1 Total Sale
-
Thomas Cottingham
T
Seller Co-Listing Agent in 2020
Thomas Cottingham
Hayden Jennings Properties
(843) 810-7914
11 in this area
34 Total Sales
-
Whitley Boyd

Buyer's Agent in 2020
Whitley Boyd
Carolina One Real Estate
(843) 324-4761
2 in this area
62 Total Sales
Map
Source: CHS Regional MLS
MLS Number: 23010840
APN: 583-08-00-127
- 2220 Kings Gate Ln
- 2338 Kings Gate Ln
- 2136 Kings Gate Ln
- 2844 Curran Place
- 2851 Curran Place
- 2727 Four Winds Place
- 101 Fresh Meadow Ln
- 196 Fair Sailing Rd Unit 25
- 2036 Kings Gate Ln
- 132 Fresh Meadow Ln Unit 71
- 2028 Kings Gate Ln
- 136 Fair Sailing Rd
- 2050 S Smokerise Way
- 1148 Black Rush Cir
- 2648 Balena Dr
- 160 Palm Cove Way
- 2613 Rivertowne Pkwy
- 2278 Sandy Point Ln
- 2769 Rivertowne Pkwy
- 1408 Water Oak Cut
