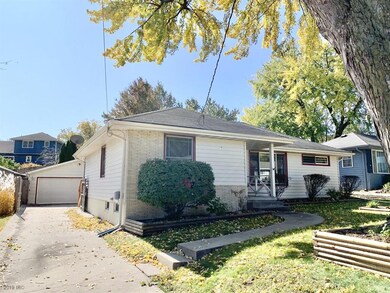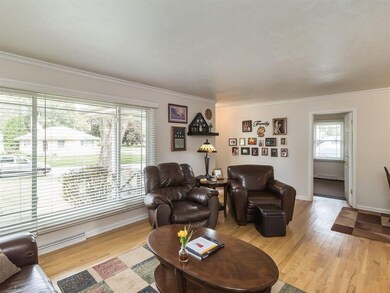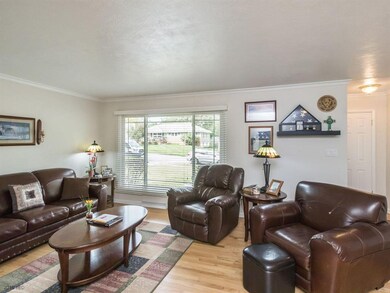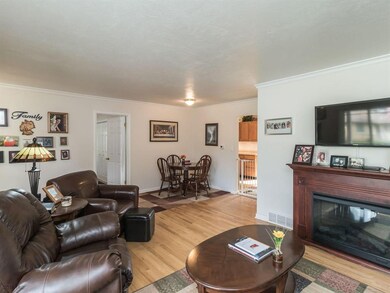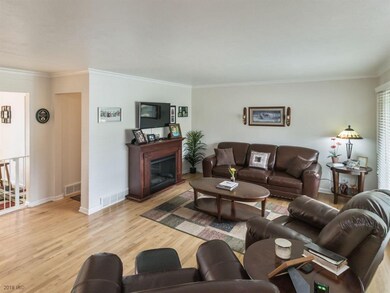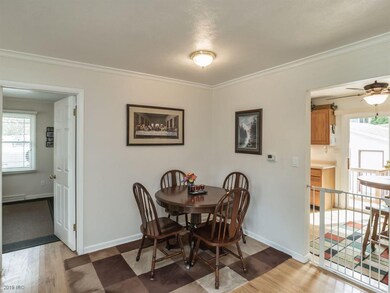
2216 Locust St West Des Moines, IA 50265
Highlights
- Ranch Style House
- Wood Flooring
- Shades
- Valley High School Rated A
- No HOA
- 1-minute walk to Fairmeadows Park
About This Home
As of May 2025WELL MAINTIANED HOME WITH NEWER VINYL WINDOWS, VINYL SIDING, CONCRETE DRIVEWAY, CEDAR DECK, FURNACE, WATERHEATER AND MUCH MORE ALL WITH 3 BEDROOMS AND 2 BATHS ALL ON THE MAIN LEVEL! You'll love the charm in the home as you enter and are immediately notice the refinished oak floors in the open style great room fully equipped with large picture window. The kitchen is spacious and complete with new slider out to the cedar deck and fenced in backyard. The master suite boasts plenty of space for furnishings and you’ll love the updated bathroom with newer shower and fixtures. Stroll down the hallway to find the 2nd Full bath and 2 generously sized bedrooms. Don’t forget to check out the finished lower level with great room, office with legal egress window, stubbed for another bathroom plus plenty of storage! Outside you’ll find the oversized 2 car garage, deck, patio and tiered landscaped fenced in backyard. Not to mention the home is just steps from the Fairmeadow’s park!
Home Details
Home Type
- Single Family
Est. Annual Taxes
- $3,710
Year Built
- Built in 1956
Lot Details
- 7,800 Sq Ft Lot
- Lot Dimensions are 60 x 130
Home Design
- Ranch Style House
- Brick Exterior Construction
- Block Foundation
- Asphalt Shingled Roof
- Vinyl Siding
Interior Spaces
- 1,256 Sq Ft Home
- Shades
- Family Room Downstairs
- Dining Area
- Fire and Smoke Detector
- Finished Basement
Kitchen
- Eat-In Kitchen
- Stove
- Microwave
- Dishwasher
Flooring
- Wood
- Carpet
- Tile
Bedrooms and Bathrooms
- 3 Main Level Bedrooms
Parking
- 2 Car Detached Garage
- Driveway
Utilities
- Forced Air Heating and Cooling System
- Cable TV Available
Community Details
- No Home Owners Association
Listing and Financial Details
- Assessor Parcel Number 32001800000000
Ownership History
Purchase Details
Home Financials for this Owner
Home Financials are based on the most recent Mortgage that was taken out on this home.Purchase Details
Home Financials for this Owner
Home Financials are based on the most recent Mortgage that was taken out on this home.Purchase Details
Home Financials for this Owner
Home Financials are based on the most recent Mortgage that was taken out on this home.Purchase Details
Home Financials for this Owner
Home Financials are based on the most recent Mortgage that was taken out on this home.Purchase Details
Purchase Details
Home Financials for this Owner
Home Financials are based on the most recent Mortgage that was taken out on this home.Similar Homes in West Des Moines, IA
Home Values in the Area
Average Home Value in this Area
Purchase History
| Date | Type | Sale Price | Title Company |
|---|---|---|---|
| Warranty Deed | $285,000 | None Listed On Document | |
| Warranty Deed | $285,000 | None Listed On Document | |
| Warranty Deed | $164,500 | None Available | |
| Interfamily Deed Transfer | -- | -- | |
| Special Warranty Deed | $107,500 | -- | |
| Sheriffs Deed | $110,058 | -- | |
| Warranty Deed | $117,000 | -- |
Mortgage History
| Date | Status | Loan Amount | Loan Type |
|---|---|---|---|
| Open | $270,750 | New Conventional | |
| Closed | $270,750 | New Conventional | |
| Previous Owner | $156,870 | VA | |
| Previous Owner | $162,050 | VA | |
| Previous Owner | $170,400 | VA | |
| Previous Owner | $9,750 | New Conventional | |
| Previous Owner | $118,400 | New Conventional | |
| Previous Owner | $86,400 | New Conventional | |
| Previous Owner | $113,400 | No Value Available | |
| Closed | $21,600 | No Value Available |
Property History
| Date | Event | Price | Change | Sq Ft Price |
|---|---|---|---|---|
| 05/07/2025 05/07/25 | Sold | $285,000 | -0.7% | $227 / Sq Ft |
| 03/24/2025 03/24/25 | Pending | -- | -- | -- |
| 03/14/2025 03/14/25 | Price Changed | $287,000 | -1.7% | $229 / Sq Ft |
| 03/10/2025 03/10/25 | Price Changed | $292,000 | -2.6% | $232 / Sq Ft |
| 03/03/2025 03/03/25 | For Sale | $299,900 | +47.0% | $239 / Sq Ft |
| 12/06/2019 12/06/19 | Sold | $204,000 | -5.1% | $162 / Sq Ft |
| 12/06/2019 12/06/19 | Pending | -- | -- | -- |
| 10/04/2019 10/04/19 | For Sale | $214,900 | -- | $171 / Sq Ft |
Tax History Compared to Growth
Tax History
| Year | Tax Paid | Tax Assessment Tax Assessment Total Assessment is a certain percentage of the fair market value that is determined by local assessors to be the total taxable value of land and additions on the property. | Land | Improvement |
|---|---|---|---|---|
| 2024 | $3,972 | $268,100 | $60,900 | $207,200 |
| 2023 | $4,044 | $268,100 | $60,900 | $207,200 |
| 2022 | $3,994 | $218,300 | $51,600 | $166,700 |
| 2021 | $3,956 | $218,300 | $51,600 | $166,700 |
| 2020 | $3,826 | $205,900 | $48,700 | $157,200 |
| 2019 | $3,536 | $205,900 | $48,700 | $157,200 |
| 2018 | $3,538 | $184,400 | $42,600 | $141,800 |
| 2017 | $3,298 | $184,400 | $42,600 | $141,800 |
| 2016 | $3,220 | $167,800 | $38,300 | $129,500 |
| 2015 | $3,220 | $167,800 | $38,300 | $129,500 |
| 2014 | $2,800 | $150,400 | $33,700 | $116,700 |
Agents Affiliated with this Home
-
Eileen Van Kooten-Schmitt

Seller's Agent in 2025
Eileen Van Kooten-Schmitt
Century 21 Signature
(515) 490-8816
24 in this area
192 Total Sales
-
Steve Booth USN Ret.

Buyer's Agent in 2025
Steve Booth USN Ret.
BHHS First Realty Westown
(515) 778-1148
7 in this area
54 Total Sales
-
Dan Rivenburgh

Seller's Agent in 2019
Dan Rivenburgh
Iowa Realty Mills Crossing
(515) 988-4927
7 Total Sales
-
Susan Sanders

Buyer's Agent in 2019
Susan Sanders
Keller Williams Realty GDM
(515) 770-7635
13 in this area
50 Total Sales
Map
Source: Des Moines Area Association of REALTORS®
MLS Number: 592582
APN: 320-01800000000
- 2217 Meadow Ln
- 233 24th St
- 2021 Elm Cir
- 1916 Locust St
- 142 25th Ct
- 313 29th St
- 308 18th Place
- 2905 Maple St
- 421 31st St
- 2801 Ep True Pkwy Unit 201
- 2801 Ep True Pkwy Unit 1005
- 1708 Vine St
- 2100 Meadow Brook Dr Unit 103
- 609 31st St
- 832 19th St
- 912 23rd St
- 308 33rd St
- 2016 Crown Flair Dr
- 609 17th St
- 200 S 30th St

