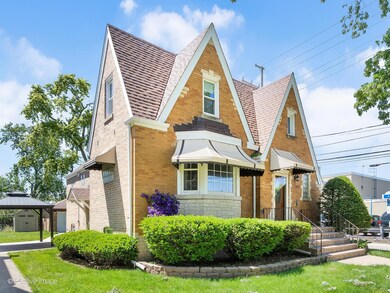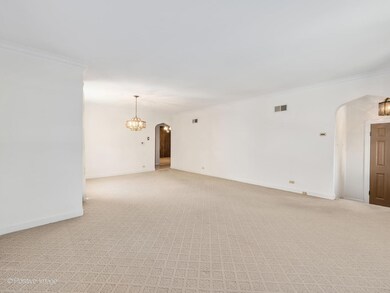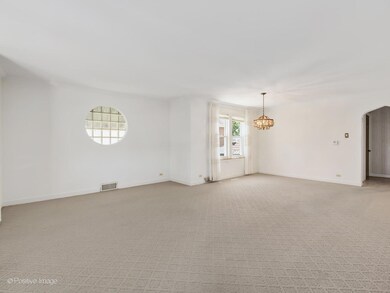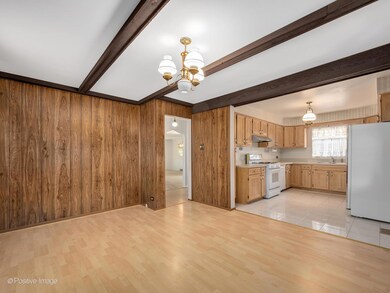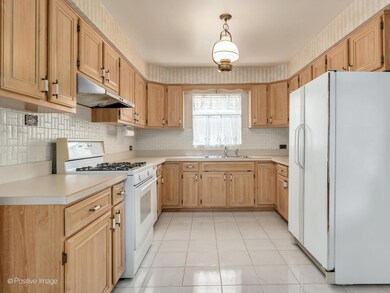
2216 S 14th Ave Riverside, IL 60546
Highlights
- Property is near a park
- Recreation Room
- Wood Flooring
- Riverside Brookfield High School Rated A
- English Architecture
- 4-minute walk to The Tot Spot
About This Home
As of July 2024SO MUCH LARGER THAN IT LOOKS! Just walking up the paver brick walkway and front steps of this charming English style home, it quickly becomes evident this home has been cared for lovingly and maintained meticulously. As you enter this two-story brick home, you will be welcomed from an inviting foyer to a bright, spacious living room then through a large, entertainment-sized dining room to the huge kitchen which opens to the family room. You'll also find a first floor, spacious primary bedroom with a walk-in closet adjacent to a full bathroom. The first floor is surprisingly spacious and provides a great flow for entertaining. Unlike many two-story homes around, this home features a full second floor with great ceiling height and three very spacious bedrooms, incredible closet spaces, an office and a full bathroom with a tub. The second floor feels huge and offers the space and opportunity to create a future primary en-suite. The partially finished basement features classic knotty pine paneling, an awesome bar that's just waiting for your party plans, and a full bathroom with a walk-in shower. The huge utility room and abundant closets throughout the basement offer plenty of space for storage. In case you're counting, that's four large bedrooms plus an office and three full baths in this house - there's a full bath on each floor! Once you step into the large yard on this wide lot, you'll find a fabulous paver brick patio with an enchanting gazebo, plenty of green space in the partially fenced yard, a shed, and a brick two-car garage. The mechanicals have been updated and very well-maintained - take a look at the roof with architectural-type shingles, vinyl windows, aluminum soffits and trim, the Carrier furnace & humidifier (2013) and central air conditioner (2013), the Rheem 40-gallon water heater (2013), and the 100 Amp circuit breaker panel. There is an EverReady electronic sewer backup flood control system which has been serviced annually by the current owner for peace of mind. Much-loved Komarek K-8 grade elementary and junior high schools, a playground and the Salt Creek bike trails are just a couple blocks away. The location is within highly sought-after Riverside Brookfield High School Dist. 208 boundaries. The location is also within close proximity to shopping, restaurants, and the acclaimed Brookfield Zoo and provides easy access to major expressways. This charming, yet spacious, solid home is destined to become the perfect backdrop to someone's greatest memories. Don't miss your opportunity to make this special home yours!
Home Details
Home Type
- Single Family
Est. Annual Taxes
- $5,651
Year Built
- Built in 1951
Lot Details
- Lot Dimensions are 45x125
- Paved or Partially Paved Lot
Parking
- 2 Car Detached Garage
- Garage Door Opener
- Off Alley Driveway
- Parking Space is Owned
Home Design
- English Architecture
- Brick Exterior Construction
- Asphalt Roof
Interior Spaces
- 1,896 Sq Ft Home
- 2-Story Property
- Dry Bar
- Ceiling Fan
- Entrance Foyer
- Home Office
- Recreation Room
- Lower Floor Utility Room
- Tandem Room
Flooring
- Wood
- Laminate
Bedrooms and Bathrooms
- 4 Bedrooms
- 4 Potential Bedrooms
- Main Floor Bedroom
- Walk-In Closet
- In-Law or Guest Suite
- Bathroom on Main Level
- 3 Full Bathrooms
- Soaking Tub
Partially Finished Basement
- Basement Fills Entire Space Under The House
- Finished Basement Bathroom
Outdoor Features
- Brick Porch or Patio
- Gazebo
- Shed
Location
- Property is near a park
Schools
- Komarek Elementary School
- Riverside Brookfield Twp Senior High School
Utilities
- Forced Air Heating and Cooling System
- Humidifier
- Heating System Uses Natural Gas
- 100 Amp Service
- Lake Michigan Water
Listing and Financial Details
- Senior Tax Exemptions
- Homeowner Tax Exemptions
Ownership History
Purchase Details
Home Financials for this Owner
Home Financials are based on the most recent Mortgage that was taken out on this home.Purchase Details
Similar Homes in Riverside, IL
Home Values in the Area
Average Home Value in this Area
Purchase History
| Date | Type | Sale Price | Title Company |
|---|---|---|---|
| Warranty Deed | $370,000 | None Listed On Document | |
| Trustee Deed | -- | -- |
Mortgage History
| Date | Status | Loan Amount | Loan Type |
|---|---|---|---|
| Previous Owner | $100,000 | Credit Line Revolving | |
| Previous Owner | $100,000 | Credit Line Revolving |
Property History
| Date | Event | Price | Change | Sq Ft Price |
|---|---|---|---|---|
| 08/11/2024 08/11/24 | Rented | $2,880 | -3.4% | -- |
| 07/31/2024 07/31/24 | Off Market | $2,980 | -- | -- |
| 07/23/2024 07/23/24 | For Rent | $2,980 | 0.0% | -- |
| 07/19/2024 07/19/24 | Sold | $370,000 | -3.9% | $195 / Sq Ft |
| 06/18/2024 06/18/24 | Pending | -- | -- | -- |
| 05/23/2024 05/23/24 | For Sale | $385,000 | -- | $203 / Sq Ft |
Tax History Compared to Growth
Tax History
| Year | Tax Paid | Tax Assessment Tax Assessment Total Assessment is a certain percentage of the fair market value that is determined by local assessors to be the total taxable value of land and additions on the property. | Land | Improvement |
|---|---|---|---|---|
| 2024 | $6,523 | $33,000 | $4,500 | $28,500 |
| 2023 | $5,651 | $33,000 | $4,500 | $28,500 |
| 2022 | $5,651 | $25,420 | $3,938 | $21,482 |
| 2021 | $5,507 | $25,419 | $3,937 | $21,482 |
| 2020 | $6,016 | $27,177 | $3,937 | $23,240 |
| 2019 | $4,948 | $25,555 | $3,656 | $21,899 |
| 2018 | $4,852 | $25,555 | $3,656 | $21,899 |
| 2017 | $4,798 | $25,555 | $3,656 | $21,899 |
| 2016 | $4,812 | $22,750 | $3,375 | $19,375 |
| 2015 | $3,401 | $17,870 | $3,375 | $14,495 |
| 2014 | $3,443 | $17,870 | $3,375 | $14,495 |
| 2013 | $3,401 | $18,622 | $3,375 | $15,247 |
Agents Affiliated with this Home
-
Shannon Kutchek

Seller's Agent in 2024
Shannon Kutchek
Compass
(708) 955-3683
3 in this area
162 Total Sales
-
Anna Saenz

Seller's Agent in 2024
Anna Saenz
Absolute Realty Source Corp.
(708) 275-4358
1 in this area
10 Total Sales
Map
Source: Midwest Real Estate Data (MRED)
MLS Number: 12044276
APN: 15-27-201-033-0000
- 2222 S 15th Ave
- 2263 S 14th Ave
- 2256 S 15th Ave
- 2241 S 17th Ave
- 1160 W 18th St Unit 1W
- 1130 W 18th St Unit 2E
- 9120 26th Place
- 2500 S 7th Ave
- 2242 S 5th Ave
- 1525 Morgan Ave
- 2441 S 13th Ave
- 2432 S 13th Ave
- 1518 Cleveland Ave
- 2443 S 4th Ave
- 1417 Morgan Ave
- 2232 S 2nd Ave
- 1511 Kemman Ave
- 1213 Raymond Ave
- 2939 Prairie Ave
- 2312 S 1st Ave

