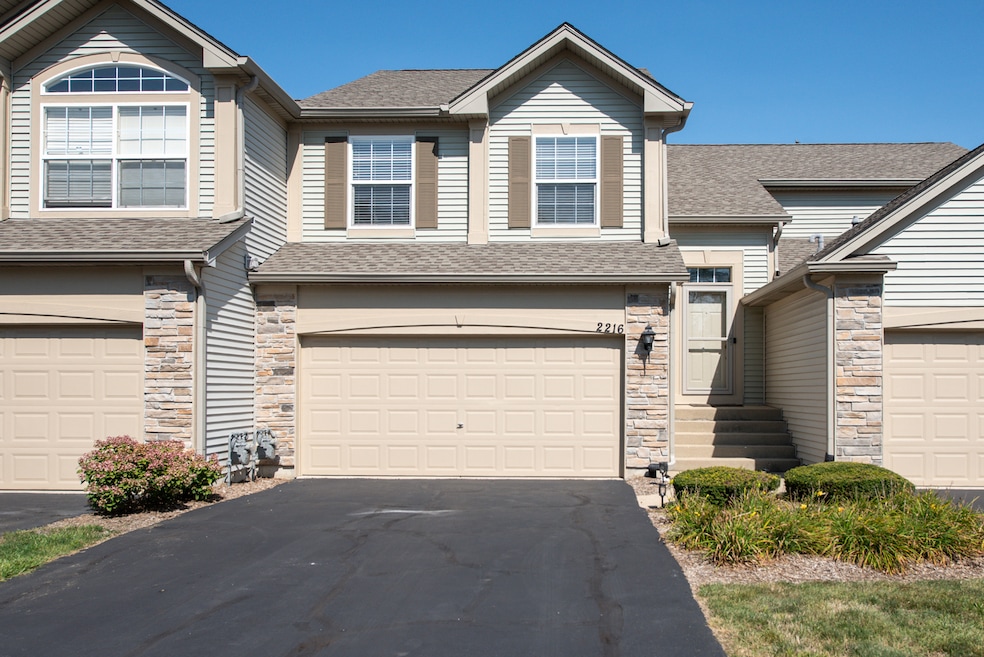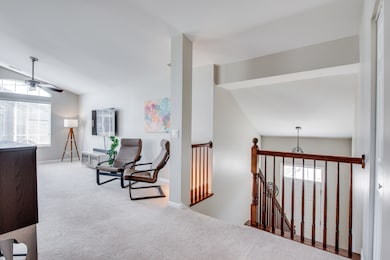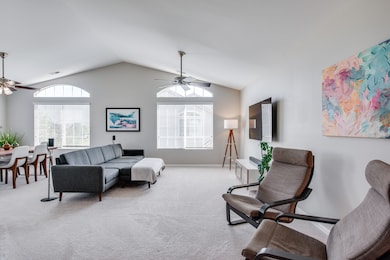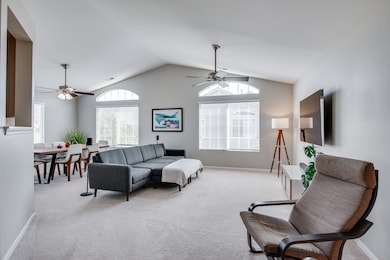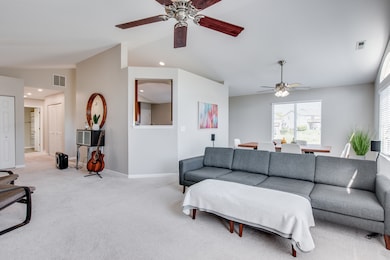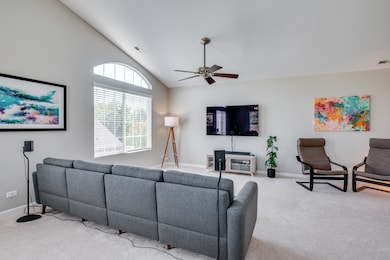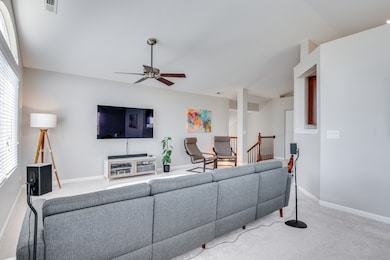2216 Summerlin Dr Unit 5 Aurora, IL 60503
Far Southeast NeighborhoodEstimated payment $2,419/month
Highlights
- Open Floorplan
- Landscaped Professionally
- Granite Countertops
- The Wheatlands Elementary School Rated A-
- Property is adjacent to nature preserve
- 4-minute walk to Summerlin Park
About This Home
Enjoy maintenance-free living in this open, spacious ranch townhome with rear East exposure.... serene front and rear views. Impeccably cared for and updated. Volume & 9 ft. ceilings. New updates include: New DW, disposal, 13 LED ceiling lights, Ring doorbell, BR ceiling fan, garage painted & door insulation added, two TV brackets (stay), all new '23; Fresh paint, carpet, flooring, granite countertops, Armstrong Pro Furnace, Armstrong 16 SEER air conditioner, Pure Air UV Light Air Cleaner, Aprilaire Humidifier, newer blinds throughout (balcony door shades are motorized) '20-21; HWH '19; Relax and enjoy preparing gourmet dishes on the island in the kitchen offering 42" cabinets, granite countertops, stainless steel appliances, a walk-in pantry closet, modern wide-plank laminate flooring. Lovely views of nature through the balcony doors! Enjoy a morning cup of coffee or an evening glass of wine on the beautiful balcony overlooking peaceful views. Serve meals informally at the island/breakfast bar or host an intimate formal dinner in the adjacent dining room. The dining room and great room offer a large, sun-filled, open-concept space with volume ceilings, ceiling fans (2), and elliptical windows. Enjoy the large primary bedroom with volume ceiling, ceiling fan, two extra-large closets, including an 8' x 4' walk-in closet, and a private primary bath with a separate shower and an elongated commode. Second bedroom (currently an office) boasts a 5' x 4' walk-in closet; full hall bath with separate tub, and an elongated commode. Soak up time in nature with the park and bike trail steps away. Excellent 308 Oswego schools, Rush Copley Hospital, easy access to Rt 30, Rt 34, and I-88; plenty of convenient shopping and dining nearby. Fox Valley Community Center/Library/Park District/Work-out Center on Eola Rd. Secure two-car attached garage with EDO. Front storm door, entry/foyer with transom window, ceramic floor. Please note: Low monthly assessment, terrific investment property; Can be rented per HOA, no caps on rentals; FHA approved. Don't miss out.
Townhouse Details
Home Type
- Townhome
Est. Annual Taxes
- $6,518
Year Built
- Built in 2006
Lot Details
- Property is adjacent to nature preserve
- Landscaped Professionally
HOA Fees
- $216 Monthly HOA Fees
Parking
- 2 Car Garage
- Driveway
- Parking Included in Price
Home Design
- Entry on the 2nd floor
- Brick Exterior Construction
- Asphalt Roof
- Concrete Perimeter Foundation
Interior Spaces
- 1,572 Sq Ft Home
- 2-Story Property
- Open Floorplan
- Ceiling Fan
- Window Screens
- Entrance Foyer
- Family Room
- Combination Dining and Living Room
Kitchen
- Range
- Microwave
- Dishwasher
- Stainless Steel Appliances
- Granite Countertops
Flooring
- Carpet
- Laminate
Bedrooms and Bathrooms
- 2 Bedrooms
- 2 Potential Bedrooms
- Walk-In Closet
- 2 Full Bathrooms
- Soaking Tub
- Separate Shower
Laundry
- Laundry Room
- Dryer
- Washer
Home Security
Outdoor Features
- Balcony
Schools
- The Wheatlands Elementary School
- Bednarcik Junior High School
- Oswego East High School
Utilities
- Forced Air Heating and Cooling System
- Heating System Uses Natural Gas
- 100 Amp Service
- Gas Water Heater
Listing and Financial Details
- Homeowner Tax Exemptions
Community Details
Overview
- Association fees include insurance, exterior maintenance, lawn care, snow removal
- 4 Units
- Representative Association, Phone Number (630) 653-7782
- Grand Pointe Trails Subdivision, Foxfield Floorplan
- Property managed by Associated Partners
Amenities
- Common Area
Pet Policy
- Dogs and Cats Allowed
Security
- Resident Manager or Management On Site
- Carbon Monoxide Detectors
Map
Home Values in the Area
Average Home Value in this Area
Tax History
| Year | Tax Paid | Tax Assessment Tax Assessment Total Assessment is a certain percentage of the fair market value that is determined by local assessors to be the total taxable value of land and additions on the property. | Land | Improvement |
|---|---|---|---|---|
| 2024 | $6,518 | $79,365 | $11,256 | $68,109 |
| 2023 | $5,712 | $69,013 | $9,788 | $59,225 |
| 2022 | $5,712 | $62,739 | $8,898 | $53,841 |
| 2021 | $5,741 | $60,912 | $8,639 | $52,273 |
| 2020 | $6,318 | $59,718 | $8,470 | $51,248 |
| 2019 | $5,828 | $53,823 | $8,470 | $45,353 |
| 2018 | $5,343 | $52,561 | $8,271 | $44,290 |
| 2017 | $4,845 | $48,443 | $7,623 | $40,820 |
| 2016 | $4,504 | $44,854 | $7,058 | $37,796 |
| 2015 | $4,272 | $41,150 | $6,475 | $34,675 |
| 2014 | -- | $39,951 | $6,286 | $33,665 |
| 2013 | -- | $39,951 | $6,286 | $33,665 |
Property History
| Date | Event | Price | List to Sale | Price per Sq Ft | Prior Sale |
|---|---|---|---|---|---|
| 11/08/2025 11/08/25 | Price Changed | $315,000 | -1.4% | $200 / Sq Ft | |
| 10/14/2025 10/14/25 | Price Changed | $319,500 | -1.7% | $203 / Sq Ft | |
| 09/10/2025 09/10/25 | For Sale | $325,000 | +32.7% | $207 / Sq Ft | |
| 10/31/2022 10/31/22 | Sold | $245,000 | +2.1% | $156 / Sq Ft | View Prior Sale |
| 10/03/2022 10/03/22 | Pending | -- | -- | -- | |
| 09/28/2022 09/28/22 | For Sale | $239,900 | +26.3% | $153 / Sq Ft | |
| 06/30/2020 06/30/20 | Sold | $190,000 | -5.0% | $121 / Sq Ft | View Prior Sale |
| 05/03/2020 05/03/20 | Pending | -- | -- | -- | |
| 03/17/2020 03/17/20 | For Sale | $199,900 | -- | $127 / Sq Ft |
Purchase History
| Date | Type | Sale Price | Title Company |
|---|---|---|---|
| Warranty Deed | $245,000 | -- | |
| Warranty Deed | $190,000 | Chicago Title Insurance Co | |
| Warranty Deed | $217,000 | Ticor Title Insurance Compan |
Mortgage History
| Date | Status | Loan Amount | Loan Type |
|---|---|---|---|
| Open | $144,000 | New Conventional | |
| Previous Owner | $142,500 | New Conventional | |
| Previous Owner | $173,344 | Purchase Money Mortgage |
Source: Midwest Real Estate Data (MRED)
MLS Number: 12449250
APN: 03-01-328-066
- 2155 Grand Pointe Trail
- 2297 Roaring Creek Dr
- 1741 Fredericksburg Ln
- 2060 Lyndhurst Ln
- 2084 Canyon Creek Ct
- 1906 Indian Hill Ln Unit 4223
- 1900 Canyon Creek Dr
- 34 Waterbury Cir Unit 1
- 1739 Baler Ave
- 1870 Canyon Creek Dr
- 1830 Canyon Creek Dr
- 1880 Canyon Creek Dr
- 1855 Canyon Creek Dr
- 2047 James Leigh Dr
- 1745 Baler Ave
- Bellamy Plan at Wheatland Crossing
- Henley Plan at Wheatland Crossing
- Ashton Plan at Wheatland Crossing
- Coventry Plan at Wheatland Crossing
- 1757 Baler Ave
- 2297 Roaring Creek Dr
- 2115 Canyon Creek Ct
- 1854 Fredericksburg Ln
- 1906 Indian Hill Ln Unit 4223
- 315 Ogden Falls Blvd
- 2249 Sunrise Cir Unit 45169
- 2172 Sunrise Cir Unit 1763
- 2310 Shiloh Dr
- 2401 Sunshine Ln
- 2364 Shiloh Dr Unit ID1323713P
- 2355 Shiloh Dr
- 1175 Reading Dr
- 2485 Red Hawk Ridge Ct Unit ID1323714P
- 615 Hawley Dr Unit 4443
- 2435 Georgetown Cir
- 1665 Trafalgar Ln
- 2366 Georgetown Cir Unit 3
- 210 Woodford Rd
- 2160 Walcott Rd
- 2571 Hillsboro Blvd
