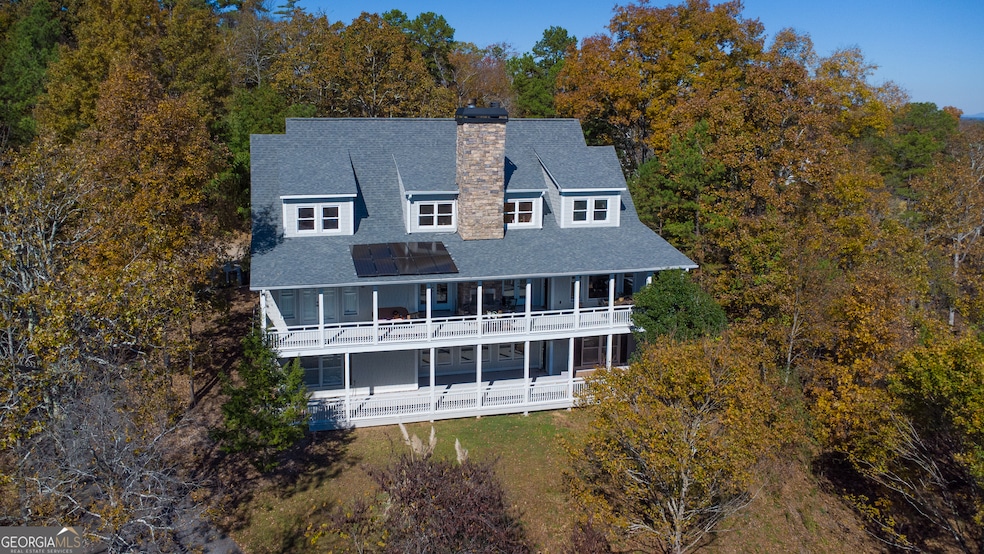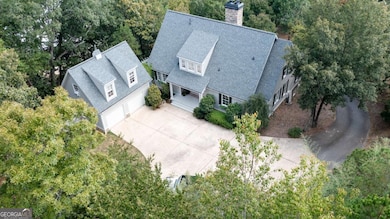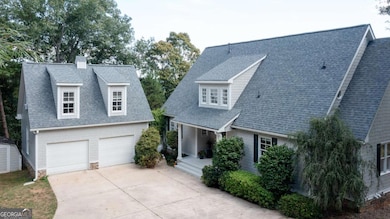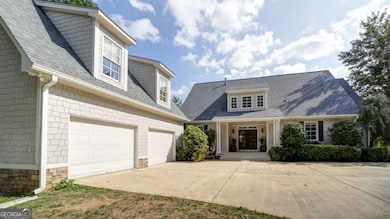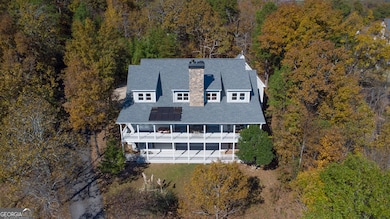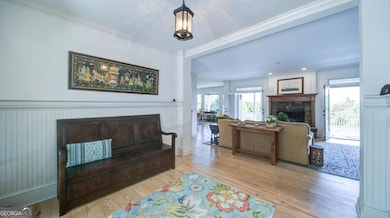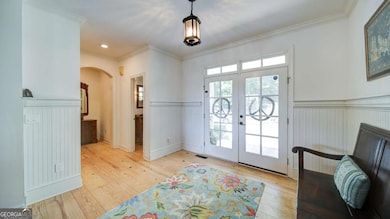2216 Trammel Rd Cumming, GA 30041
Estimated payment $5,377/month
Highlights
- 1.17 Acre Lot
- Cape Cod Architecture
- Deck
- Haw Creek Elementary School Rated A
- Mountain View
- Private Lot
About This Home
Welcome home! 5 bed 5.5 bath home with master on main, finished basement w 2 bed 2 baths, 3 fire places throughout the home, Purple Heart wide plank Pine floors throughout main level, Double full length decks! Stacked stone Fire place on the porch! Open kitchen w solid wood cabinets, gas cooktop, stainless appliances, sub Zero matching wood panel refrigerator, mud room with sink and storage opens to the covered side porch connecting the Detached garage with bonus room & office above, solar panels (owned), 1.17 +/- private acres, No HOA!, view of SE Georgia! New shaker siding, new interior / Exterior paint, New 6" gutters, Newer HVAC, Newer water heater, Brand Roof!!! Too Much To List! MUST SEE!
Listing Agent
Keller Williams Community Partners License #279269 Listed on: 09/15/2025

Home Details
Home Type
- Single Family
Est. Annual Taxes
- $7,487
Year Built
- Built in 2000
Lot Details
- 1.17 Acre Lot
- Private Lot
- Sloped Lot
- Partially Wooded Lot
- Grass Covered Lot
Property Views
- Mountain
- Valley
Home Design
- Cape Cod Architecture
- Composition Roof
- Concrete Siding
- Stone Siding
- Stone
Interior Spaces
- 2-Story Property
- Bookcases
- High Ceiling
- Gas Log Fireplace
- Mud Room
- Entrance Foyer
- Family Room with Fireplace
- 3 Fireplaces
- Living Room with Fireplace
- Combination Dining and Living Room
- Home Office
- Bonus Room
- Game Room
- Home Gym
- Keeping Room
- Pull Down Stairs to Attic
Kitchen
- Breakfast Area or Nook
- Breakfast Bar
- Walk-In Pantry
- Built-In Oven
- Cooktop
- Dishwasher
- Stainless Steel Appliances
- Kitchen Island
- Solid Surface Countertops
Flooring
- Pine Flooring
- Carpet
Bedrooms and Bathrooms
- 5 Bedrooms | 1 Primary Bedroom on Main
- Split Bedroom Floorplan
- Walk-In Closet
Laundry
- Laundry in Mud Room
- Laundry Room
- Dryer
- Washer
Finished Basement
- Interior and Exterior Basement Entry
- Finished Basement Bathroom
- Natural lighting in basement
Home Security
- Carbon Monoxide Detectors
- Fire and Smoke Detector
Parking
- 6 Car Garage
- Parking Accessed On Kitchen Level
- Side or Rear Entrance to Parking
- Garage Door Opener
- Off-Street Parking
Accessible Home Design
- Accessible Kitchen
- Accessible Doors
- Accessible Entrance
Outdoor Features
- Balcony
- Deck
- Outdoor Fireplace
- Veranda
Schools
- Haw Creek Elementary School
- Lakeside Middle School
- South Forsyth High School
Utilities
- Central Heating and Cooling System
- Heating System Uses Wood
- Gas Water Heater
- Septic Tank
- High Speed Internet
- Phone Available
Community Details
- No Home Owners Association
Map
Home Values in the Area
Average Home Value in this Area
Tax History
| Year | Tax Paid | Tax Assessment Tax Assessment Total Assessment is a certain percentage of the fair market value that is determined by local assessors to be the total taxable value of land and additions on the property. | Land | Improvement |
|---|---|---|---|---|
| 2025 | $7,487 | $332,216 | $62,056 | $270,160 |
| 2024 | $7,487 | $361,436 | $54,756 | $306,680 |
| 2023 | $6,563 | $326,472 | $60,232 | $266,240 |
| 2022 | $6,559 | $224,376 | $34,256 | $190,120 |
| 2021 | $5,831 | $224,376 | $34,256 | $190,120 |
| 2020 | $5,613 | $213,816 | $34,256 | $179,560 |
| 2019 | $5,591 | $212,336 | $34,256 | $178,080 |
| 2018 | $5,408 | $203,052 | $21,412 | $181,640 |
| 2017 | $5,197 | $192,092 | $21,412 | $170,680 |
| 2016 | $5,106 | $187,808 | $17,128 | $170,680 |
| 2015 | $5,146 | $189,256 | $18,576 | $170,680 |
| 2014 | $4,530 | $174,416 | $18,576 | $155,840 |
Property History
| Date | Event | Price | List to Sale | Price per Sq Ft |
|---|---|---|---|---|
| 09/15/2025 09/15/25 | For Sale | $899,999 | -- | $165 / Sq Ft |
Purchase History
| Date | Type | Sale Price | Title Company |
|---|---|---|---|
| Quit Claim Deed | -- | -- |
Mortgage History
| Date | Status | Loan Amount | Loan Type |
|---|---|---|---|
| Open | $418,500 | New Conventional |
Source: Georgia MLS
MLS Number: 10605894
APN: 175-125
- Belville Plan at The Glade
- Manchester Plan at The Glade
- Milton Plan at The Glade
- 2410 Overpass
- 2220 Stirling Bridge Rd
- 2335 Blackstock Dr
- 2640 Blackstock Dr
- 2625 Blackstock Dr
- 1920 Daves Creek Trail
- 7022 Bennington Ln
- 7030 Bennington Ln
- 7029 Bennington Ln
- 5050 Paravicini Place
- 2071 Vicki Ln
- 1650 Berryhill Rd
- 3030 Blackstock Dr
- 5613 Lancashire Ln
- 7047 Bennington Ln
- 3000 Chamonix Dr
- 7030 Bennington Ln
- 2080 One White Oak Ln
- 1600 Ronald Reagan Blvd
- 1600 Ronald Reagan Blvd Unit 1-5111
- 1600 Ronald Reagan Blvd Unit TRUMAN
- 1600 Ronald Reagan Blvd Unit 1-2212
- 2080 One White Oak Ln Unit 5106
- 2080 One White Oak Ln Unit 4305
- 2080 One White Oak Ln Unit 5407
- 2845 Stratfield Ct
- 2470 Cambridge Hills Rd
- 2945 Links View Way
- 1615 Beckham St
- 1440 Gran Forest Dr
- 4315 Wykeshire Ct
- 1040 Delo Ln
- 3745 Jardine Ln
- 3140 Scarlet Oak Pass
- 3610 Crowchild Dr
- 1830 Westwind Dr
