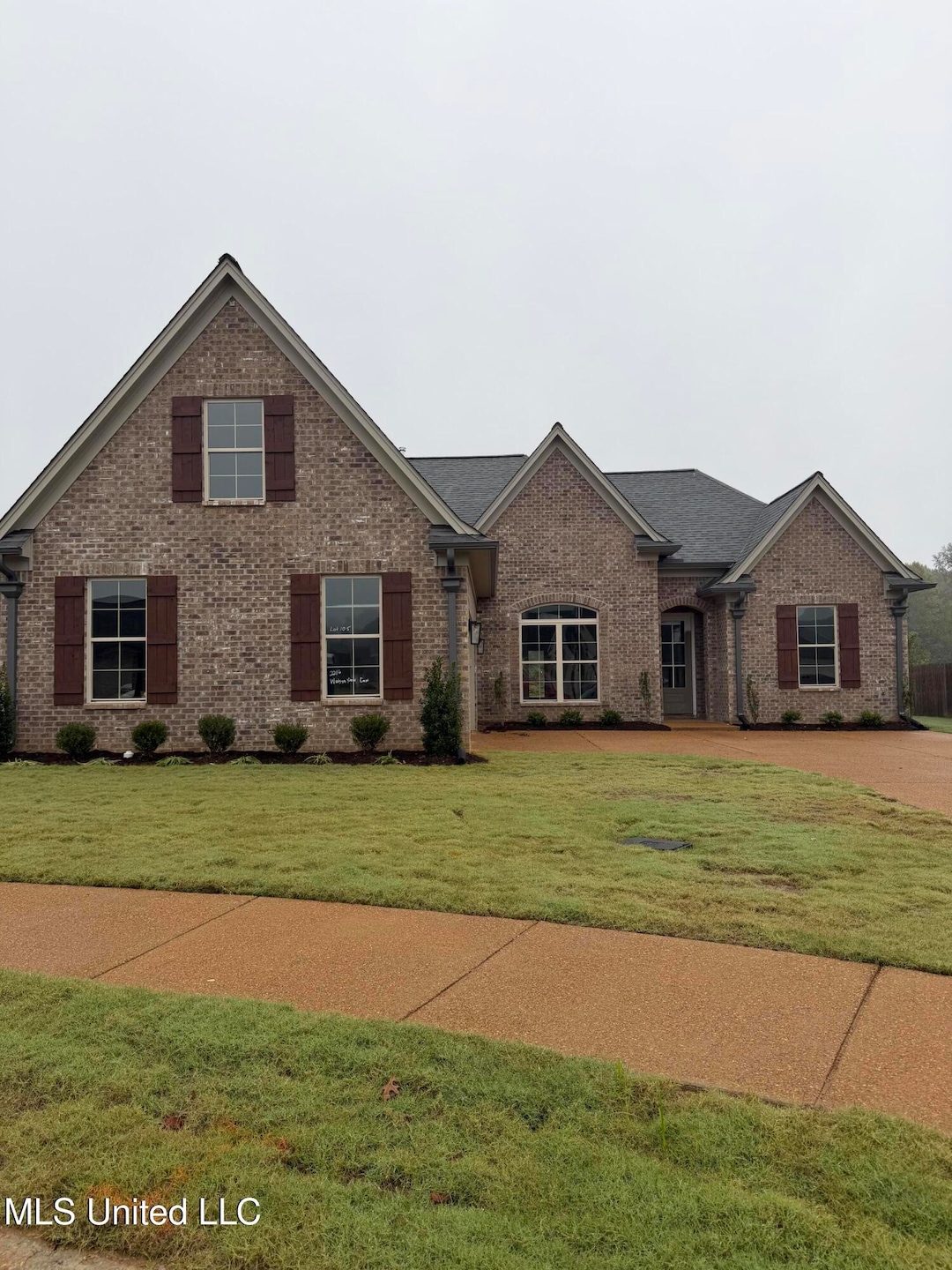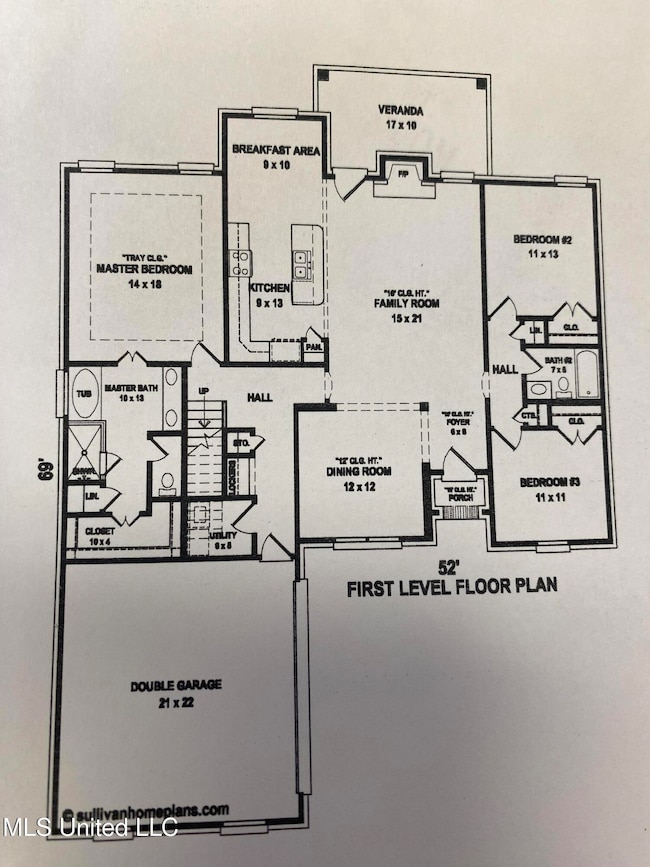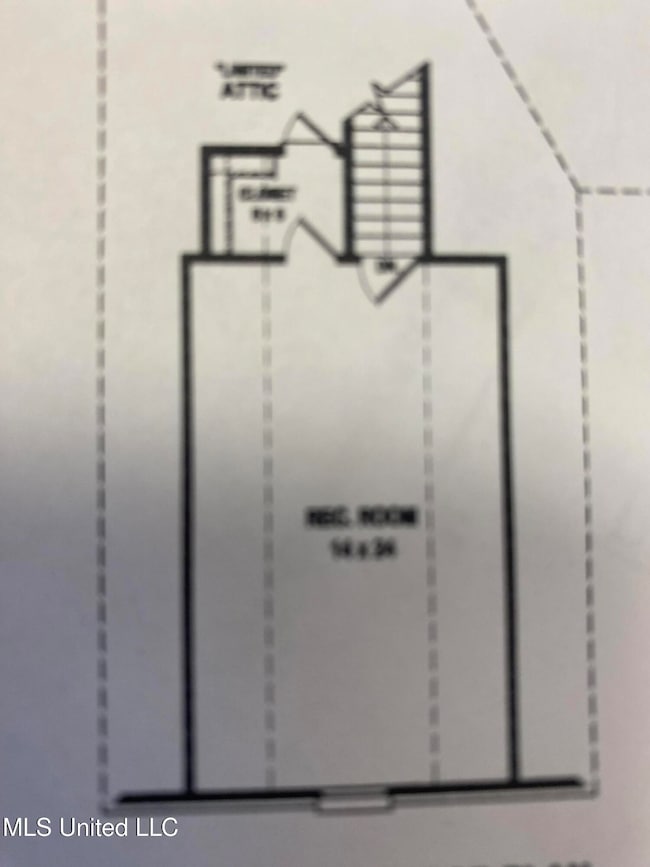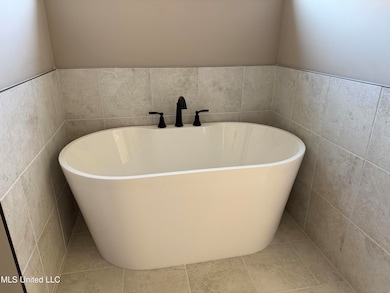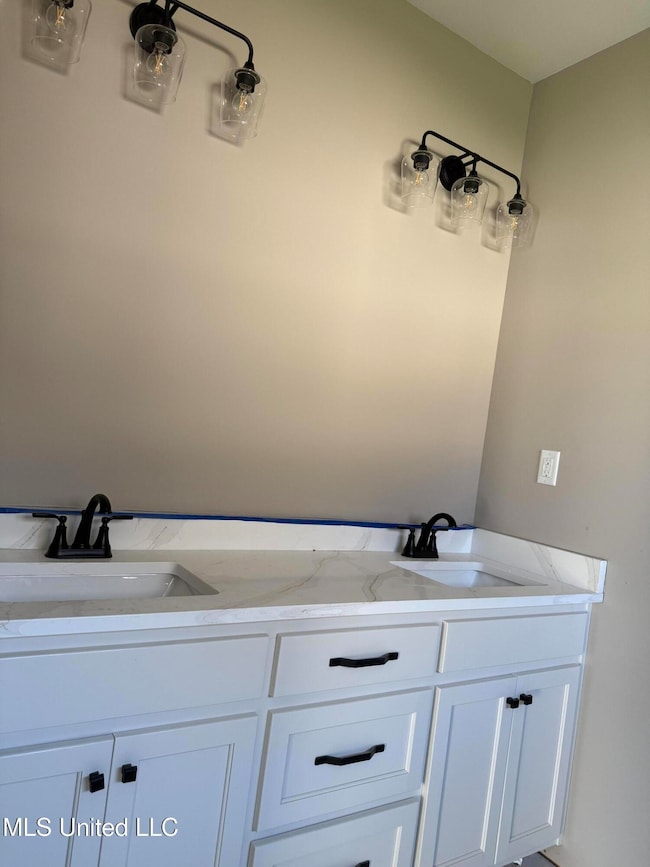2216 Watson View E Nesbit, MS 38651
Pleasant Hill NeighborhoodEstimated payment $2,280/month
Total Views
11,495
3
Beds
2
Baths
2,400
Sq Ft
$175
Price per Sq Ft
Highlights
- New Construction
- Fishing
- Cul-De-Sac
- Lewisburg Primary School Rated 10
- Wood Flooring
- Fireplace
About This Home
Large Pie Shaped Lot !! 3 bedrooms, split plan, Gameroom Finished upstairs, 2 full Baths. Conveniently located to all your restaurants & shopping. Convenient to I-69- Lake with walking trail. Book your showing today !!
Home Details
Home Type
- Single Family
Est. Annual Taxes
- $405
Year Built
- Built in 2025 | New Construction
Lot Details
- 0.3 Acre Lot
- Lot Dimensions are 133 x 180
- Cul-De-Sac
HOA Fees
- $17 Monthly HOA Fees
Parking
- 2 Car Garage
Home Design
- Architectural Shingle Roof
Interior Spaces
- 2,400 Sq Ft Home
- 2-Story Property
- Fireplace
- Vinyl Clad Windows
- Home Security System
Flooring
- Wood
- Carpet
- Tile
Bedrooms and Bathrooms
- 3 Bedrooms
- 2 Full Bathrooms
Outdoor Features
- Rear Porch
Schools
- Lewisburg Elementary School
- Lewisburg Middle School
- Lewisburg High School
Utilities
- Cooling Available
- Heating Available
Listing and Financial Details
- Assessor Parcel Number 2076240400010500
Community Details
Overview
- Association fees include ground maintenance, insurance, taxes
- Watson Place Subdivision
Recreation
- Fishing
Map
Create a Home Valuation Report for This Property
The Home Valuation Report is an in-depth analysis detailing your home's value as well as a comparison with similar homes in the area
Home Values in the Area
Average Home Value in this Area
Tax History
| Year | Tax Paid | Tax Assessment Tax Assessment Total Assessment is a certain percentage of the fair market value that is determined by local assessors to be the total taxable value of land and additions on the property. | Land | Improvement |
|---|---|---|---|---|
| 2025 | $1,591 | $22,924 | $3,600 | $19,324 |
| 2024 | $1,393 | $16,936 | $3,600 | $13,336 |
| 2023 | $1,393 | $16,936 | $0 | $0 |
| 2022 | $405 | $4,050 | $4,050 | $0 |
Source: Public Records
Property History
| Date | Event | Price | List to Sale | Price per Sq Ft |
|---|---|---|---|---|
| 07/30/2025 07/30/25 | For Sale | $420,000 | -- | $175 / Sq Ft |
Source: MLS United
Source: MLS United
MLS Number: 4120961
APN: 2076240400009600
Nearby Homes
- 5290 Watson View Dr
- 2024 Laughter Rd
- 4809 Bakersfield Dr
- 4609 Big Horn Dr S
- 4441 Big Horn Dr N
- 4600 Huron Rd
- 1817 Caribe Dr
- 1789 Caribe Dr
- 2009 Plumas Dr
- 127 Bakersfield Way
- 1762 Bakersfield Way
- 2774 Itasca Dr
- 1735 Bakersfield Way
- 4209 Brooke Dr
- 122 Adriane Cove
- 4020 Maryan Ct
- 1722 Baisley Dr
- 1835 Baisley Dr
- 4040 Windermere Rd N
- 1811 Baisley Dr
- 4000 Windermere Dr
- 3583 College Bluff
- 1632 Laughter Rd
- 2851 S Hartland Dr
- 2805 S Cherry Dr
- 3317 Champion Hills Dr
- 3376 Valley Crest Dr
- 4343 Shiney Point Cove
- 4218 Markston Dr
- 4315 Markston Dr
- 4491 Brighton Cir
- 4428 Liverpool Ln
- 3045 Roseleigh Dr
- 3145 Amanda Belle
- 5774 Bedford Loop E
- 8638 Bell Ridge Dr
- 5810 Bedford Loop E
- 5680 Carter Dr
- 5634 Broadway Dr W
- 5960 Getwell Rd
