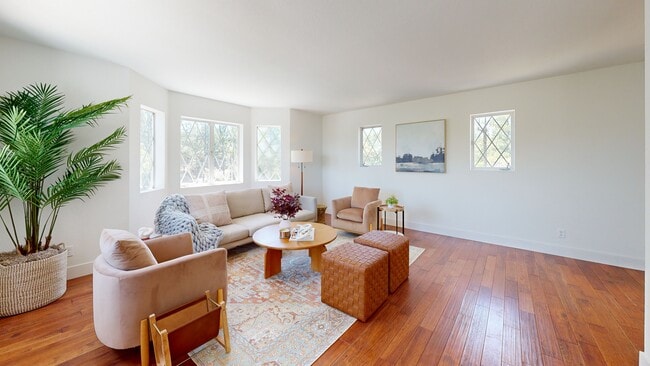Welcome to this beautiful Tudor Revival estate nestled on 3.8 acres in the highly sought-after Sleepy Hollow Estates. This captivating three-story home combines timeless architectural charm with modern updates & luxurious finishes throughout. Step inside to find hand-scraped hickory hardwood flooring, designer carpet, & elegant travertine stone in the wet areas. The main level offers 2 spacious living areas, 2 dining spaces, & a large flex room perfect for a home office, den, or media room. The formal entryway & two half baths complete this level. Step outside onto the expansive 1,000 sq ft deck & take in sweeping views of the surrounding forested hills perfect for entertaining or unwinding. Upstairs, you'll find 4 generous bedrooms & 2 full bathrooms, including a serene primary suite featuring a distinctive turret sitting area, two walk-in closets, & a spa-inspired bath with a jetted tub and separate shower. The lower level is ideal for multigenerational living or guests w/possible ADU, offering a large room with exterior access, walk-in closet, potential kitchenette, full bathroom, & access to a 2-car tandem garage making it a great guest suite or private living quarters. Additional features include a total of 6 garage spaces, a basement storage area, a workshop & dual driveway






