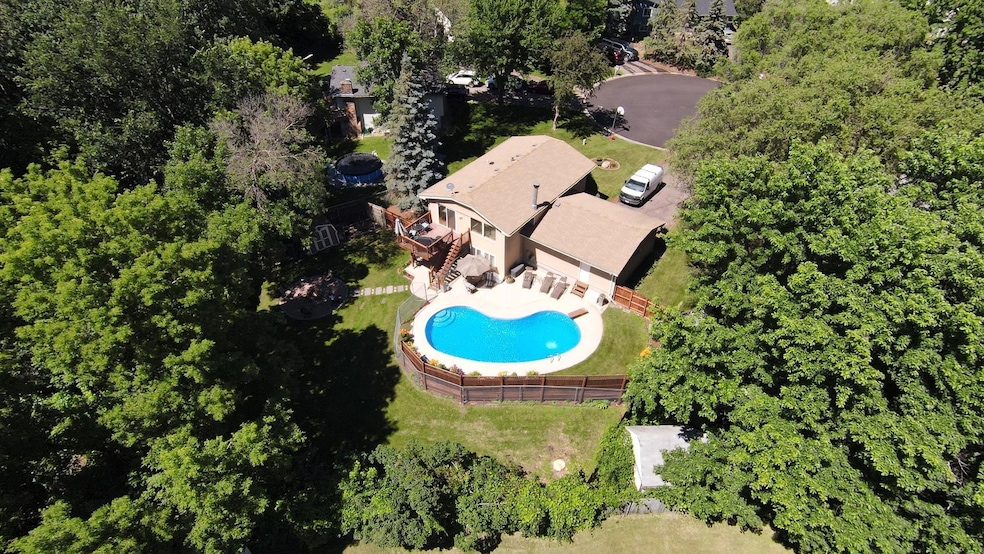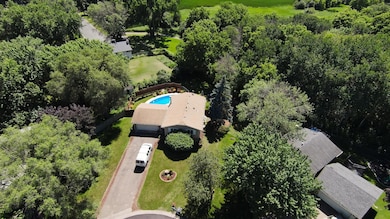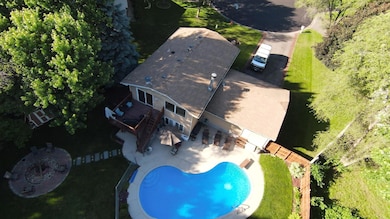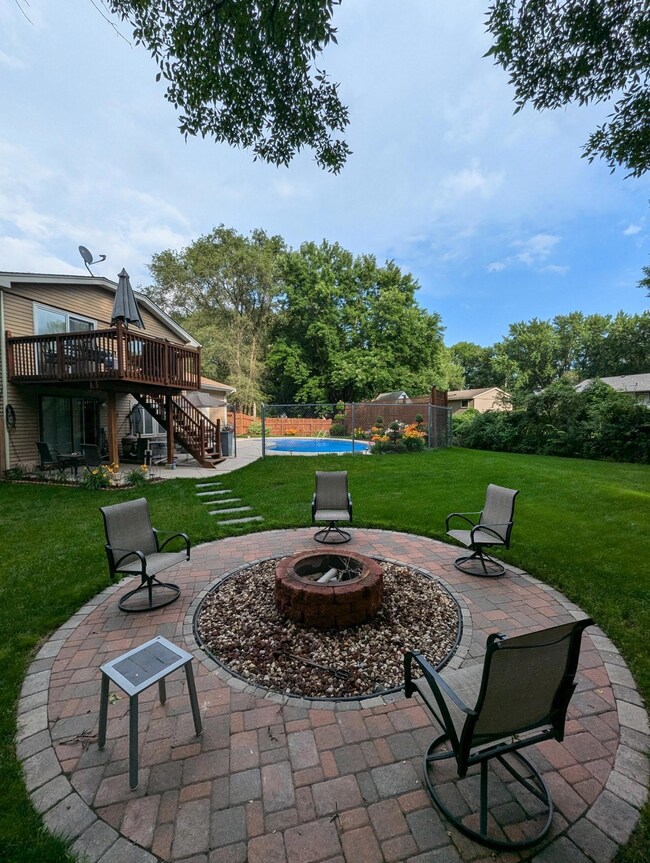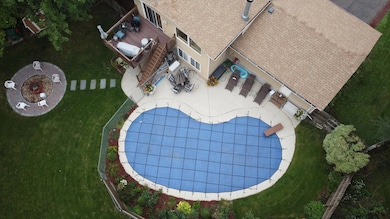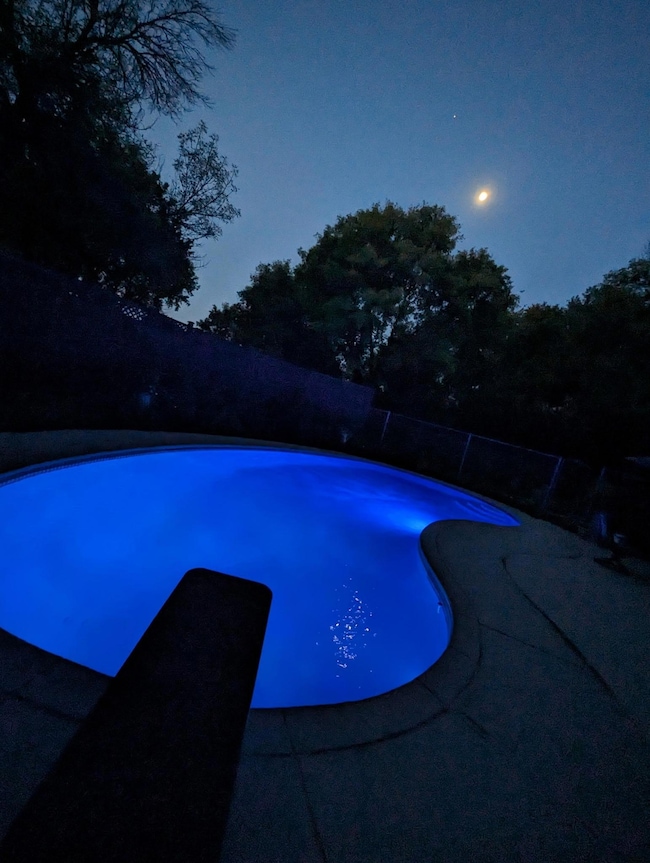
2217 73rd Ct N Brooklyn Park, MN 55444
Palmer Lake NeighborhoodEstimated payment $2,471/month
Highlights
- Heated In Ground Pool
- Deck
- No HOA
- Champlin Park High School Rated A-
- Main Floor Primary Bedroom
- Stainless Steel Appliances
About This Home
Welcome to 2217 73rd Court North—nestled on a quiet cul-de-sac in a mature Brooklyn Park neighborhood, this 3-bedroom, 2-bath home checks all the boxes for comfort, style, and outdoor living.
Inside, you’ll appreciate the fresh paint, crisp white trim, and brand-new carpet that give the home a clean, modern feel. The kitchen stands out with solid-surface countertops, stainless steel appliances, rich dark cabinetry, and a striking herringbone tile backsplash. Just off the dinette, a walkout deck invites you to step outside—perfect for grilling, dining, or simply enjoying the view of your private backyard.
Downstairs, the spacious family room features a cozy gas fireplace and built-in shelving—ideal for movie nights or relaxing evenings at home.
And the backyard? It’s an entertainer’s dream. From the heated in-ground pool and concrete patio to the circular firepit area and lush landscaping, every detail has been designed to enjoy. Whether it’s hosting summer parties or quiet nights under the stars, you’ll love the versatility this yard offers.
Additional highlights include a 2-car attached garage, fenced yard, and mature trees offering added privacy. This is more than just a house—it’s the lifestyle upgrade you’ve been waiting for.
Home Details
Home Type
- Single Family
Est. Annual Taxes
- $3,739
Year Built
- Built in 1975
Lot Details
- 0.28 Acre Lot
- Lot Dimensions are 62x126x74x79x108
- Cul-De-Sac
- Property is Fully Fenced
- Wood Fence
Parking
- 2 Car Attached Garage
- Garage Door Opener
Home Design
- Bi-Level Home
Interior Spaces
- Family Room with Fireplace
- Living Room
- Dining Room
- Finished Basement
- Basement Fills Entire Space Under The House
Kitchen
- Range
- Microwave
- Dishwasher
- Stainless Steel Appliances
- The kitchen features windows
Bedrooms and Bathrooms
- 3 Bedrooms
- Primary Bedroom on Main
Laundry
- Dryer
- Washer
Outdoor Features
- Heated In Ground Pool
- Deck
Utilities
- Forced Air Heating and Cooling System
- Cable TV Available
Community Details
- No Home Owners Association
- Holstens Parkview Terrace 5Th Subdivision
Listing and Financial Details
- Assessor Parcel Number 2611921130061
Map
Home Values in the Area
Average Home Value in this Area
Tax History
| Year | Tax Paid | Tax Assessment Tax Assessment Total Assessment is a certain percentage of the fair market value that is determined by local assessors to be the total taxable value of land and additions on the property. | Land | Improvement |
|---|---|---|---|---|
| 2023 | $3,698 | $304,900 | $133,500 | $171,400 |
| 2022 | $3,260 | $310,300 | $131,000 | $179,300 |
| 2021 | $2,977 | $250,800 | $58,000 | $192,800 |
| 2020 | $3,067 | $233,400 | $58,000 | $175,400 |
| 2019 | $3,008 | $229,800 | $58,000 | $171,800 |
| 2018 | $2,812 | $219,000 | $51,700 | $167,300 |
| 2017 | $2,416 | $177,400 | $51,700 | $125,700 |
| 2016 | $2,384 | $170,200 | $51,700 | $118,500 |
| 2015 | $2,355 | $165,900 | $41,700 | $124,200 |
| 2014 | -- | $145,900 | $41,700 | $104,200 |
Purchase History
| Date | Type | Sale Price | Title Company |
|---|---|---|---|
| Quit Claim Deed | $500 | None Listed On Document | |
| Warranty Deed | $232,000 | -- |
Similar Homes in the area
Source: NorthstarMLS
MLS Number: 6743508
APN: 26-119-21-13-0061
- 7218 Oliver Ave N
- 7527 Newton Ave N
- 7467 Meadowwood Ct
- 2622 Brookdale Ln
- 2635 Brookdale Ln Unit 2635
- 2649 Brookdale Ln
- 2687 Brookdale Ln
- 7600 James Ave N
- 7225 Girard Ave N
- 2729 Parkhaven Ct N
- 7001 Humboldt Ave N
- 2411 78th Ct N
- 7344 Zenith Ave N
- 6769 Humboldt Ave N
- 1700 Laramie Trail
- 2108 Gunflint Trail
- 2517 80th Ave N
- 7940 Xerxes Ave N
- 7433 Drew Ave N
- 7301 Drew Ave N
