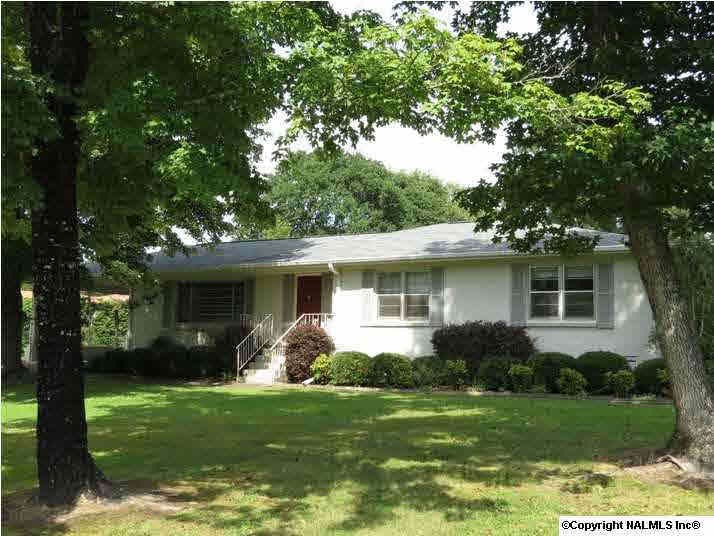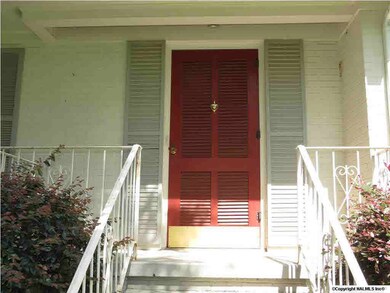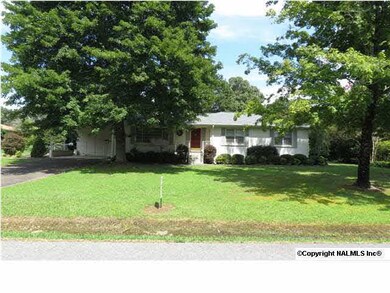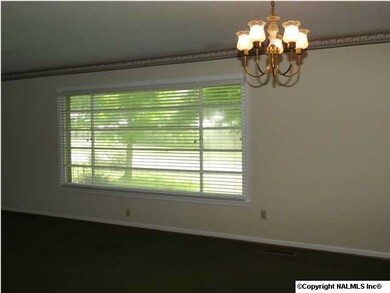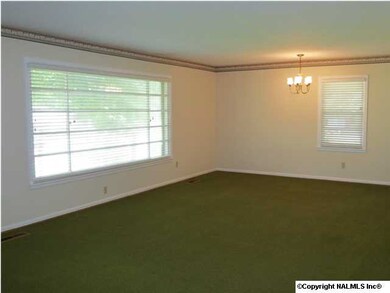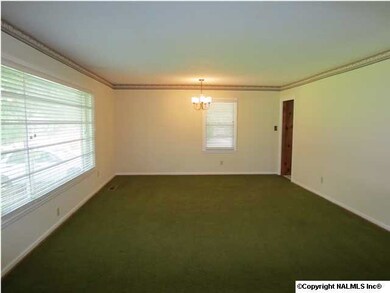
2217 Argyle Way Gadsden, AL 35904
Estimated Value: $124,604 - $209,000
3
Beds
2
Baths
1,828
Sq Ft
$97/Sq Ft
Est. Value
Highlights
- No HOA
- Two cooling system units
- Central Heating
About This Home
As of September 2014Argyle Way
Home Details
Home Type
- Single Family
Est. Annual Taxes
- $670
Year Built
- 1965
Lot Details
- Lot Dimensions are 115 x 130 x 113 x 130
Interior Spaces
- 1,828 Sq Ft Home
- Property has 1 Level
- Crawl Space
Bedrooms and Bathrooms
- 3 Bedrooms
- 2 Full Bathrooms
Schools
- Emma Sansom Middle Elementary School
- Gadsden City High School
Utilities
- Two cooling system units
- Central Heating
- Heating System Uses Gas
Community Details
- No Home Owners Association
- Argyle Hills Subdivision
Listing and Financial Details
- Tax Lot 01
Ownership History
Date
Name
Owned For
Owner Type
Purchase Details
Listed on
Jul 25, 2013
Closed on
Sep 3, 2014
Sold by
Debbie Debbie and Shaw Susan
Bought by
Conner Richard and Conner Deborah D
Seller's Agent
John Bone
Bone Realty Company
Buyer's Agent
Trena Clayburn
Susie Weems Real Estate, LLC
List Price
$99,600
Sold Price
$78,000
Premium/Discount to List
-$21,600
-21.69%
Total Days on Market
405
Current Estimated Value
Home Financials for this Owner
Home Financials are based on the most recent Mortgage that was taken out on this home.
Estimated Appreciation
$99,651
Avg. Annual Appreciation
8.19%
Original Mortgage
$74,100
Outstanding Balance
$57,662
Interest Rate
4.2%
Mortgage Type
New Conventional
Estimated Equity
$124,607
Similar Homes in Gadsden, AL
Create a Home Valuation Report for This Property
The Home Valuation Report is an in-depth analysis detailing your home's value as well as a comparison with similar homes in the area
Home Values in the Area
Average Home Value in this Area
Purchase History
| Date | Buyer | Sale Price | Title Company |
|---|---|---|---|
| Conner Richard | $78,000 | -- |
Source: Public Records
Mortgage History
| Date | Status | Borrower | Loan Amount |
|---|---|---|---|
| Open | Conner Richard | $74,100 |
Source: Public Records
Property History
| Date | Event | Price | Change | Sq Ft Price |
|---|---|---|---|---|
| 12/17/2014 12/17/14 | Off Market | $78,000 | -- | -- |
| 09/03/2014 09/03/14 | Sold | $78,000 | -21.7% | $43 / Sq Ft |
| 09/03/2014 09/03/14 | Pending | -- | -- | -- |
| 07/25/2013 07/25/13 | For Sale | $99,600 | -- | $54 / Sq Ft |
Source: ValleyMLS.com
Tax History Compared to Growth
Tax History
| Year | Tax Paid | Tax Assessment Tax Assessment Total Assessment is a certain percentage of the fair market value that is determined by local assessors to be the total taxable value of land and additions on the property. | Land | Improvement |
|---|---|---|---|---|
| 2024 | $670 | $14,680 | $1,640 | $13,040 |
| 2023 | $670 | $14,670 | $1,640 | $13,030 |
| 2022 | $555 | $12,320 | $0 | $0 |
| 2021 | $459 | $10,350 | $1,640 | $8,710 |
| 2020 | $459 | $10,360 | $0 | $0 |
| 2019 | $459 | $10,360 | $0 | $0 |
| 2017 | $429 | $9,760 | $0 | $0 |
| 2016 | $429 | $9,760 | $0 | $0 |
| 2015 | $429 | $9,760 | $0 | $0 |
| 2013 | -- | $20,360 | $0 | $0 |
Source: Public Records
Agents Affiliated with this Home
-
John Bone

Seller's Agent in 2014
John Bone
Bone Realty Company
(256) 490-2087
1 in this area
3 Total Sales
-
Trena Clayburn
T
Buyer's Agent in 2014
Trena Clayburn
Susie Weems Real Estate, LLC
(256) 390-4879
7 in this area
25 Total Sales
Map
Source: ValleyMLS.com
MLS Number: 968516
APN: 10-09-29-1-000-060.000
Nearby Homes
- 212 Elsmore Blvd
- 2301 Fairview Rd
- 2108 Fairview Rd
- 110 Morgan St
- 133 Argyle Ln
- 100 Dewayne Ct
- 633 Tabor Rd
- 205 Hinds Rd
- 237 Tabor Rd
- 1929 Lookout St
- 108 Aurene Rd
- 2500 Montezuma Dr
- 212 Mountain Dr
- 2441 Scenic Dr
- Buckingham Pl Fairview Rd
- 0.46 ac Lovejoy Place
- 2424 Scenic Dr
- 408 Robin Cir
- Lot #6 & #7 Shannon Dr
- 2940 Fairview Rd
- 2217 Argyle Way
- 2213 Argyle Way
- 2221 Argyle Way
- 205 Elsmore Blvd
- 108 Buckingham Place
- 2220 Argyle Way
- 2216 Argyle Way
- 209 Elsmore Blvd
- 2224 Argyle Way
- 100 Buckingham Place
- 2212 Argyle Way
- 104 Buckingham Place
- 213 Elsmore Blvd
- 116 Buckingham Place
- 204 Elsmore Blvd
- 2208 Argyle Way
- 117 Buckingham Place
- 217 Elsmore Blvd
- 164 Elsmore Blvd
- 101 Buckingham Place
