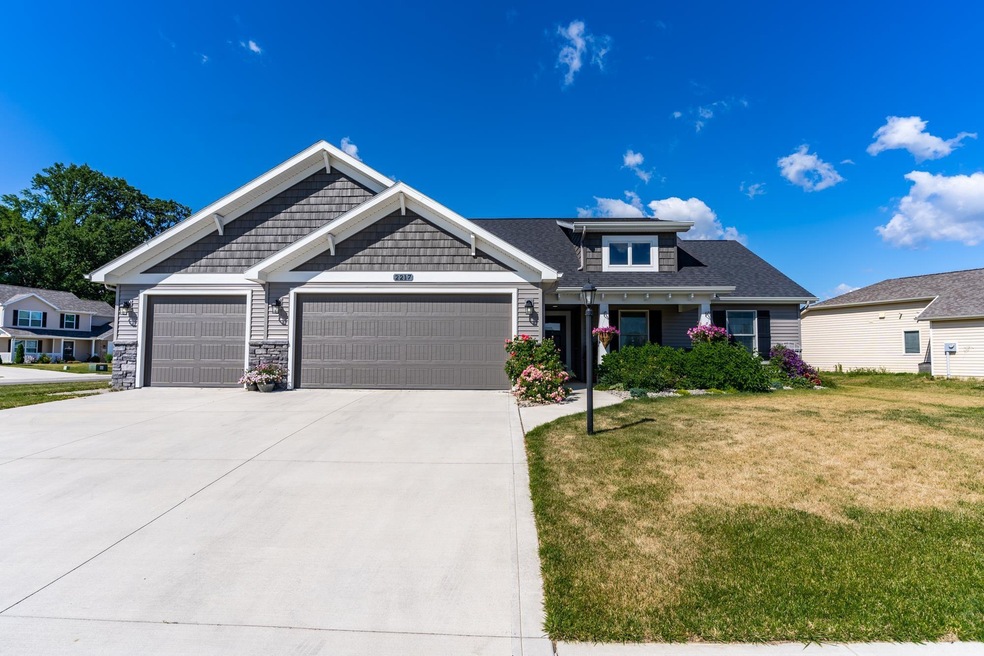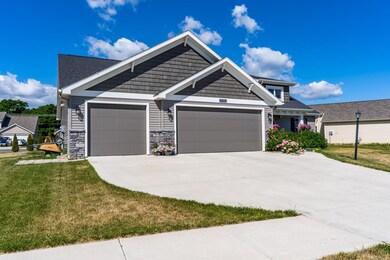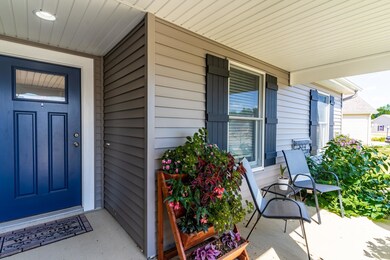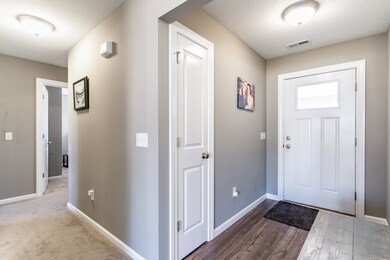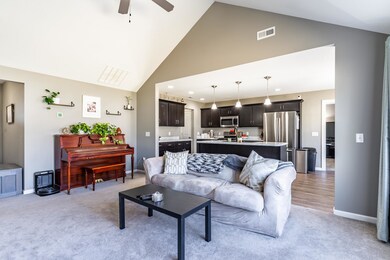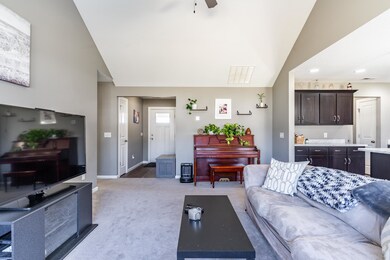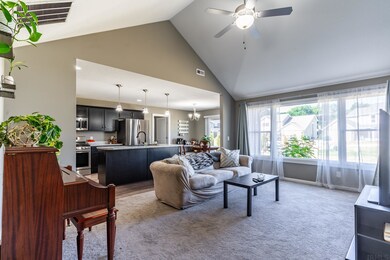
2217 Brownstone Run Huntertown, IN 46748
Highlights
- Ranch Style House
- Corner Lot
- Forced Air Heating and Cooling System
- Carroll High School Rated A
- 3 Car Attached Garage
About This Home
As of August 2022Gorgeous ranch in highly desired NWAC Schools now available! This Granite Ridge home was constructed in 2018 and is ready for a new owner. You'll love the stunning exterior with vinyl siding, stone, and shake accents along with beautiful landscaping. Upon entering the front door you'll find the great room with elevated ceilings that opens up to the kitchen with island sink and gas stove, and a bright dining area. Down the hall are 3 bedrooms, including the master suite, as well as a second full bath for your guests. There is a sliding door in the dining area that leads out to a patio great for relaxing or entertaining outside. An additional room off of the kitchen makes an excellent office or den. You'll appreciate the large garage with a third bay as well as an extended area with abundant storage space. This home is located in an area with a small town feel that is also close to the amenities of Fort Wayne.
Last Buyer's Agent
Nicholas Young
Keller Williams Realty Group
Home Details
Home Type
- Single Family
Est. Annual Taxes
- $1,949
Year Built
- Built in 2018
Lot Details
- 0.3 Acre Lot
- Lot Dimensions are 96x130
- Corner Lot
HOA Fees
- $24 Monthly HOA Fees
Parking
- 3 Car Attached Garage
Home Design
- 1,417 Sq Ft Home
- Ranch Style House
- Slab Foundation
- Vinyl Construction Material
Bedrooms and Bathrooms
- 3 Bedrooms
- 2 Full Bathrooms
Schools
- Huntertown Elementary School
- Carroll Middle School
- Carroll High School
Utilities
- Forced Air Heating and Cooling System
- Heating System Uses Gas
Community Details
- Brownstone Manor Subdivision
Listing and Financial Details
- Assessor Parcel Number 02-02-07-278-006.000-058
Ownership History
Purchase Details
Home Financials for this Owner
Home Financials are based on the most recent Mortgage that was taken out on this home.Purchase Details
Home Financials for this Owner
Home Financials are based on the most recent Mortgage that was taken out on this home.Similar Homes in the area
Home Values in the Area
Average Home Value in this Area
Purchase History
| Date | Type | Sale Price | Title Company |
|---|---|---|---|
| Warranty Deed | -- | Metropolitan Title | |
| Corporate Deed | -- | Titan Title Services Llc |
Mortgage History
| Date | Status | Loan Amount | Loan Type |
|---|---|---|---|
| Open | $224,000 | New Conventional | |
| Previous Owner | $222,650 | USDA | |
| Previous Owner | $175,200 | Commercial |
Property History
| Date | Event | Price | Change | Sq Ft Price |
|---|---|---|---|---|
| 08/08/2022 08/08/22 | Sold | $280,000 | +3.7% | $198 / Sq Ft |
| 06/30/2022 06/30/22 | Pending | -- | -- | -- |
| 06/28/2022 06/28/22 | For Sale | $269,900 | +21.2% | $190 / Sq Ft |
| 11/12/2018 11/12/18 | Sold | $222,650 | 0.0% | $157 / Sq Ft |
| 04/10/2018 04/10/18 | Pending | -- | -- | -- |
| 04/10/2018 04/10/18 | For Sale | $222,650 | -- | $157 / Sq Ft |
Tax History Compared to Growth
Tax History
| Year | Tax Paid | Tax Assessment Tax Assessment Total Assessment is a certain percentage of the fair market value that is determined by local assessors to be the total taxable value of land and additions on the property. | Land | Improvement |
|---|---|---|---|---|
| 2024 | $2,192 | $304,200 | $67,900 | $236,300 |
| 2022 | $1,946 | $257,500 | $55,200 | $202,300 |
| 2021 | $1,899 | $238,300 | $55,200 | $183,100 |
| 2020 | $1,890 | $225,000 | $55,200 | $169,800 |
Agents Affiliated with this Home
-
Sarah Spenn

Seller's Agent in 2022
Sarah Spenn
Coldwell Banker Real Estate Group
(260) 409-1579
93 Total Sales
-
N
Buyer's Agent in 2022
Nicholas Young
Keller Williams Realty Group
-
Elizabeth Urschel

Seller's Agent in 2018
Elizabeth Urschel
CENTURY 21 Bradley Realty, Inc
(260) 490-1417
450 Total Sales
-
Joy Justice
J
Buyer's Agent in 2018
Joy Justice
CENTURY 21 Bradley Realty, Inc
(260) 615-9125
48 Total Sales
Map
Source: Indiana Regional MLS
MLS Number: 202226333
APN: 02-02-07-278-006.000-058
- 2194 Rittenhouse Place
- 17313 Lima Rd
- Track 6 W Shoaff Rd
- Tract 5 W Shoaff Rd
- Tract 2 W Shoaff Rd
- Track 3 W Shoaff Rd
- 2034 Freestone Place
- 17512 Fett Dr
- 102 W Basalt Dr
- 1550 Bracht Ct
- 3106 W Shoaff Tract 1 Rd
- 1396 Wedge Run
- 17379 Fett Dr
- 17401 Fett Dr
- 1397 Dixon Place
- 16000 Lima Rd
- 17524 Fett Dr
- 1461 Din Cove
- 1522 Greentee Ct
- 16927 Hillsong Ln
