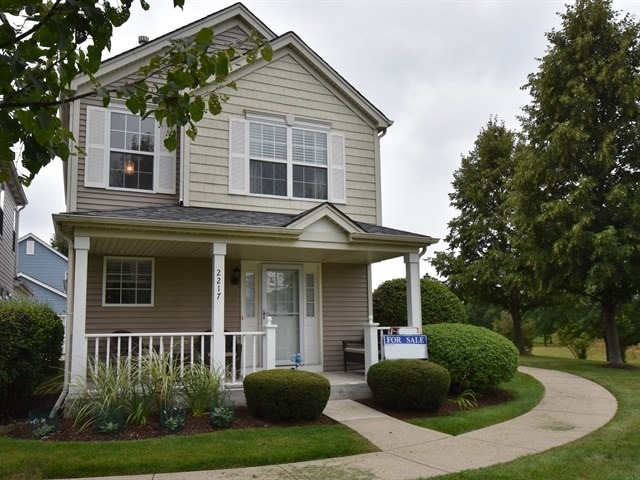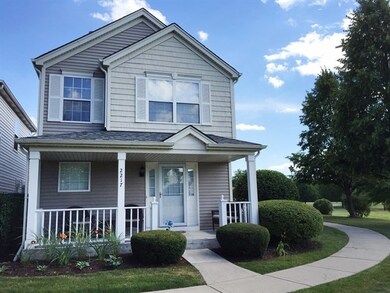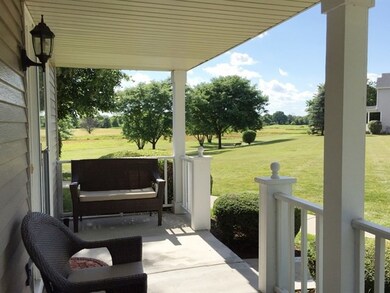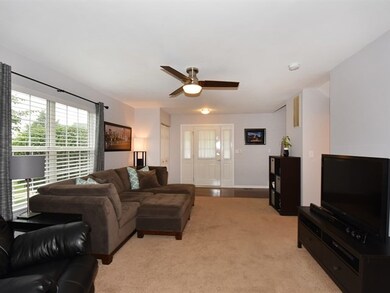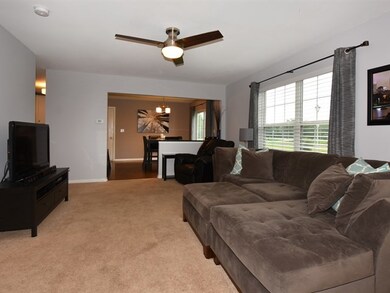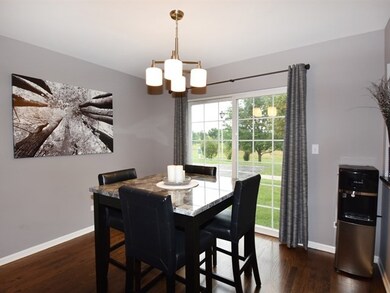2217 Dalewood Ct Plainfield, IL 60586
Fall Creek NeighborhoodHighlights
- Landscaped Professionally
- Property is near a park
- Wood Flooring
- Plainfield Central High School Rated A-
- Vaulted Ceiling
- Loft
About This Home
As of May 2019UPDATED + BRIGHT + SPACIOUS! This 2 story home is adjacent to open land that includes the Plainfield Park, walking path & canoe launch for the Dupage River! Exterior w/2 car garage, front porch, scenic views, NEW siding & NEW screens (2012)! Beautifully decorated interior w/Colonial trim, 6 panel doors, CUSTOM blinds & TONS of UPDATES! 2016 updates include the Kitchen, Bathrooms, ALL appliances, light fixtures, ceiling fans & ejector pump! Additional UPDATES include the AC & sump pump (2013)! The main living area offers a freshly painted Living room! UPDATED Kitchen w/refinished hardwood floors, NEW slow close cabinets, granite counters, glass tile backsplash, NEW appliances & Dinette w/access to the backyard! Step up to the 2nd floor which has a Loft, 2 spacious BEDS & 2 full Baths! 1 of the bedrooms is a Master w/private bath, vaulted ceiling & walk-in closet! Additionally, there is a full unfinished basement! MUST SEE home w/easy access to interstate, shops & more!
Last Buyer's Agent
Lisa Edmeier
Swanson Real Estate
Home Details
Home Type
- Single Family
Est. Annual Taxes
- $3,114
Year Built
- Built in 1997
Lot Details
- 1,742 Sq Ft Lot
- Lot Dimensions are 26x60
- Landscaped Professionally
- Paved or Partially Paved Lot
HOA Fees
- $130 Monthly HOA Fees
Parking
- 2 Car Attached Garage
- Garage Transmitter
- Garage Door Opener
- Driveway
- Parking Included in Price
Home Design
- Asphalt Roof
- Aluminum Siding
- Concrete Perimeter Foundation
Interior Spaces
- 1,080 Sq Ft Home
- 2-Story Property
- Vaulted Ceiling
- Ceiling Fan
- Living Room
- Formal Dining Room
- Loft
- Wood Flooring
- Unfinished Attic
Kitchen
- Range
- Microwave
- Dishwasher
Bedrooms and Bathrooms
- 2 Bedrooms
- 2 Potential Bedrooms
- Soaking Tub
Laundry
- Dryer
- Washer
Unfinished Basement
- Basement Fills Entire Space Under The House
- Sump Pump
Schools
- Plainfield Central High School
Utilities
- Forced Air Heating and Cooling System
- Heating System Uses Natural Gas
- Cable TV Available
Additional Features
- Air Purifier
- Porch
- Property is near a park
Community Details
- Association fees include exterior maintenance, lawn care, snow removal
- Dave Association, Phone Number (815) 556-0687
- Riverside Townes Subdivision
- Property managed by Riverside Townes HO Association
Listing and Financial Details
- Homeowner Tax Exemptions
Ownership History
Purchase Details
Home Financials for this Owner
Home Financials are based on the most recent Mortgage that was taken out on this home.Purchase Details
Purchase Details
Home Financials for this Owner
Home Financials are based on the most recent Mortgage that was taken out on this home.Purchase Details
Home Financials for this Owner
Home Financials are based on the most recent Mortgage that was taken out on this home.Purchase Details
Home Financials for this Owner
Home Financials are based on the most recent Mortgage that was taken out on this home.Purchase Details
Home Financials for this Owner
Home Financials are based on the most recent Mortgage that was taken out on this home.Map
Home Values in the Area
Average Home Value in this Area
Purchase History
| Date | Type | Sale Price | Title Company |
|---|---|---|---|
| Warranty Deed | $186,900 | First American Title | |
| Warranty Deed | $171,500 | Chicago Title | |
| Warranty Deed | $164,900 | Chicago Title | |
| Warranty Deed | $113,000 | Multiple | |
| Warranty Deed | $148,000 | Multiple | |
| Trustee Deed | $130,500 | Enterprise Land Title Ltd |
Mortgage History
| Date | Status | Loan Amount | Loan Type |
|---|---|---|---|
| Open | $171,997 | New Conventional | |
| Closed | $177,555 | New Conventional | |
| Previous Owner | $161,912 | FHA | |
| Previous Owner | $107,350 | New Conventional | |
| Previous Owner | $164,350 | Unknown | |
| Previous Owner | $45,000 | Credit Line Revolving | |
| Previous Owner | $118,400 | Purchase Money Mortgage | |
| Previous Owner | $132,618 | FHA | |
| Closed | $29,600 | No Value Available |
Property History
| Date | Event | Price | Change | Sq Ft Price |
|---|---|---|---|---|
| 05/24/2019 05/24/19 | Sold | $186,900 | +0.5% | $134 / Sq Ft |
| 04/24/2019 04/24/19 | Pending | -- | -- | -- |
| 04/20/2019 04/20/19 | For Sale | $186,000 | +12.8% | $133 / Sq Ft |
| 10/07/2016 10/07/16 | Sold | $164,900 | 0.0% | $153 / Sq Ft |
| 08/10/2016 08/10/16 | Pending | -- | -- | -- |
| 08/08/2016 08/08/16 | For Sale | $164,900 | +45.9% | $153 / Sq Ft |
| 09/19/2014 09/19/14 | Sold | $113,000 | 0.0% | $105 / Sq Ft |
| 07/15/2014 07/15/14 | Off Market | $113,000 | -- | -- |
| 05/03/2014 05/03/14 | Off Market | $113,000 | -- | -- |
| 03/01/2014 03/01/14 | Off Market | $113,000 | -- | -- |
| 12/21/2013 12/21/13 | Pending | -- | -- | -- |
| 12/10/2013 12/10/13 | Pending | -- | -- | -- |
| 12/04/2013 12/04/13 | Price Changed | $113,000 | -2.6% | $105 / Sq Ft |
| 11/04/2013 11/04/13 | For Sale | $116,000 | -- | $107 / Sq Ft |
Tax History
| Year | Tax Paid | Tax Assessment Tax Assessment Total Assessment is a certain percentage of the fair market value that is determined by local assessors to be the total taxable value of land and additions on the property. | Land | Improvement |
|---|---|---|---|---|
| 2023 | $4,818 | $67,983 | $13,962 | $54,021 |
| 2022 | $4,324 | $61,058 | $12,540 | $48,518 |
| 2021 | $4,087 | $57,064 | $11,720 | $45,344 |
| 2020 | $4,020 | $55,445 | $11,387 | $44,058 |
| 2019 | $3,870 | $52,830 | $10,850 | $41,980 |
| 2018 | $3,389 | $46,051 | $10,195 | $35,856 |
| 2017 | $3,275 | $43,762 | $9,688 | $34,074 |
| 2016 | $3,198 | $41,738 | $9,240 | $32,498 |
| 2015 | $3,518 | $39,099 | $8,656 | $30,443 |
| 2014 | $3,518 | $37,718 | $8,350 | $29,368 |
| 2013 | $3,518 | $37,718 | $8,350 | $29,368 |
Source: Midwest Real Estate Data (MRED)
MLS Number: 09309716
APN: 03-34-206-164
- 2370 Woodhill Ct
- 23424 W Winston Ave
- 2424 Lockner Blvd Unit 9
- 4515 Hedge Row Ct
- 23742 Caton Farm Rd
- 2425 Hel Mar Ln
- 4302 Carrington Ln
- 3019 Harris Dr
- 4305 Anthony Ln
- 2160 Rossiter Pkwy
- 1610 Parkside Dr
- 4309 Ashcott Ln
- 1518 Parkside Dr
- 2811 Brenton Ct
- 3513 Harris Dr
- 3708 Hennepin Dr
- 23530 W Gagne Ln
- 3700 Theodore St
- 3831 Juniper Ave
- 3357 D Hutchison Ave
