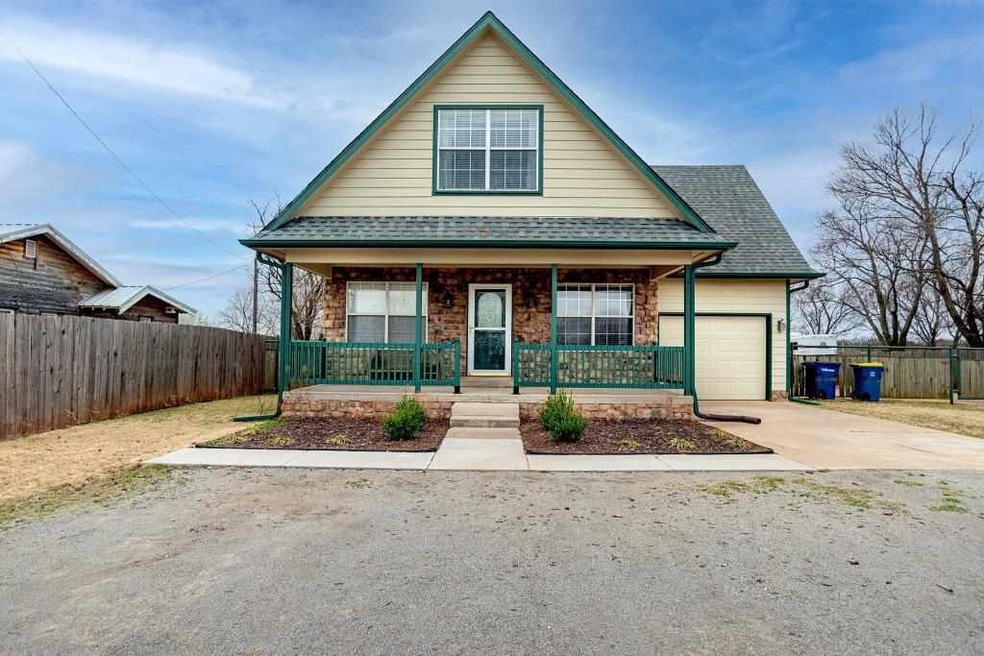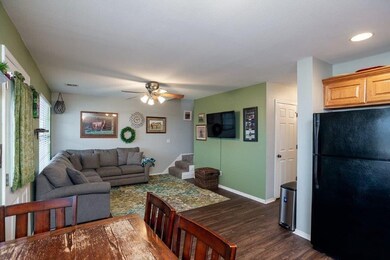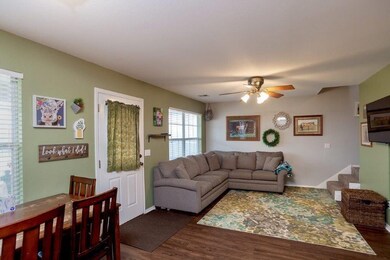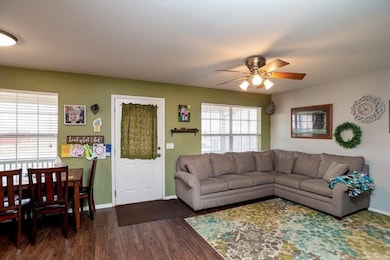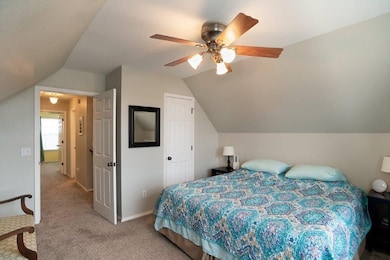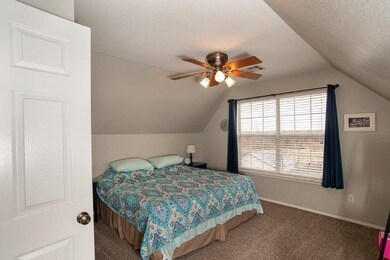
2217 E 32nd Ave Stillwater, OK 74074
Estimated Value: $252,000 - $274,434
Highlights
- 1 Car Attached Garage
- Patio
- Forced Air Heating and Cooling System
- Stillwater Middle School Rated A
About This Home
As of June 2022CUTE, UPDATED AND SPOTLESS DESCRIBES THIS COUNTRY HOME ON FIVE ACRES! This 4 bedroom, 2 bath home has an open living area I bedroom and full bath downstairs and 3 spacious bedrooms, 1 bath upstairs. Efficient kitchen and all appliances stay with property. New carpet and wood flooring throughout the home. Single car garage with in ground storm shelter perfect for Oklahoma weather. The fenced five acres has with loafing shed and feed room. Back acreage fenced for your live stock and has a pong. 5 minutes from Stillwater and OSU on paved road. Call for more information.
Last Agent to Sell the Property
CENTURY 21 GLOBAL, REALTORS License #073151 Listed on: 04/01/2022

Home Details
Home Type
- Single Family
Est. Annual Taxes
- $2,061
Year Built
- Built in 2005
Lot Details
- 5 Acre Lot
- Back Yard Fenced
Home Design
- Composition Roof
- Siding
- Stone Veneer
Interior Spaces
- 1,411 Sq Ft Home
- 1.5-Story Property
- Window Treatments
Kitchen
- Range
- Microwave
- Dishwasher
Bedrooms and Bathrooms
- 4 Bedrooms
- 2 Full Bathrooms
Parking
- 1 Car Attached Garage
- Garage Door Opener
Outdoor Features
- Patio
- Outbuilding
Utilities
- Forced Air Heating and Cooling System
- Rural Water
Ownership History
Purchase Details
Home Financials for this Owner
Home Financials are based on the most recent Mortgage that was taken out on this home.Purchase Details
Home Financials for this Owner
Home Financials are based on the most recent Mortgage that was taken out on this home.Purchase Details
Similar Homes in Stillwater, OK
Home Values in the Area
Average Home Value in this Area
Purchase History
| Date | Buyer | Sale Price | Title Company |
|---|---|---|---|
| Shelby Michael Troy | $240,000 | None Listed On Document | |
| Eliason Jonathan Blake | -- | None Available | |
| Gutierrez Pamela Lee | $5,000 | None Available |
Mortgage History
| Date | Status | Borrower | Loan Amount |
|---|---|---|---|
| Open | Shelby Michael Troy | $140,000 | |
| Previous Owner | Eliason Jonatan B | $20,000 | |
| Previous Owner | Keim May Andrew | $103,700 |
Property History
| Date | Event | Price | Change | Sq Ft Price |
|---|---|---|---|---|
| 06/03/2022 06/03/22 | Sold | $240,000 | +6.2% | $170 / Sq Ft |
| 04/01/2022 04/01/22 | Pending | -- | -- | -- |
| 04/01/2022 04/01/22 | For Sale | $225,900 | +29.1% | $160 / Sq Ft |
| 09/12/2016 09/12/16 | Sold | $175,000 | -16.7% | $127 / Sq Ft |
| 08/11/2016 08/11/16 | Pending | -- | -- | -- |
| 06/09/2016 06/09/16 | For Sale | $210,000 | -- | $152 / Sq Ft |
Tax History Compared to Growth
Tax History
| Year | Tax Paid | Tax Assessment Tax Assessment Total Assessment is a certain percentage of the fair market value that is determined by local assessors to be the total taxable value of land and additions on the property. | Land | Improvement |
|---|---|---|---|---|
| 2024 | $2,953 | $29,661 | $9,811 | $19,850 |
| 2023 | $2,953 | $28,253 | $7,850 | $20,403 |
| 2022 | $2,103 | $22,053 | $7,037 | $15,016 |
| 2021 | $2,018 | $21,411 | $6,097 | $15,314 |
| 2020 | $1,926 | $20,787 | $6,493 | $14,294 |
| 2019 | $1,951 | $20,787 | $6,493 | $14,294 |
| 2018 | $1,859 | $19,884 | $4,509 | $15,375 |
| 2017 | $1,856 | $19,884 | $4,509 | $15,375 |
| 2016 | $1,460 | $15,117 | $2,879 | $12,238 |
| 2015 | $1,468 | $15,117 | $2,879 | $12,238 |
| 2014 | $1,442 | $14,804 | $1,725 | $13,079 |
Agents Affiliated with this Home
-
Beverly Carter

Seller's Agent in 2022
Beverly Carter
CENTURY 21 GLOBAL, REALTORS
(405) 894-4411
183 Total Sales
-
C
Seller's Agent in 2016
Christa Barlow
United Country - Oklahoma Land & Auction, LLC
Map
Source: Stillwater Board of REALTORS®
MLS Number: 125211
APN: 600069978
- 2217 E 32nd Ave
- 2223 E 32nd Ave
- 2303 E 32nd Ave
- 2201 E 32nd Ave
- 2201 E 32nd Ave Unit 2119 E 32nd Avenue
- 2315 E 32nd Ave
- 2111 E 32nd Ave
- 3224 S Java St
- 2105 E 32nd Ave
- 3223 S Java St
- 3221 S Java St
- 3303 S Jardot Rd
- 2020 E 32nd Ave
- 2024 E 32nd Ave
- 3206 S Green Valley Dr
- 3201 S Green Valley Dr
- 3209 S Green Valley Dr
- 3203 S Green Valley Dr
- 3217 S Green Valley Dr
- 3219 S Green Valley Dr
