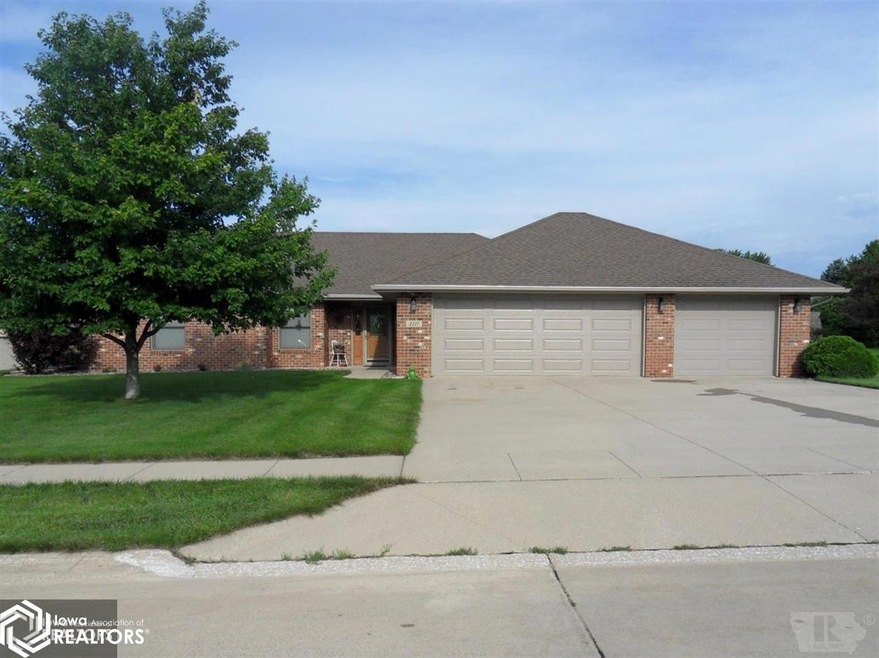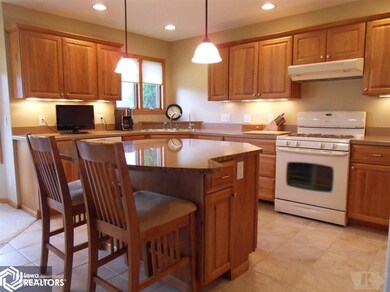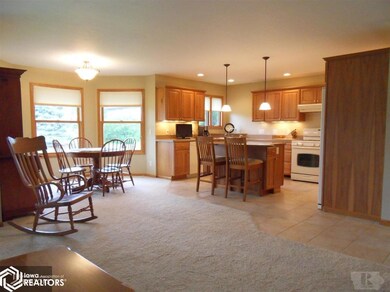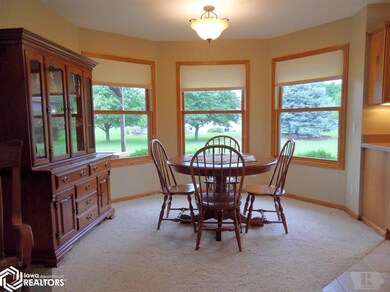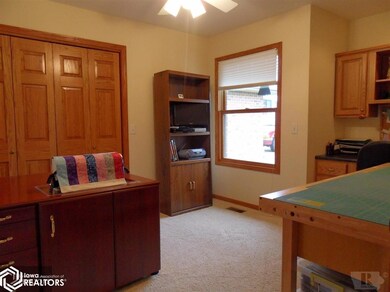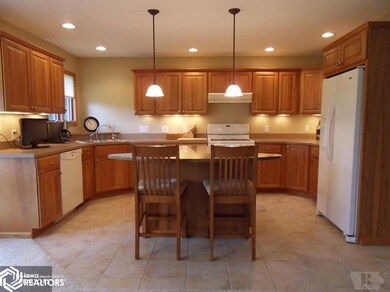
2217 Forest St Carroll, IA 51401
Estimated Value: $292,000 - $374,000
Highlights
- Ranch Style House
- 1 Fireplace
- Building Patio
- Carroll High School Rated A-
- 3 Car Attached Garage
- Living Room
About This Home
As of August 2018Everything on one level! Don't worry about any steps in this 3 bedroom, 2 bath ranch styled home built in 2005. The open floor plan provides lots of space to entertain. The kitchen features hickory cabinets, island with granite countertop, beverage fridge, & appliances are included. Double sided gas fireplace in the living room & large windows that overlook the patio & backyard. Nice sized master bedroom with a master bath that has 2 closets, shower & jet tub. Laundry is off the kitchen with washer & drying included. Over-sized heated 3 car garage with floor drain. Call today for your personal showing.
Last Agent to Sell the Property
Mid-Iowa Real Estate License #*** Listed on: 06/26/2018
Home Details
Home Type
- Single Family
Est. Annual Taxes
- $3,122
Year Built
- Built in 2005
Lot Details
- 0.41 Acre Lot
- Lot Dimensions are 120 x 149
Home Design
- Ranch Style House
- Brick Exterior Construction
- Poured Concrete
- Asphalt Shingled Roof
- Metal Siding
Interior Spaces
- 1,610 Sq Ft Home
- 1 Fireplace
- Living Room
- Dining Room
Kitchen
- Range
- Microwave
- Dishwasher
- Disposal
Bedrooms and Bathrooms
- 3 Bedrooms
- 2 Full Bathrooms
Laundry
- Laundry Room
- Dryer
- Washer
Parking
- 3 Car Attached Garage
- Heated Garage
Utilities
- Forced Air Heating and Cooling System
- Water Softener is Owned
Community Details
- Building Patio
- Community Deck or Porch
Ownership History
Purchase Details
Purchase Details
Home Financials for this Owner
Home Financials are based on the most recent Mortgage that was taken out on this home.Similar Homes in Carroll, IA
Home Values in the Area
Average Home Value in this Area
Purchase History
| Date | Buyer | Sale Price | Title Company |
|---|---|---|---|
| Petersen Steven C | -- | None Available | |
| Petersen Linda M | $27,500 | None Available |
Mortgage History
| Date | Status | Borrower | Loan Amount |
|---|---|---|---|
| Open | Peterson Steven C | $117,000 | |
| Closed | Petersen Steven | $10,000 | |
| Closed | Petersen Linda M | $152,000 | |
| Closed | Petersen Linda M | $148,000 |
Property History
| Date | Event | Price | Change | Sq Ft Price |
|---|---|---|---|---|
| 08/31/2018 08/31/18 | Sold | $253,500 | -2.1% | $157 / Sq Ft |
| 06/29/2018 06/29/18 | Pending | -- | -- | -- |
| 06/26/2018 06/26/18 | For Sale | $259,000 | -- | $161 / Sq Ft |
Tax History Compared to Growth
Tax History
| Year | Tax Paid | Tax Assessment Tax Assessment Total Assessment is a certain percentage of the fair market value that is determined by local assessors to be the total taxable value of land and additions on the property. | Land | Improvement |
|---|---|---|---|---|
| 2024 | $3,220 | $268,010 | $48,000 | $220,010 |
| 2023 | $3,745 | $268,010 | $48,000 | $220,010 |
| 2022 | $3,554 | $245,140 | $42,000 | $203,140 |
| 2021 | $3,554 | $245,140 | $42,000 | $203,140 |
| 2020 | $3,634 | $245,140 | $42,000 | $203,140 |
| 2019 | $3,330 | $245,140 | $42,000 | $203,140 |
| 2018 | $3,132 | $230,670 | $0 | $0 |
| 2017 | $3,122 | $230,671 | $48,792 | $181,879 |
| 2016 | $2,914 | $215,580 | $0 | $0 |
| 2015 | $2,914 | $195,120 | $0 | $0 |
| 2014 | $2,590 | $195,120 | $0 | $0 |
Agents Affiliated with this Home
-
Michael Franey

Seller's Agent in 2018
Michael Franey
Mid-Iowa Real Estate
(712) 830-0942
74 Total Sales
-
Janelle Lenz-Schrek

Buyer's Agent in 2018
Janelle Lenz-Schrek
RE/MAX
(712) 792-9306
256 Total Sales
Map
Source: NoCoast MLS
MLS Number: NOC5415521
APN: 07-18-302-016
- 2340 Skyline Dr
- 2731 Ashwood Dr
- 2815 Forest St
- 746 Granada Rd
- 209 Windwood Dr
- 1629 Oakwood Dr
- 640 Troy Dr
- 1848 N West St
- 213 Bass St
- 1601 Pike Ave
- 1325 N Grant Rd
- 621 Alta Vista Dr
- 1408 N Adams St
- 1519 N Carroll St
- 611 W 21st St
- 1844 Benjamin St
- 1905 Quint Ave
- 1202 N Clark St
- 800 W 20th St
- 1130 Forest St
