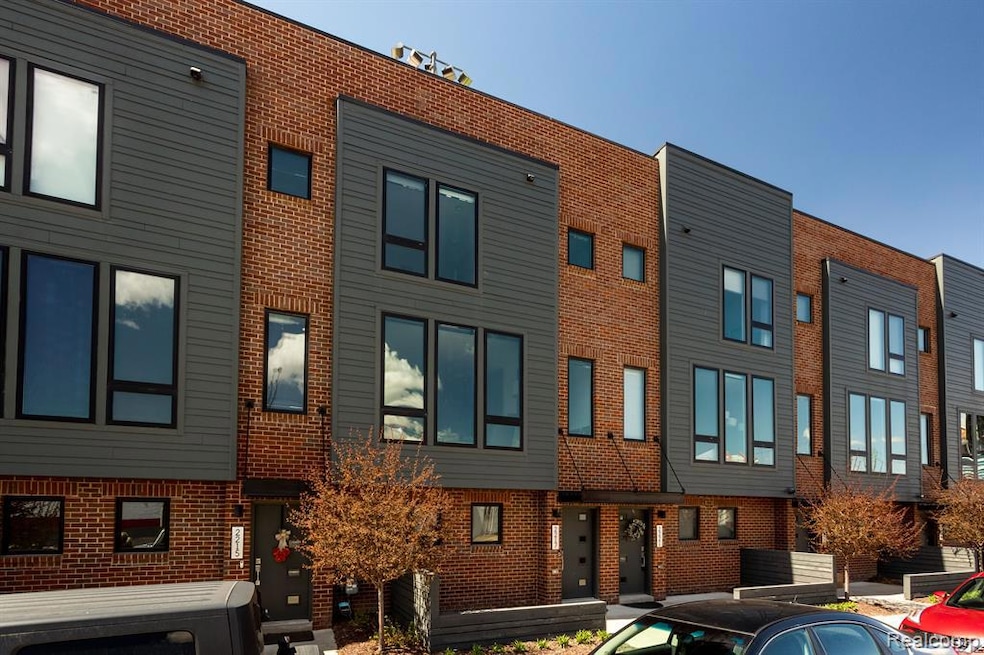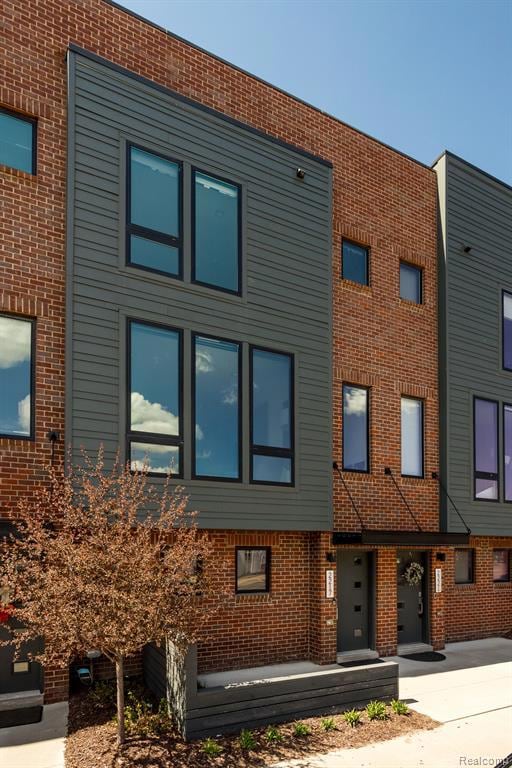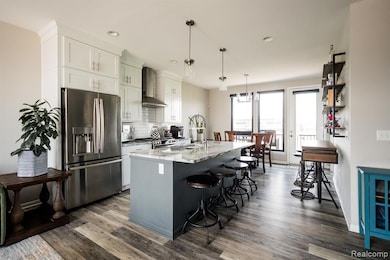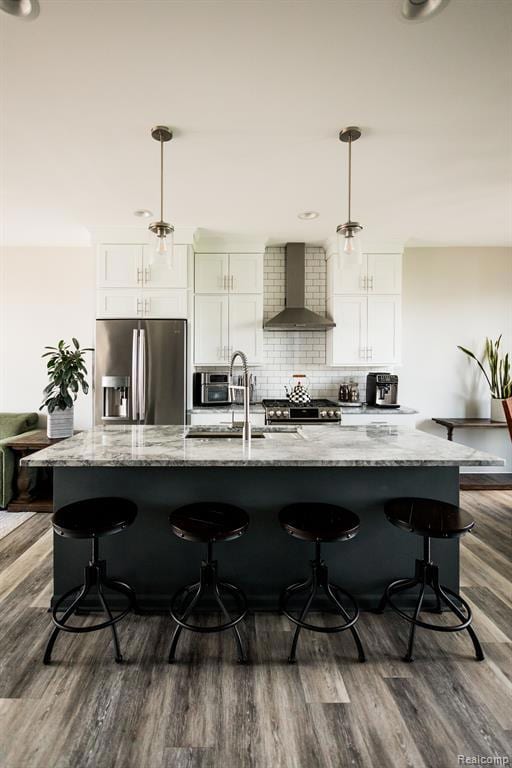2217 Trumbull St Unit 5 Detroit, MI 48216
Corktown NeighborhoodHighlights
- Terrace
- Balcony
- 2 Car Attached Garage
- Cass Technical High School Rated 10
- Porch
- Wet Bar
About This Home
This stunning, fully updated townhouse-style condo offers 1,588 square feet of contemporary living in Detroit’s oldest neighborhood. Nestled in the heart of Corktown and directly adjacent to the historic Corner Ballpark (formerly Tiger Stadium), this townhome combines low-maintenance convenience and fantastic walkability. The bright, open-concept floor plan is complemented by sleek finishes and modern touches throughout. The spacious kitchen flows seamlessly into the living and dining areas, creating a comfortable, inviting space while the rooftop terrace is a private urban oasis with skyline views, perfect for a morning coffee or evening cocktails. Additional highlights include a two-car attached garage, two additional flex rooms, in-unit laundry, and a thoughtfully designed layout with a luxurious primary suite and en-suite bathroom. Located steps away from Corktown’s vibrant collection of restaurants, bars and shops—Alpino, Nemos, James Oliver, UFO Factory, Boro, and on and on.
Townhouse Details
Home Type
- Townhome
Est. Annual Taxes
- $334
Year Built
- Built in 2019
HOA Fees
- $250 Monthly HOA Fees
Parking
- 2 Car Attached Garage
Home Design
- Brick Exterior Construction
- Slab Foundation
- Metal Siding
Interior Spaces
- 1,588 Sq Ft Home
- 3-Story Property
- Wet Bar
- Gas Fireplace
Bedrooms and Bathrooms
- 2 Bedrooms
Outdoor Features
- Balcony
- Patio
- Terrace
- Exterior Lighting
- Porch
Utilities
- Forced Air Heating and Cooling System
- Heating System Uses Natural Gas
Additional Features
- Private Entrance
- Ground Level
Listing and Financial Details
- Security Deposit $6,300
- 12 Month Lease Term
- Application Fee: 50.00
- Assessor Parcel Number W23I002018S070
Community Details
Overview
- Office@Whitehallcm.Com Association, Phone Number (248) 324-0400
Amenities
- Laundry Facilities
Pet Policy
- Limit on the number of pets
Map
Source: Realcomp
MLS Number: 20250028577
APN: 08-000587-005
- 2609-2623 Trumbull
- 2630 Trumbull
- 2620 Trumbull
- 2287 Cochrane St
- 3018 Harrison St
- 2003 Brooklyn St Unit 209
- 1601 Leverette St
- 2927 Rosa Parks Blvd
- 2983 Rosa Parks Blvd
- 2738 Rosa Parks Blvd
- 1933 11th St
- 1639 Leverette St
- 1239 Beech St
- 2642 Cochrane St
- 1348 Bagley St
- 1342 Bagley St
- 2601 Harrison St
- 1650 Bagley St Unit 6
- 1650 Bagley St Unit 5
- 1650 Bagley St Unit 4







