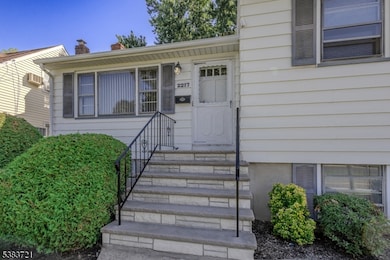Estimated payment $3,808/month
Highlights
- Recreation Room
- Formal Dining Room
- Eat-In Kitchen
- Wood Flooring
- 1 Car Attached Garage
- Living Room
About This Home
Welcome Home! Don't miss this opportunity to own this beautiful split-level in a most desirable location in the heart of Union. Featuring 3 large bedrooms, the primary with a private 1/2 bath. All bedrooms with plenty of closet space. Absolutely beautiful original oak hardwood flooring just completely sanded and refinished. In addition, the large finished ground level with its own private entrance offers endless possibilities such as additional bedrooms, an In-law suite, gym, office, a rec room, entertainment, or whatever your imagination takes you. You will also be impressed with the large living room, dining room, eat-in kitchen, driveway for two cars with an additional attached large garage, and a beautiful private backyard. This home has been well taken care of , and is our absolute pleasure to make this incredible opportunity available to you. Come take a look for yourself!
Home Details
Home Type
- Single Family
Est. Annual Taxes
- $11,220
Year Built
- Built in 1957
Lot Details
- 50 Sq Ft Lot
Parking
- 1 Car Attached Garage
Home Design
- Vinyl Siding
- Tile
Interior Spaces
- Living Room
- Formal Dining Room
- Recreation Room
- Exterior Basement Entry
- Carbon Monoxide Detectors
Kitchen
- Eat-In Kitchen
- Gas Oven or Range
- Dishwasher
Flooring
- Wood
- Wall to Wall Carpet
Bedrooms and Bathrooms
- 3 Bedrooms
- Primary bedroom located on second floor
Laundry
- Dryer
- Washer
Utilities
- Cooling System Mounted In Outer Wall Opening
- Window Unit Cooling System
- Underground Utilities
Listing and Financial Details
- Assessor Parcel Number 2919-05106-0000-00013-0000-
Map
Home Values in the Area
Average Home Value in this Area
Tax History
| Year | Tax Paid | Tax Assessment Tax Assessment Total Assessment is a certain percentage of the fair market value that is determined by local assessors to be the total taxable value of land and additions on the property. | Land | Improvement |
|---|---|---|---|---|
| 2025 | $11,220 | $50,200 | $20,400 | $29,800 |
| 2024 | $10,878 | $50,200 | $20,400 | $29,800 |
| 2023 | $10,878 | $50,200 | $20,400 | $29,800 |
| 2022 | $10,500 | $50,200 | $20,400 | $29,800 |
| 2021 | $10,245 | $50,200 | $20,400 | $29,800 |
| 2020 | $10,041 | $50,200 | $20,400 | $29,800 |
| 2019 | $9,906 | $50,200 | $20,400 | $29,800 |
| 2018 | $9,737 | $50,200 | $20,400 | $29,800 |
| 2017 | $9,593 | $50,200 | $20,400 | $29,800 |
| 2016 | $9,359 | $50,200 | $20,400 | $29,800 |
| 2015 | $9,204 | $50,200 | $20,400 | $29,800 |
| 2014 | $8,998 | $50,200 | $20,400 | $29,800 |
Property History
| Date | Event | Price | List to Sale | Price per Sq Ft |
|---|---|---|---|---|
| 09/14/2025 09/14/25 | For Sale | $549,000 | -- | -- |
Source: Garden State MLS
MLS Number: 3985848
APN: 19-05106-0000-00013
- 2253 Vauxhall Rd
- 1265 Shetland Dr
- 1231 Glenn Ave
- 1164 Commerce Ave
- 1120 Weber St
- 2249 Berwyn St
- 2112 Gless Ave
- 2159 Berwyn St
- 4 Sadie Cir Unit 4103
- 4 Sadie Cir Unit 4204
- 4 Sadie Cir Unit 4205
- 2144 Tyler St
- 1084 Pine Ave
- 2148 Balmoral Ave
- 2225 Stecher Ave
- 1010 Falls Terrace
- 1035 Pine Ave
- 1396 Orange Ave
- 2010 Gless Ave
- 1329 Camden Ct
- 1209 Commerce Ave
- 4 Sadie Cir Unit 4204
- 2109-2109 Morris Ave
- 2429 Vauxhall Rd Unit 2
- 2429 Vauxhall Rd
- 988 Johnson Place Unit 3
- 2226 Halsey St
- 2226 Halsey St Unit 2
- 1026 Stuyvesant Ave Unit 207
- 1026 Stuyvesant Ave Unit 403
- 1026 Stuyvesant Ave Unit 302
- 1026 Stuyvesant Ave Unit 407
- 1026 Stuyvesant Ave Unit 402
- 1026 Stuyvesant Ave Unit 307
- 1026 Stuyvesant Ave Unit 305
- 1026 Stuyvesant Ave Unit 303
- 1026 Stuyvesant Ave Unit 304
- 2003 Morris Ave Unit 402
- 2003 Morris Ave Unit 413
- 2003 Morris Ave Unit 301







