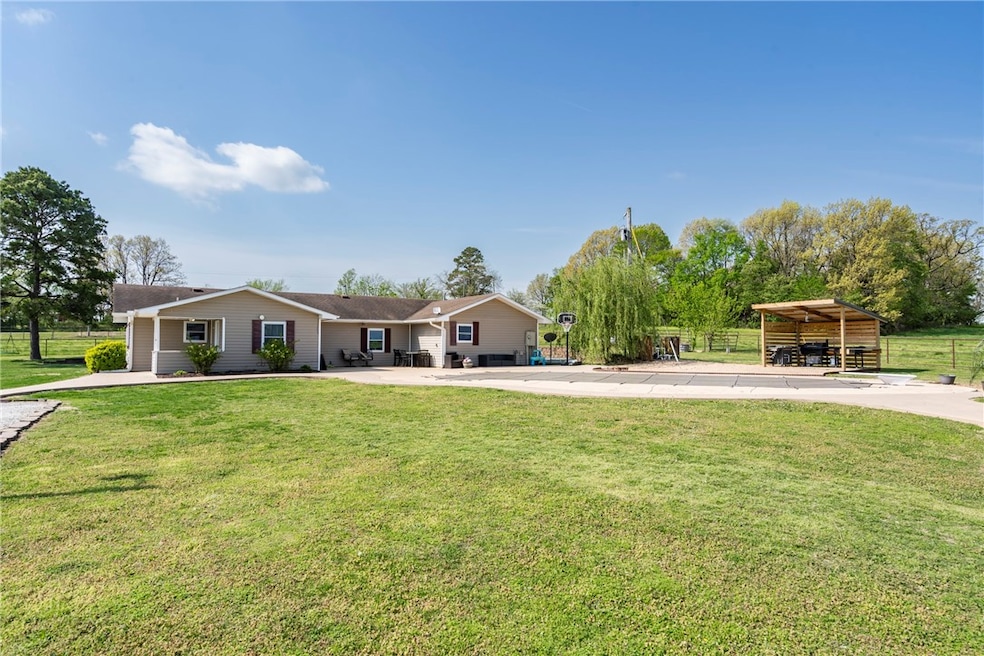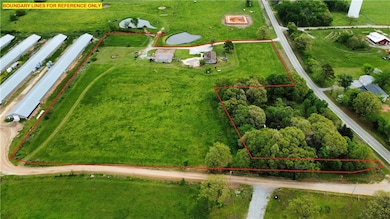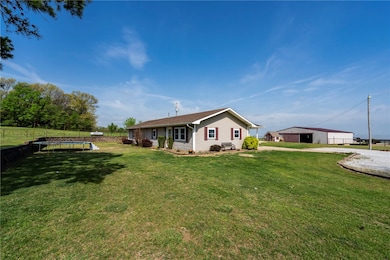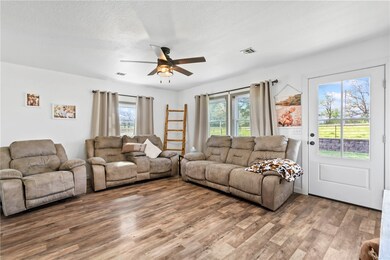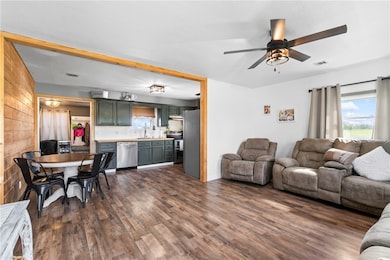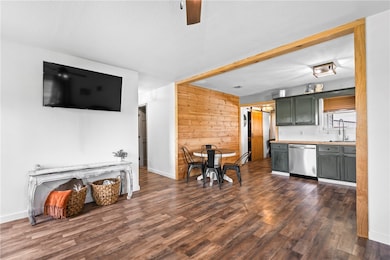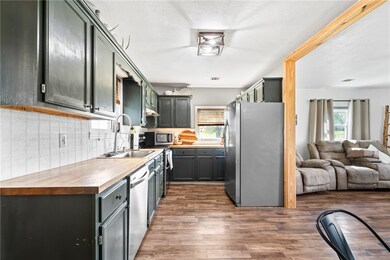
22178 W Highway 72 Gravette, AR 72736
Highlights
- Covered patio or porch
- Separate Outdoor Workshop
- Central Heating and Cooling System
- Gravette Middle School Rated A-
- Luxury Vinyl Plank Tile Flooring
- Partially Fenced Property
About This Home
As of June 2025The place to be! Country living while only being 4 miles from town. This 1822 sq ft home features 4 bedrooms/2 bathrooms, an eat in kitchen, stainless appliances, & new LVP flooring. The covered porch on the back of the house opens into the mud room/laundry room which is a great landing spot when coming in from the pool or the barn. There is a beautiful in ground pool with a diving board & an inflatable slide, as well as a covered outdoor kitchen area. Next you will want to explore the over 2100 sq ft metal pole barn with 2 storage/feed rooms, an incredible hangout room, and an area for animal stalls. All of this sitting on 4 acres m/l, (exact acreage to be determined by survey).
Last Agent to Sell the Property
Crye-Leike REALTORS, Gentry Brokerage Email: deltonwilliams@me.com License #PB00054955 Listed on: 04/23/2025

Home Details
Home Type
- Single Family
Est. Annual Taxes
- $1,231
Lot Details
- 4.1 Acre Lot
- Property fronts a highway
- Partially Fenced Property
- Open Lot
Parking
- Gravel Driveway
Home Design
- Slab Foundation
- Shingle Roof
- Asphalt Roof
- Vinyl Siding
Interior Spaces
- 1,822 Sq Ft Home
- 1-Story Property
- Blinds
- Fire and Smoke Detector
Kitchen
- Electric Range
- Dishwasher
Flooring
- Carpet
- Luxury Vinyl Plank Tile
Bedrooms and Bathrooms
- 4 Bedrooms
- 2 Full Bathrooms
Outdoor Features
- Covered patio or porch
- Separate Outdoor Workshop
- Outbuilding
Utilities
- Central Heating and Cooling System
- Propane
- Electric Water Heater
- Septic Tank
Ownership History
Purchase Details
Home Financials for this Owner
Home Financials are based on the most recent Mortgage that was taken out on this home.Similar Homes in Gravette, AR
Home Values in the Area
Average Home Value in this Area
Purchase History
| Date | Type | Sale Price | Title Company |
|---|---|---|---|
| Warranty Deed | $1,399,000 | Empire Title Company |
Mortgage History
| Date | Status | Loan Amount | Loan Type |
|---|---|---|---|
| Open | $1,399,000 | Future Advance Clause Open End Mortgage | |
| Previous Owner | $201,282 | Future Advance Clause Open End Mortgage | |
| Previous Owner | $19,247 | Unknown |
Property History
| Date | Event | Price | Change | Sq Ft Price |
|---|---|---|---|---|
| 06/11/2025 06/11/25 | Sold | $404,500 | -4.8% | $222 / Sq Ft |
| 05/05/2025 05/05/25 | Pending | -- | -- | -- |
| 04/23/2025 04/23/25 | For Sale | $424,900 | -69.6% | $233 / Sq Ft |
| 12/13/2018 12/13/18 | Sold | $1,399,000 | -52.6% | $768 / Sq Ft |
| 11/13/2018 11/13/18 | Pending | -- | -- | -- |
| 02/26/2018 02/26/18 | For Sale | $2,950,000 | -- | $1,619 / Sq Ft |
Tax History Compared to Growth
Tax History
| Year | Tax Paid | Tax Assessment Tax Assessment Total Assessment is a certain percentage of the fair market value that is determined by local assessors to be the total taxable value of land and additions on the property. | Land | Improvement |
|---|---|---|---|---|
| 2024 | $1,518 | $45,008 | $5,973 | $39,035 |
| 2023 | $1,382 | $34,530 | $3,820 | $30,710 |
| 2022 | $1,347 | $34,530 | $3,820 | $30,710 |
| 2021 | $1,231 | $34,530 | $3,820 | $30,710 |
| 2020 | $1,123 | $24,000 | $2,190 | $21,810 |
| 2019 | $1,123 | $24,000 | $2,190 | $21,810 |
Agents Affiliated with this Home
-
Delton Williams

Seller's Agent in 2025
Delton Williams
Crye-Leike REALTORS, Gentry
(479) 366-4262
362 Total Sales
-
Taylor Reece
T
Buyer's Agent in 2025
Taylor Reece
Venture Group Real Estate
(417) 669-9259
40 Total Sales
-
Tim Craig

Seller's Agent in 2018
Tim Craig
United Country/Rateliff Lifestyle Properties
(479) 530-2176
107 Total Sales
-
N
Buyer's Agent in 2018
Non MLS
Non MLS Sales
Map
Source: Northwest Arkansas Board of REALTORS®
MLS Number: 1305482
APN: 18-14903-003
- 22021 W Highway 72
- 13183 Shady Grove Rd
- 22219 Arkansas 72
- TBD 4 56 Ac Shady Grove Rd
- 20684 Leonard Ranch Rd
- 0000 Georgia Flat Rd
- 22365 N Log Cabin Dr
- 22283 N Log Cabin Dr
- 12977 Leonard Rd
- 1480 Dallas St SW
- 12087 Georgia Flat Rd
- 0 Georgia Flat Rd Unit 1304447
- 1225 Dallas St SW
- Tract B School House Rd
- Tract A School House Rd
- Tract D S School House Rd
- Tract D School House Rd
- Tract C School House Rd
- 105 Nelson Park Rd SW
- TBD Nelson Park Rd SW
