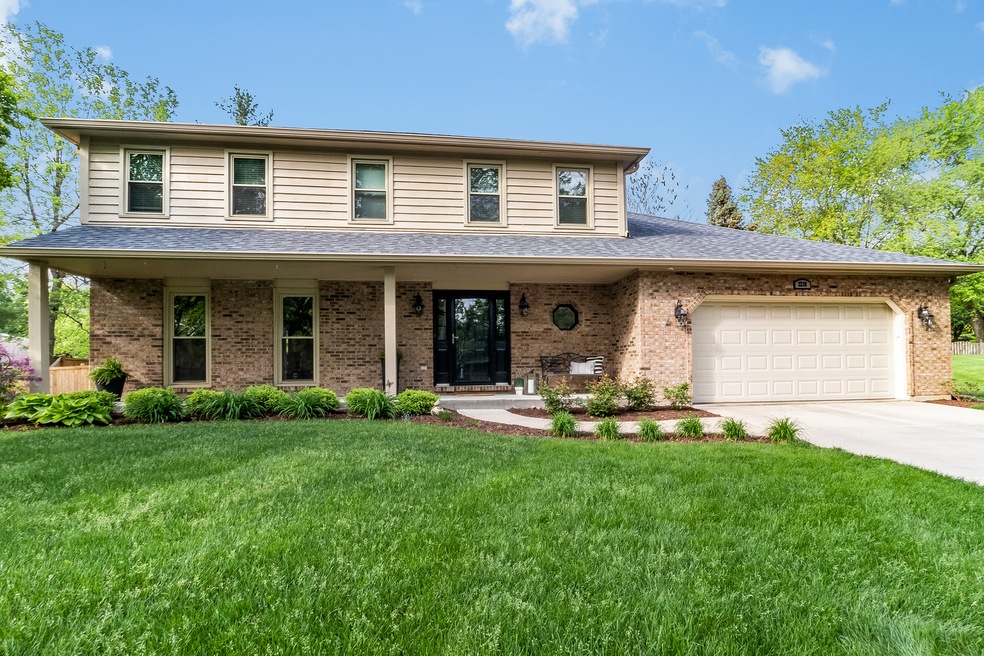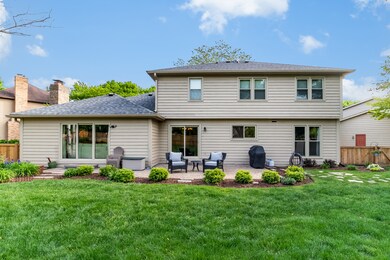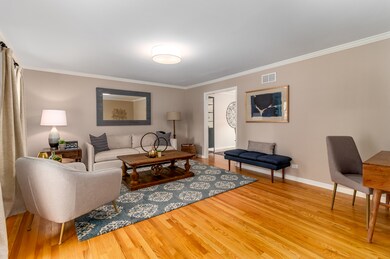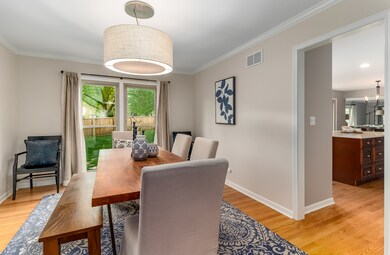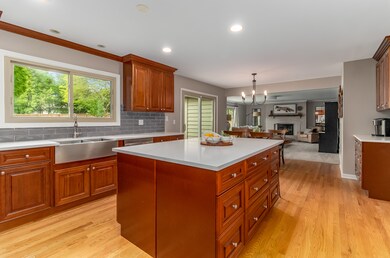
2218 Calvert Ct Naperville, IL 60565
Farmington NeighborhoodHighlights
- Open Floorplan
- Property is near a park
- Formal Dining Room
- River Woods Elementary School Rated A+
- Wood Flooring
- 5-minute walk to Hunter Woods Park
About This Home
As of June 2021Enjoy this updated and move-in ready home with plenty of space from the full, finished basement to the spacious backyard! Step into the foyer with newly updated staircase, lighting, and NEW Elfa custom closet organizer (21). Living room and dining room are open and great for entertaining with floor to ceiling windows, NEW lighting, Pottery Barn curtains, and hardwood flooring. The kitchen has newer, custom 42" cabinets with soft close drawers, NEW quartz countertops (21), NEW backsplash (21), deep farmhouse sink, newer stainless-steel appliances with a large island, bar seating and a kitchen eat-in area with sliding doors to the backyard. Kitchen opens to the family room with updated fireplace/mantel and lighting. Main floor also features laundry/mudroom with ceramic flooring and white cabinets. Second level showcases four bedrooms with newer carpet, lighting, and blinds. Master bedroom has newer lighting, blinds, and NEW paint (21). The master bathroom is exceptional and was renovated in 2021: paint, custom shower, two vanities, flooring, Pottery Barn mirrors and vanity lighting, and walk-in closet with Elfa organizational system. Hall bathroom has a newer vanity, lighting, mirrors and freshly painted (21). Three additional bedrooms round out the second floor with large windows for lots of natural light, and closet organizers. Full, finished basement with recessed lighting and new paint (21) will make the perfect recreation, office, or game room space. MORE UPDATES: Roof (19), Furnace (19), Air conditioner (19), Humidifier (19), Smart thermostat (18), Water heater (17/18), Garage door opener (18), privacy cedar fence installed (17) and stripped and resealed (20), fireplace doors (18), 5" gutters (16), wireless smoke & CO detectors (21). Located in highly acclaimed Naperville Central School District with easy access to all major expressways and a short drive to Downtown Naperville.
Last Agent to Sell the Property
@properties Christie's International Real Estate License #475183361 Listed on: 05/20/2021

Home Details
Home Type
- Single Family
Est. Annual Taxes
- $11,168
Year Built
- Built in 1983
Lot Details
- 0.35 Acre Lot
- Lot Dimensions are 53x135x52x147x112
- Cul-De-Sac
- Paved or Partially Paved Lot
Parking
- 2 Car Attached Garage
- Garage Door Opener
- Driveway
- Parking Space is Owned
Home Design
- Radon Mitigation System
- Concrete Perimeter Foundation
Interior Spaces
- 2,723 Sq Ft Home
- 2-Story Property
- Open Floorplan
- Gas Log Fireplace
- Blinds
- Family Room with Fireplace
- Formal Dining Room
- Wood Flooring
- Unfinished Attic
- Carbon Monoxide Detectors
Kitchen
- Breakfast Bar
- Range
- Microwave
- Dishwasher
- Stainless Steel Appliances
- Disposal
Bedrooms and Bathrooms
- 4 Bedrooms
- 4 Potential Bedrooms
- Walk-In Closet
- Dual Sinks
- Separate Shower
Laundry
- Laundry on main level
- Dryer
- Washer
Finished Basement
- Basement Fills Entire Space Under The House
- Sump Pump
- Recreation or Family Area in Basement
- Basement Storage
- Basement Window Egress
Schools
- River Woods Elementary School
- Madison Junior High School
- Naperville Central High School
Utilities
- Forced Air Heating and Cooling System
- Humidifier
- Heating System Uses Natural Gas
- 200+ Amp Service
- Lake Michigan Water
Additional Features
- Brick Porch or Patio
- Property is near a park
Community Details
- Farmington Subdivision
Listing and Financial Details
- Homeowner Tax Exemptions
Ownership History
Purchase Details
Purchase Details
Home Financials for this Owner
Home Financials are based on the most recent Mortgage that was taken out on this home.Purchase Details
Home Financials for this Owner
Home Financials are based on the most recent Mortgage that was taken out on this home.Purchase Details
Home Financials for this Owner
Home Financials are based on the most recent Mortgage that was taken out on this home.Purchase Details
Home Financials for this Owner
Home Financials are based on the most recent Mortgage that was taken out on this home.Similar Homes in the area
Home Values in the Area
Average Home Value in this Area
Purchase History
| Date | Type | Sale Price | Title Company |
|---|---|---|---|
| Warranty Deed | -- | None Listed On Document | |
| Warranty Deed | $562,000 | Attorney | |
| Warranty Deed | $430,000 | Baird & Warner Title Svcs In | |
| Warranty Deed | $380,000 | First American Title Ins Co | |
| Warranty Deed | $309,500 | Law Title Pick Up |
Mortgage History
| Date | Status | Loan Amount | Loan Type |
|---|---|---|---|
| Previous Owner | $446,000 | New Conventional | |
| Previous Owner | $344,000 | New Conventional | |
| Previous Owner | $334,211 | New Conventional | |
| Previous Owner | $64,550 | Credit Line Revolving | |
| Previous Owner | $342,000 | Purchase Money Mortgage | |
| Previous Owner | $361,250 | Unknown | |
| Previous Owner | $344,250 | Unknown | |
| Previous Owner | $297,500 | Unknown | |
| Previous Owner | $247,600 | No Value Available |
Property History
| Date | Event | Price | Change | Sq Ft Price |
|---|---|---|---|---|
| 06/25/2021 06/25/21 | Sold | $562,000 | +4.3% | $206 / Sq Ft |
| 05/24/2021 05/24/21 | For Sale | -- | -- | -- |
| 05/23/2021 05/23/21 | Pending | -- | -- | -- |
| 05/20/2021 05/20/21 | For Sale | $539,000 | +25.3% | $198 / Sq Ft |
| 09/28/2016 09/28/16 | Sold | $430,000 | -2.9% | $158 / Sq Ft |
| 08/16/2016 08/16/16 | Pending | -- | -- | -- |
| 06/30/2016 06/30/16 | Price Changed | $443,000 | -1.3% | $163 / Sq Ft |
| 06/20/2016 06/20/16 | For Sale | $449,000 | -- | $165 / Sq Ft |
Tax History Compared to Growth
Tax History
| Year | Tax Paid | Tax Assessment Tax Assessment Total Assessment is a certain percentage of the fair market value that is determined by local assessors to be the total taxable value of land and additions on the property. | Land | Improvement |
|---|---|---|---|---|
| 2023 | $13,594 | $196,779 | $47,781 | $148,998 |
| 2022 | $11,790 | $177,406 | $43,077 | $134,329 |
| 2021 | $11,004 | $165,878 | $40,278 | $125,600 |
| 2020 | $11,168 | $168,867 | $41,004 | $127,863 |
| 2019 | $10,787 | $160,825 | $39,051 | $121,774 |
| 2018 | $10,295 | $153,929 | $37,377 | $116,552 |
| 2017 | $9,913 | $145,904 | $35,428 | $110,476 |
| 2016 | $9,978 | $144,500 | $35,500 | $109,000 |
| 2015 | $10,070 | $138,700 | $34,100 | $104,600 |
| 2014 | $10,070 | $134,700 | $33,100 | $101,600 |
| 2013 | $10,070 | $134,700 | $33,100 | $101,600 |
Agents Affiliated with this Home
-

Seller's Agent in 2021
Kathie Frerman
@ Properties
(630) 699-7944
1 in this area
113 Total Sales
-

Buyer's Agent in 2021
Caitlin Spencer
Baird Warner
(630) 484-7289
2 in this area
176 Total Sales
-

Buyer Co-Listing Agent in 2021
Kendra Schultz
Baird Warner
(630) 306-3334
1 in this area
109 Total Sales
-

Seller's Agent in 2016
Jill Lejsek
Baird Warner
(630) 816-8701
108 Total Sales
-

Buyer's Agent in 2016
John Wesolowski
Coldwell Banker Realty
(630) 222-9747
49 Total Sales
Map
Source: Midwest Real Estate Data (MRED)
MLS Number: 11089212
APN: 02-05-201-002
- 805 Potomac Ave
- 516 Cassin Rd
- 2261 Remington Dr
- 816 Spindletree Ave
- 621 Dilorenzo Dr
- 2148 Primrose Ln
- 336 Brooklea Ct
- 533 Warwick Dr
- 554 Carriage Hill Rd
- 322 Arlington Ave
- 342 Dilorenzo Dr
- 2139 Riverlea Cir
- 1207 Bonnema Ct
- 2337 Keim Rd
- 302 Carriage Hill Rd
- 2030 University Dr
- 1730 Napoleon Dr
- 657 Bourbon Ct
- 2401 Lisson Rd
- 1912 Seton Hall Dr
