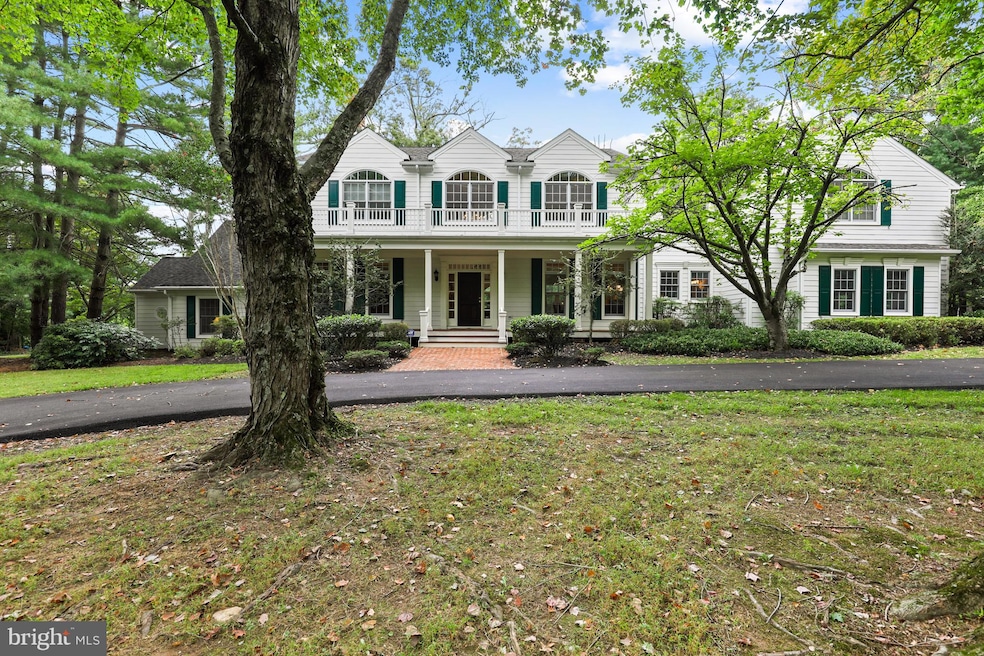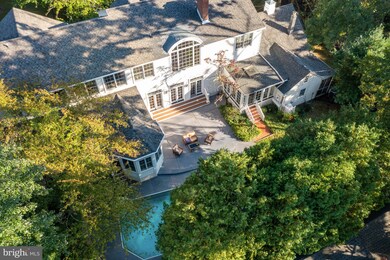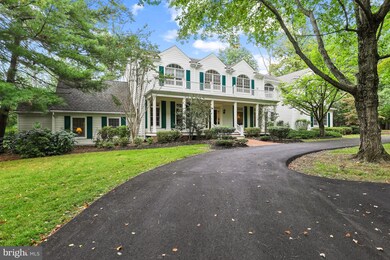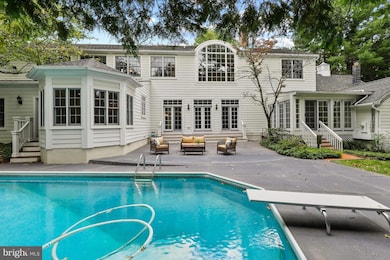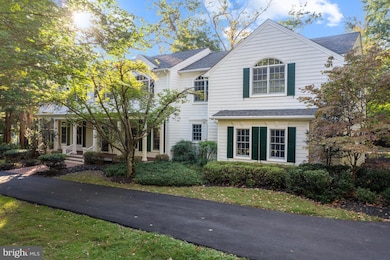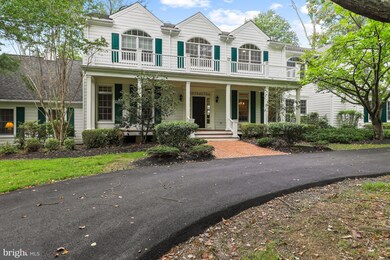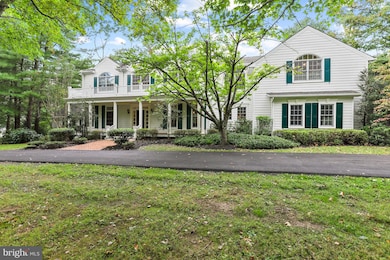2218 Caves Rd Owings Mills, MD 21117
Estimated payment $5,120/month
Highlights
- Second Kitchen
- Cabana
- View of Trees or Woods
- Fort Garrison Elementary School Rated 10
- Second Garage
- Colonial Architecture
About This Home
Auction Property. In Cooperation with Alex Cooper Auctioneers. List price is Opening Bid.
Auction Sale To Be Held on The Auctioneers Website – Online Auction Only!
Bidding begins Saturday, May 24th & ends Thursday, May 29th, 2025 at 12:00PM .
Perfectly positioned on a deep, wooded 5-acre lot in the highly desirable Caves Valley, this beautifully designed home offers a rare mix of timeless elegance, modern functionality, and peaceful natural surroundings. Created by architect Ken Hart and built by Owings Brothers Builders, the home showcases exceptional craftsmanship and thoughtful design throughout. From the moment you arrive, you're welcomed by classic Southern charm—an inviting front porch, a sprawling back patio, and a sparkling pool that make outdoor living and entertaining easy and enjoyable. Whether you're hosting a summer barbecue or enjoying quiet moments by the pond, this property offers something for everyone. Step inside to find spacious, flowing interiors with 10-foot ceilings and stunning architectural details, including: • Custom-carved columns and coffered ceilings
• Chair rails, built-ins, and rich moldings • Six sets of French doors leading to outdoor spaces • Open floor plan with defined, purposeful rooms The gourmet kitchen is a dream for both everyday cooking and entertaining large groups, while the oversized butler’s pantry provides all the storage and prep space you could need. Multiple home office spaces offer flexibility for working from home. Relax year-round in the sunroom with its built-in hot tub—a favorite spot to unwind. Upstairs, a sunlit landing featuring a 12-foot Palladian window creates a serene space to read or gaze out at the beautiful grounds. The luxurious primary suite includes: • Two expansive walk-in closets • Cozy en-suite sitting room with fireplace Three additional spacious bedrooms and two full baths complete the upper level. On the main floor, a fully self-contained in-law suite includes its own entrance, full kitchen, living room, bathroom, and screened-in porch. It's ideal for multi-generational living or a live-in caregiver. For hobbyists or collectors, the property also includes: • A detached two-car garage • A large 42' x 32' barn/outbuilding for storage, workshops, or creative use. If more open space is desired, these structures can be removed to further expand the yard. This is a rare opportunity to own a one-of-a-kind home that truly has it all—privacy, elegance, and flexibility, all in one of the most sought-after areas of Maryland.
Co-Listing Agent
(410) 935-2323 melissaedwards@compass.com Compass License #RSR004801
Home Details
Home Type
- Single Family
Est. Annual Taxes
- $10,742
Year Built
- Built in 2003
Lot Details
- 5.17 Acre Lot
- Landscaped
- Wooded Lot
- Backs to Trees or Woods
Parking
- 4 Garage Spaces | 2 Direct Access and 2 Detached
- Second Garage
- Parking Storage or Cabinetry
- Side Facing Garage
- Garage Door Opener
- Circular Driveway
Property Views
- Pond
- Woods
Home Design
- Colonial Architecture
- Block Foundation
- Architectural Shingle Roof
- HardiePlank Type
Interior Spaces
- 6,478 Sq Ft Home
- Property has 3 Levels
- Traditional Floor Plan
- Beamed Ceilings
- Tray Ceiling
- Two Story Ceilings
- Skylights
- Recessed Lighting
- 2 Fireplaces
- Gas Fireplace
- Double Pane Windows
- Window Treatments
- Palladian Windows
- Window Screens
- French Doors
- Entrance Foyer
- Great Room
- Family Room Overlook on Second Floor
- Family Room Off Kitchen
- Sitting Room
- Living Room
- Breakfast Room
- Dining Room
- Den
- Sun or Florida Room
- Attic
Kitchen
- Country Kitchen
- Second Kitchen
- Built-In Double Oven
- Cooktop with Range Hood
- Dishwasher
- Stainless Steel Appliances
- Kitchen Island
- Disposal
Flooring
- Solid Hardwood
- Partially Carpeted
- Tile or Brick
Bedrooms and Bathrooms
- En-Suite Primary Bedroom
- Walk-In Closet
- In-Law or Guest Suite
- Whirlpool Bathtub
Laundry
- Laundry on main level
- Gas Front Loading Dryer
- Front Loading Washer
Basement
- Heated Basement
- Connecting Stairway
- Sump Pump
Pool
- Cabana
- Heated Spa
- Private Pool
Outdoor Features
- Pond
- Screened Patio
- Exterior Lighting
- Outbuilding
- Porch
Farming
- Barn or Farm Building
Utilities
- Forced Air Zoned Heating and Cooling System
- Heating System Uses Oil
- Back Up Oil Heat Pump System
- Vented Exhaust Fan
- 200+ Amp Service
- Well
- Propane Water Heater
- Oil Water Heater
- Septic Tank
Community Details
- No Home Owners Association
- Built by Owings Brothers
- Caves Valley Subdivision
Listing and Financial Details
- Tax Lot 2A
- Assessor Parcel Number 04042300005092
Map
Home Values in the Area
Average Home Value in this Area
Tax History
| Year | Tax Paid | Tax Assessment Tax Assessment Total Assessment is a certain percentage of the fair market value that is determined by local assessors to be the total taxable value of land and additions on the property. | Land | Improvement |
|---|---|---|---|---|
| 2025 | $11,910 | $1,100,667 | -- | -- |
| 2024 | $11,910 | $1,005,000 | $179,400 | $825,600 |
| 2023 | $5,771 | $967,600 | $0 | $0 |
| 2022 | $11,035 | $930,200 | $0 | $0 |
| 2021 | $10,392 | $892,800 | $179,400 | $713,400 |
| 2020 | $10,392 | $876,500 | $0 | $0 |
| 2019 | $10,056 | $860,200 | $0 | $0 |
| 2018 | $9,731 | $843,900 | $179,400 | $664,500 |
| 2017 | $9,313 | $801,967 | $0 | $0 |
| 2016 | $10,028 | $760,033 | $0 | $0 |
| 2015 | $10,028 | $718,100 | $0 | $0 |
| 2014 | $10,028 | $718,100 | $0 | $0 |
Property History
| Date | Event | Price | Change | Sq Ft Price |
|---|---|---|---|---|
| 06/02/2025 06/02/25 | Pending | -- | -- | -- |
| 05/01/2025 05/01/25 | Price Changed | $800,000 | -43.9% | $123 / Sq Ft |
| 03/01/2025 03/01/25 | Price Changed | $1,425,000 | -8.1% | $220 / Sq Ft |
| 09/23/2024 09/23/24 | For Sale | $1,550,000 | 0.0% | $239 / Sq Ft |
| 05/08/2024 05/08/24 | Off Market | $1,550,000 | -- | -- |
Purchase History
| Date | Type | Sale Price | Title Company |
|---|---|---|---|
| Deed | -- | -- | |
| Deed | $525,000 | -- |
Mortgage History
| Date | Status | Loan Amount | Loan Type |
|---|---|---|---|
| Open | $763,000 | New Conventional | |
| Closed | $0 | Unknown | |
| Closed | $140,000 | Stand Alone Second |
Source: Bright MLS
MLS Number: MDBC2094904
APN: 04-2300005092
- 3 Chartwell Ct
- 11801 Greenspring Ave
- 11713 Greenspring Ave
- 3137 Blendon Rd
- 3133 Blendon Rd
- 11624 Kelley Ave
- 0 Park Heights Ave Unit MDBC2079590
- 11600 Greenspring Ave
- 13 Sugarvale Way
- 11315 John Carroll Rd
- 0 Kelley Ave
- 3116 Blendon Rd
- 1721 Broadway Rd
- 2407 Greenspring Ave
- 2415 Greenspring Ave
- 2307 Shaded Brook Dr
- 2304 Velvet Ridge Dr
- 2417 Greenspring Ave
- 2410 Greenspring Ave
- 2421 Greenspring Ave
