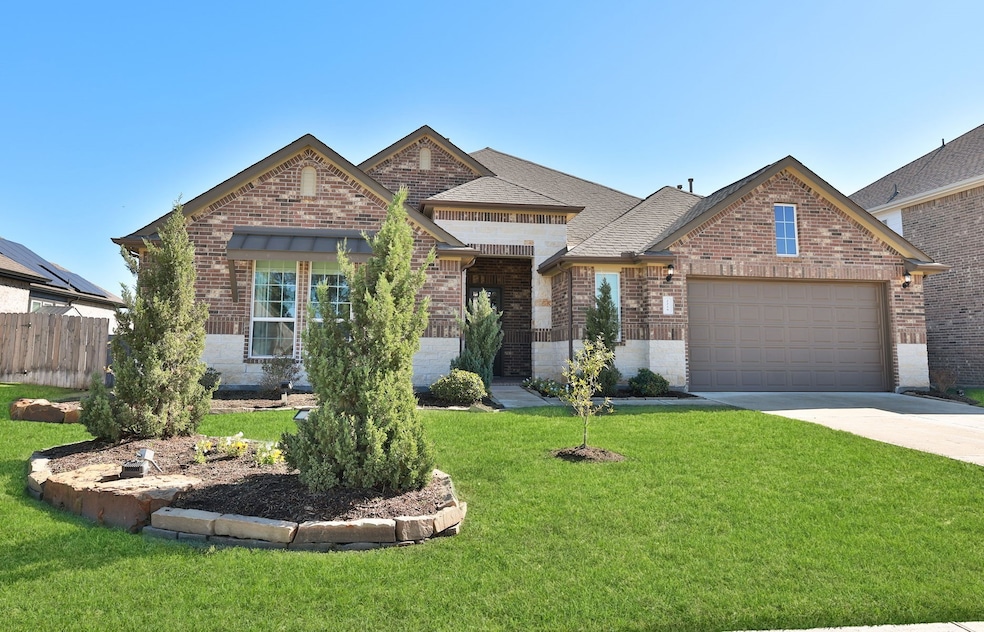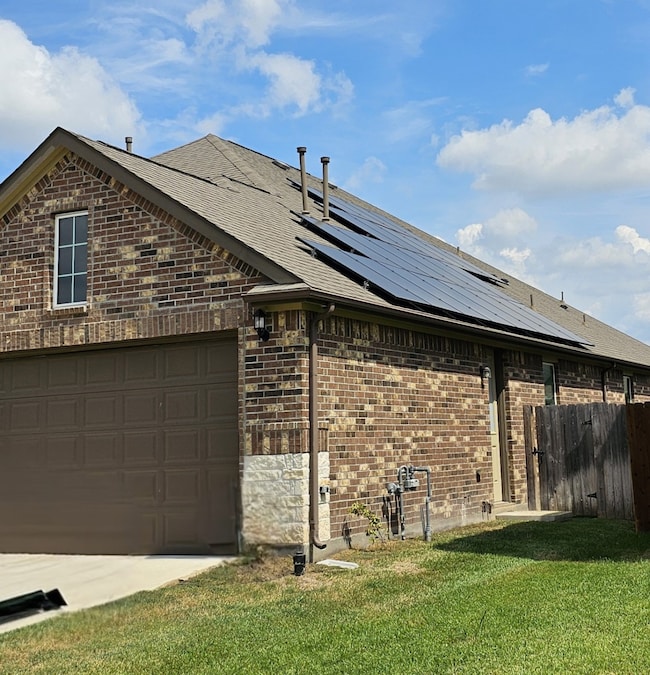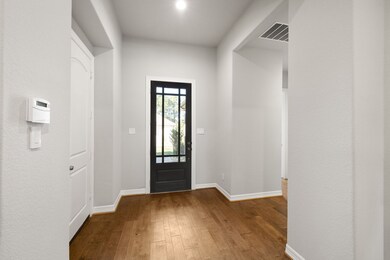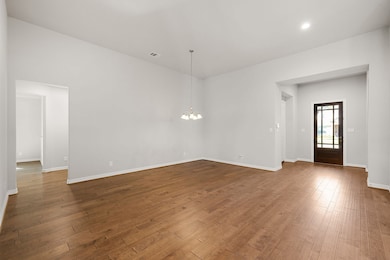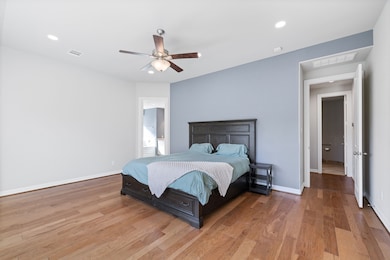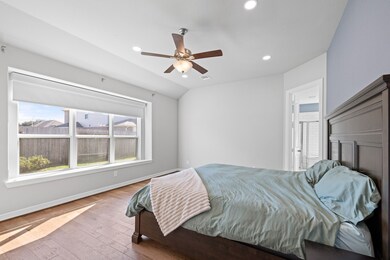Estimated payment $3,922/month
Highlights
- Solar Power System
- Deck
- Engineered Wood Flooring
- Katy Junior High School Rated A
- Traditional Architecture
- High Ceiling
About This Home
Princeton Homes Former Model home in Lilac Bend, Katy. 4 sides brick, this 1 story home has 4/5 bedrooms with 3.5 bathrooms. 8' Frnt Door. Whole House Generator. Incredible high-end engineered wood flooring, open spacious flrplan. High Ceiling. Kitchen has LOTS of Quartz cntrtps. Under-mounted SS farmhouse sink. 42in painted maple cabinets in popular Shaker style. Marquis 36" Whirlpool SLG Oven. 36" BUILT-IN GAS COOKTOP. 36" VENT HOOD. SPACIOUS living/dining area. Custom wall treatment. Fireplace w/Gas logs, direct vented and remote on/off. HUGE windows in the living rm have REMOTE CONTROLLED up/down shades. As do window coverings in the primary bedrm. Split floorplan. Covered back patio. Note the 2 side yard spaces, both large enough for pet runs/play areas. Sprinkler system. Inside garage MUD room area w/ bench. Storage closet. Home has solar panels that are included in the sale - buyer will have to contact a solar provider to connect. Desired KATY ISD. NO MUD TAXES. Hurry!
Listing Agent
Walzel Properties - Corporate Office License #0464659 Listed on: 11/24/2024

Home Details
Home Type
- Single Family
Est. Annual Taxes
- $10,889
Year Built
- Built in 2019
Lot Details
- 8,750 Sq Ft Lot
- Sprinkler System
- Back Yard Fenced and Side Yard
HOA Fees
- $58 Monthly HOA Fees
Parking
- 2 Car Attached Garage
Home Design
- Traditional Architecture
- Brick Exterior Construction
- Slab Foundation
- Composition Roof
Interior Spaces
- 3,207 Sq Ft Home
- 1-Story Property
- High Ceiling
- Gas Log Fireplace
- Mud Room
- Formal Entry
- Washer and Electric Dryer Hookup
Kitchen
- Gas Oven
- Gas Cooktop
- Quartz Countertops
- Farmhouse Sink
Flooring
- Engineered Wood
- Tile
Bedrooms and Bathrooms
- 4 Bedrooms
Home Security
- Prewired Security
- Fire and Smoke Detector
Eco-Friendly Details
- Solar Power System
Outdoor Features
- Deck
- Covered Patio or Porch
Schools
- Hutsell Elementary School
- Katy Junior High School
- Katy High School
Utilities
- Central Heating and Cooling System
- Heating System Uses Gas
- Power Generator
Community Details
- Sterling Association, Phone Number (713) 000-0000
- Built by Princeton Homes
- Lilac Residential Sec 1 Subdivision
Map
Home Values in the Area
Average Home Value in this Area
Tax History
| Year | Tax Paid | Tax Assessment Tax Assessment Total Assessment is a certain percentage of the fair market value that is determined by local assessors to be the total taxable value of land and additions on the property. | Land | Improvement |
|---|---|---|---|---|
| 2025 | $10,430 | $561,824 | $78,750 | $483,074 |
| 2024 | $10,430 | $536,700 | $78,750 | $457,950 |
| 2023 | $10,430 | $522,398 | $78,750 | $443,648 |
| 2022 | $6,611 | $289,929 | $70,000 | $219,929 |
| 2021 | $6,723 | $281,878 | $62,563 | $219,315 |
| 2020 | $7,150 | $281,529 | $62,563 | $218,966 |
Property History
| Date | Event | Price | List to Sale | Price per Sq Ft |
|---|---|---|---|---|
| 04/09/2025 04/09/25 | Price Changed | $560,000 | -5.1% | $175 / Sq Ft |
| 03/14/2025 03/14/25 | Price Changed | $590,000 | -1.7% | $184 / Sq Ft |
| 01/23/2025 01/23/25 | Price Changed | $600,000 | -2.4% | $187 / Sq Ft |
| 01/09/2025 01/09/25 | Price Changed | $615,000 | -2.4% | $192 / Sq Ft |
| 12/12/2024 12/12/24 | Price Changed | $630,000 | -1.6% | $196 / Sq Ft |
| 11/24/2024 11/24/24 | For Sale | $640,000 | -- | $200 / Sq Ft |
Purchase History
| Date | Type | Sale Price | Title Company |
|---|---|---|---|
| Special Warranty Deed | -- | Stratos Title |
Mortgage History
| Date | Status | Loan Amount | Loan Type |
|---|---|---|---|
| Open | $537,075 | VA |
Source: Houston Association of REALTORS®
MLS Number: 10959602
APN: 1405420010005
- 5437 Princeton Dr
- 5425 Princeton Dr
- 2426 Avenue A
- 5622 Chipstone Trail Ln
- 2605 Elder Rd
- 5618 Village Way Dr
- 2626 Elder Rd
- 5807 Lilac St
- 2619 Rust Carabeen Ct
- 5614 Village Park Dr
- 2213 Baylor Dr
- 6138 Franz Rd
- 7319 Woodlark Ridge Dr
- 7218 Grassland Vista Ln
- 7207 Winterberry Glen Ln
- 5221 Town Park Blvd
- 5901 Deerfield Ct
- 2218 Auburn Dr
- 1922 Airline Dr
- 2819 Fortuna Dr
- 2211 Flamenco St
- 2023 Village Orchard Ln
- 2523 Village Oak Dr
- 5346 Yale Dr
- 2626 Elder Rd
- 7207 Winterberry Glen Ln
- 7110 Darting Plover Way
- 7322 Perching Hawk Trail
- 26707 Andorra Colony Ct
- 2213 Baylor Dr
- 1941 Heights Dr
- 5240 Tallowpine Terrace
- 1932 Avenue B
- 5351 King Richard Dr
- 5311 Linda Ln
- 1905 Avenue D
- 24419 Wild Bramble Ln
- 24319 Wild Bramble Ln
- 5359 Friar Tuck Dr
- 5314 Nottingham Dr
