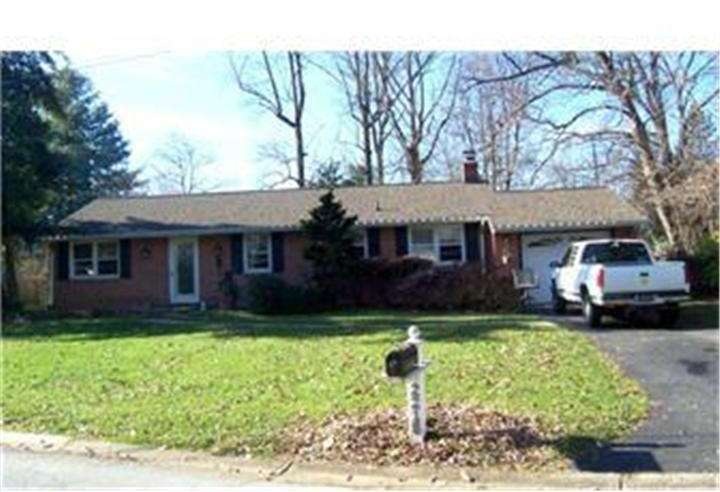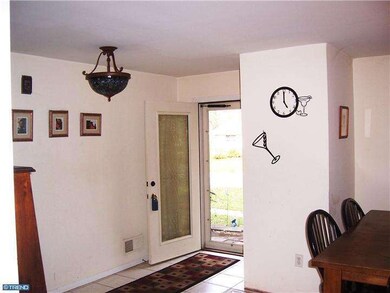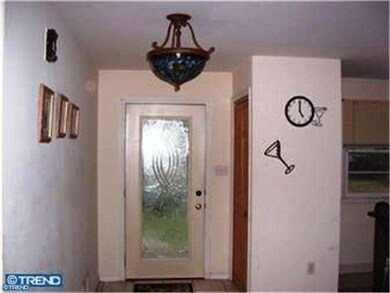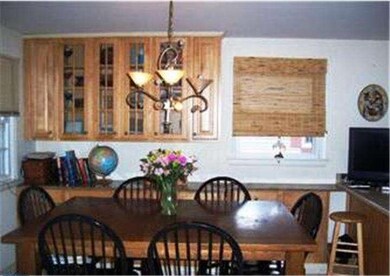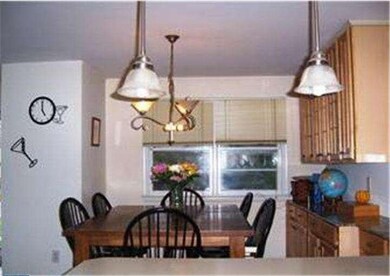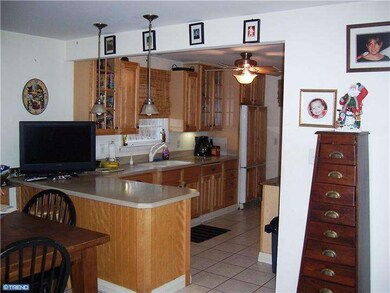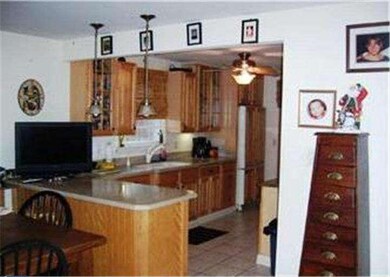
2218 Old Orchard Rd Wilmington, DE 19810
Highlights
- Rambler Architecture
- Breakfast Area or Nook
- Back, Front, and Side Yard
- Wood Flooring
- 1 Car Attached Garage
- Patio
About This Home
As of July 2021Back on the market... Beautiful Brick Rancher on a gorgeous lot! This charming 3BR home has the potential to be the jewel of the neighborhood. The home was updated by the previous owner w/custom 42 inch maple glass front cabinets, smooth top range, double deep sink surrounded by granite & corian counters, tile floors, a window view eat-in breakfast area that can be easily transformed into a formal dining room, living/great room with a large picture window, 3 spacious bdrms, exquisitely designed bathroom w/dual sinks & granite counters, central air and a beautiful lot with mature trees. This house has tons of potential, come see for yourself! Short Sale; all offers are subject to final approval from lien holders and equitable owners. Property and appliances being sold "As-Is" with no warranties expressed or implied. Seller will not make any repairs; inspections for informational purposes only. A 2% Negotiating fee will be assessed to buyer at closing. UNDER CONTRACT, excepting non-contingency back up offers.
Last Agent to Sell the Property
EXP Realty, LLC License #RA-0031078 Listed on: 04/22/2013

Home Details
Home Type
- Single Family
Est. Annual Taxes
- $1,679
Year Built
- Built in 1962
Lot Details
- 0.41 Acre Lot
- Lot Dimensions are 106x202
- Back, Front, and Side Yard
- Property is in below average condition
- Property is zoned NC10
HOA Fees
- $2 Monthly HOA Fees
Parking
- 1 Car Attached Garage
- 2 Open Parking Spaces
Home Design
- Rambler Architecture
- Brick Exterior Construction
- Brick Foundation
- Pitched Roof
- Shingle Roof
Interior Spaces
- 1,325 Sq Ft Home
- Property has 1 Level
- Ceiling Fan
- Family Room
- Living Room
- Dining Room
Kitchen
- Breakfast Area or Nook
- Built-In Oven
- Built-In Range
- Dishwasher
- Disposal
Flooring
- Wood
- Wall to Wall Carpet
- Tile or Brick
- Vinyl
Bedrooms and Bathrooms
- 3 Bedrooms
- En-Suite Primary Bedroom
- 1.5 Bathrooms
Unfinished Basement
- Basement Fills Entire Space Under The House
- Laundry in Basement
Outdoor Features
- Patio
Utilities
- Forced Air Heating and Cooling System
- Heating System Uses Oil
- 100 Amp Service
- Oil Water Heater
- Cable TV Available
Community Details
- Association fees include unknown fee
- Buckingham Heights Subdivision
Listing and Financial Details
- Tax Lot 301
- Assessor Parcel Number 06-055.00-301
Ownership History
Purchase Details
Home Financials for this Owner
Home Financials are based on the most recent Mortgage that was taken out on this home.Purchase Details
Purchase Details
Home Financials for this Owner
Home Financials are based on the most recent Mortgage that was taken out on this home.Purchase Details
Home Financials for this Owner
Home Financials are based on the most recent Mortgage that was taken out on this home.Purchase Details
Home Financials for this Owner
Home Financials are based on the most recent Mortgage that was taken out on this home.Purchase Details
Home Financials for this Owner
Home Financials are based on the most recent Mortgage that was taken out on this home.Similar Homes in the area
Home Values in the Area
Average Home Value in this Area
Purchase History
| Date | Type | Sale Price | Title Company |
|---|---|---|---|
| Deed | -- | None Available | |
| Interfamily Deed Transfer | -- | Attorney | |
| Deed | $160,000 | None Available | |
| Deed | $275,000 | -- | |
| Interfamily Deed Transfer | -- | -- | |
| Deed | $166,000 | -- |
Mortgage History
| Date | Status | Loan Amount | Loan Type |
|---|---|---|---|
| Open | $301,650 | New Conventional | |
| Previous Owner | $168,000 | Credit Line Revolving | |
| Previous Owner | $200,000 | Credit Line Revolving | |
| Previous Owner | $220,000 | New Conventional | |
| Previous Owner | $182,400 | Purchase Money Mortgage | |
| Previous Owner | $132,800 | No Value Available | |
| Closed | $24,900 | No Value Available | |
| Closed | $22,800 | No Value Available | |
| Closed | $41,250 | No Value Available |
Property History
| Date | Event | Price | Change | Sq Ft Price |
|---|---|---|---|---|
| 07/30/2021 07/30/21 | Sold | $402,200 | 0.0% | $264 / Sq Ft |
| 06/18/2021 06/18/21 | Price Changed | $402,000 | +3.1% | $264 / Sq Ft |
| 06/10/2021 06/10/21 | For Sale | $389,900 | +143.7% | $256 / Sq Ft |
| 10/15/2013 10/15/13 | Sold | $160,000 | -8.6% | $121 / Sq Ft |
| 06/30/2013 06/30/13 | Pending | -- | -- | -- |
| 04/22/2013 04/22/13 | For Sale | $175,000 | -- | $132 / Sq Ft |
Tax History Compared to Growth
Tax History
| Year | Tax Paid | Tax Assessment Tax Assessment Total Assessment is a certain percentage of the fair market value that is determined by local assessors to be the total taxable value of land and additions on the property. | Land | Improvement |
|---|---|---|---|---|
| 2024 | $2,576 | $67,700 | $15,300 | $52,400 |
| 2023 | $2,355 | $67,700 | $15,300 | $52,400 |
| 2022 | $2,395 | $67,700 | $15,300 | $52,400 |
| 2021 | $154 | $67,700 | $15,300 | $52,400 |
| 2020 | $154 | $67,700 | $15,300 | $52,400 |
| 2019 | $154 | $67,700 | $15,300 | $52,400 |
| 2018 | $50 | $67,700 | $15,300 | $52,400 |
| 2017 | -- | $61,600 | $15,300 | $46,300 |
| 2016 | -- | $61,600 | $15,300 | $46,300 |
| 2015 | $1,885 | $61,600 | $15,300 | $46,300 |
| 2014 | $1,884 | $61,600 | $15,300 | $46,300 |
Agents Affiliated with this Home
-
D
Seller's Agent in 2021
Dan Shainsky
Coldwell Banker Realty
(302) 249-3880
12 in this area
226 Total Sales
-

Seller Co-Listing Agent in 2021
Eric Brinker
Coldwell Banker Realty
(302) 377-1292
10 in this area
243 Total Sales
-

Buyer's Agent in 2021
Donna Baldino
Keller Williams Select Realtors of Annapolis
(302) 528-7302
10 in this area
153 Total Sales
-

Seller's Agent in 2013
Cheryl Stigars
EXP Realty, LLC
(302) 530-2179
64 Total Sales
Map
Source: Bright MLS
MLS Number: 1003425622
APN: 06-055.00-301
- 66 Weilers Bend
- 3 Durboraw Rd
- 2009 Veale Rd
- 2109 Harvey Rd
- 2115 Coventry Dr
- 1903 Gravers Ln
- 1900 Beechwood Dr
- 2406 Larchwood Rd
- 119 Wynnwood Dr
- 112 Danforth Place
- 13 Bromley Ct
- 2200 Inwood Rd
- 104 Maplewood Ln
- 1224 Grinnell Rd
- 1206 Mayfield Rd
- 101 Maplewood Ln
- 1512 Marsh Rd
- 1211 Crestover Rd
- 1 Sunnybrae Ct
- 2302 Wynnwood Rd
