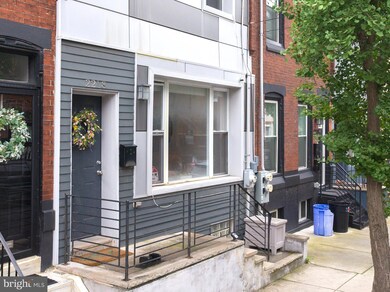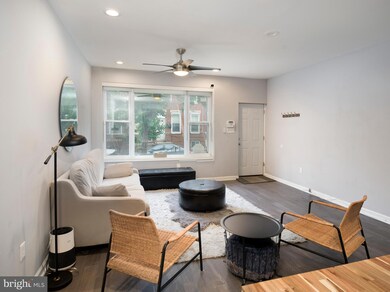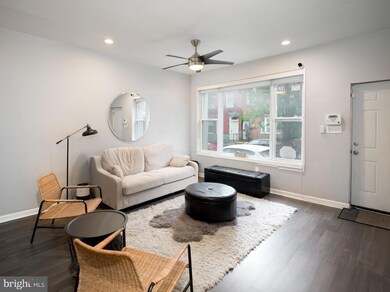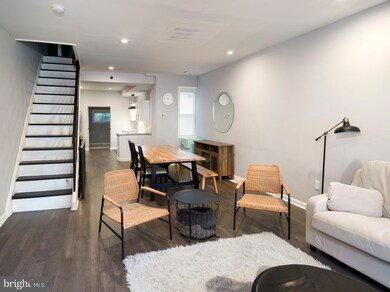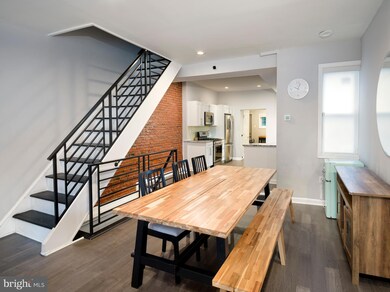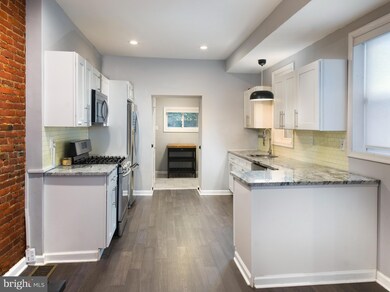2218 Reed St Philadelphia, PA 19146
Point Breeze NeighborhoodHighlights
- Traditional Architecture
- Forced Air Heating and Cooling System
- 2-minute walk to Wharton Square
- No HOA
About This Home
Step into this beautifully maintained home offering 3 spacious bedrooms and 2.5 modern baths. Perfect for both everyday living and entertaining, the open layout includes a sleek granite kitchen, charming exposed brick accents, and a finished basement ideal for a cozy media room or extra workspace. Outside, the expansive patio provides the perfect setting for weekend gatherings or quiet evenings under the stars.
Located just half a block from Wharton Square Park and playground, this home offers unbeatable convenience with easy access to I-95 and I-76—plus a swift commute to Center City. Urban living meets neighborhood charm in this must-see property!
Townhouse Details
Home Type
- Townhome
Est. Annual Taxes
- $1,258
Year Built
- Built in 1925
Lot Details
- 1,024 Sq Ft Lot
- Lot Dimensions are 16.00 x 64.00
Parking
- On-Street Parking
Home Design
- Traditional Architecture
- Stone Foundation
- Masonry
Interior Spaces
- 1,416 Sq Ft Home
- Property has 2 Levels
- Basement Fills Entire Space Under The House
Bedrooms and Bathrooms
- 3 Bedrooms
Laundry
- Dryer
- Washer
Utilities
- Forced Air Heating and Cooling System
- Natural Gas Water Heater
Listing and Financial Details
- Residential Lease
- Security Deposit $2,350
- No Smoking Allowed
- 12-Month Min and 24-Month Max Lease Term
- Available 7/25/25
- Assessor Parcel Number 364000800
Community Details
Overview
- No Home Owners Association
- Point Breeze Subdivision
Pet Policy
- Pets Allowed
- Pet Size Limit
Map
Source: Bright MLS
MLS Number: PAPH2518780
APN: 364000800
- 2225 Reed St Unit 2
- 2236 Reed St Unit 2
- 1333 S 23rd St
- 1420 Point Breeze Ave Unit 408
- 1420 Point Breeze Ave Unit 305
- 1420 Point Breeze Ave Unit 201
- 1420 Point Breeze Ave Unit 412
- 1420 Point Breeze Ave Unit 206
- 1420 Point Breeze Ave Unit 311
- 1420 Point Breeze Ave Unit 309
- 2126 Wharton St
- 2214 Titan St
- 2251 Cross St
- 1244 S 22nd St Unit 1B
- 2327 Wharton St Unit 3
- 1601 S 22nd St Unit 2
- 1228 S 22nd St
- 1439 S Taylor St
- 1447 S Taylor St
- 1242 Point Breeze Ave Unit 204

