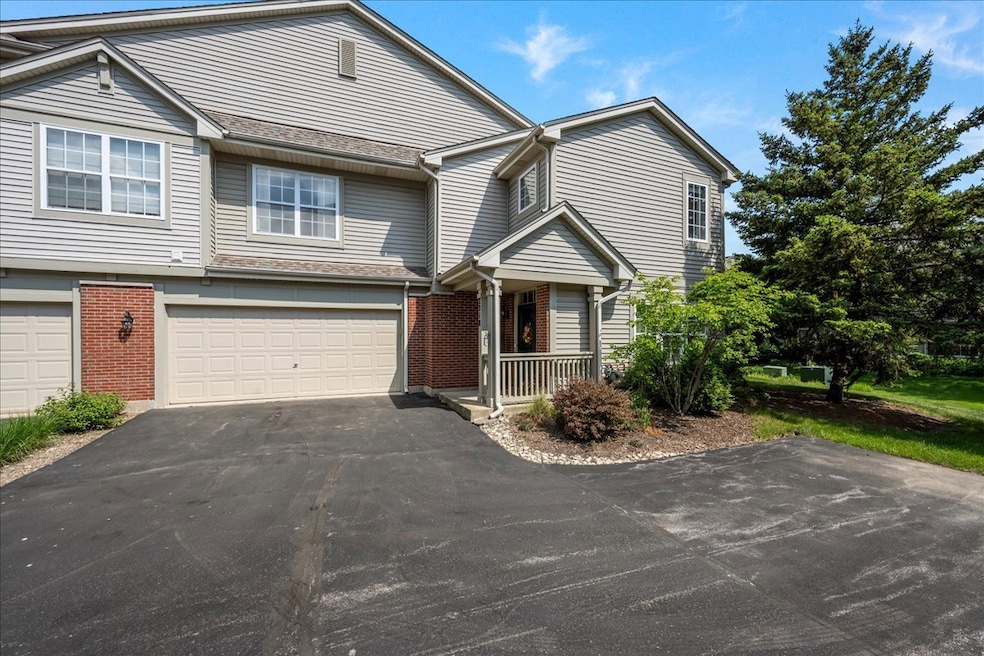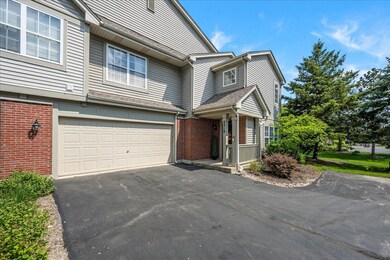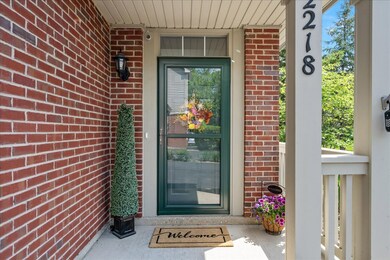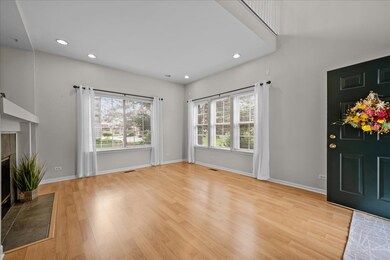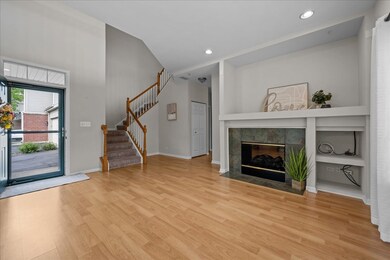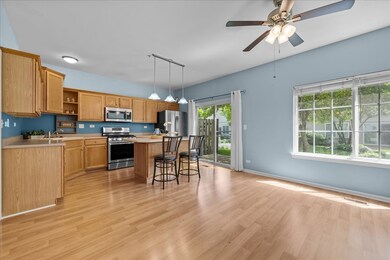
2218 Rockefeller Dr Unit 2218 Geneva, IL 60134
Northwest Central Geneva NeighborhoodHighlights
- Fireplace in Kitchen
- Backs to Open Ground
- Stainless Steel Appliances
- Williamsburg Elementary School Rated A-
- Loft
- Building Patio
About This Home
As of June 2025Welcome to this move-in-ready end-unit townhome in the highly desirable Greenwich Square community-where comfort, style, and convenience come together seamlessly. This thoughtfully designed home features soaring ceilings and a dramatic two-story living room, offering an open and airy feel throughout. With 2 spacious bedrooms, a large versatile loft ( possible 3rd bedroom), 2.1 bathrooms, and an oversized 2-car attached garage with workshop area that will definitely surprise you. The oversized well thought out kitchen is a chef's dream, featuring a generous center island that provides ample prep space and extra seating. The adjacent dining area is large enough for a full dinette making it ideal for shared meals and entertaining. This beautiful kitchen includes solid oak cabinetry, stainless steel appliances, ample counter space, a pantry closet and a microwave that is vented to the exterior. A sliding patio door off the kitchen leads to a perfect spot on the outdoor patio for grilling and enjoying the beautiful green space out back. The inviting living room is anchored by a sleek double-sided fireplace with custom built-ins, creating a cozy atmosphere for relaxing winter evenings. Additional features include wood laminate flooring, updated fixtures, abundant storage, and professional landscaping services. Located just minutes from shopping, dining, parks, trails and the vibrant heart of downtown Geneva and the Fox River community. Quick access to the Geneva METRA Station makes this home is perfect for both commuters and weekend explorers. This home won't last, we hope you get a chance to see it. New Furnace 2021- New Roof 2021 - Kitchen Appliances 2020
Last Agent to Sell the Property
Berkshire Hathaway HomeServices Starck Real Estate License #475164845 Listed on: 05/16/2025

Property Details
Home Type
- Condominium
Est. Annual Taxes
- $5,499
Year Built
- Built in 2000
HOA Fees
- $300 Monthly HOA Fees
Parking
- 2 Car Garage
- Driveway
- Off-Street Parking
- Parking Included in Price
Home Design
- Asphalt Roof
- Concrete Perimeter Foundation
Interior Spaces
- 1,366 Sq Ft Home
- 2-Story Property
- Ceiling Fan
- Double Sided Fireplace
- Gas Log Fireplace
- Family Room
- Living Room with Fireplace
- Combination Kitchen and Dining Room
- Loft
- Storage Room
Kitchen
- Gas Cooktop
- Microwave
- Dishwasher
- Stainless Steel Appliances
- Disposal
- Fireplace in Kitchen
Flooring
- Carpet
- Laminate
Bedrooms and Bathrooms
- 2 Bedrooms
- 2 Potential Bedrooms
- Walk-In Closet
Laundry
- Laundry Room
- Dryer
- Washer
Home Security
Schools
- Williamsburg Elementary School
- Geneva Middle School
- Geneva Community High School
Utilities
- Forced Air Heating and Cooling System
- Heating System Uses Natural Gas
- Gas Water Heater
Additional Features
- Patio
- Backs to Open Ground
Listing and Financial Details
- Senior Tax Exemptions
- Homeowner Tax Exemptions
Community Details
Overview
- Association fees include insurance, exterior maintenance, lawn care, snow removal
- 4 Units
- Association Phone (630) 554-6900
- Greenwich Square Subdivision
- Property managed by Association Property Management Inc.
Amenities
- Building Patio
- Common Area
- Workshop Area
Recreation
- Park
- Trails
Pet Policy
- Pets up to 150 lbs
- Dogs and Cats Allowed
Security
- Resident Manager or Management On Site
- Carbon Monoxide Detectors
Similar Homes in Geneva, IL
Home Values in the Area
Average Home Value in this Area
Property History
| Date | Event | Price | Change | Sq Ft Price |
|---|---|---|---|---|
| 07/10/2025 07/10/25 | Rented | $2,600 | 0.0% | -- |
| 06/25/2025 06/25/25 | For Rent | $2,600 | 0.0% | -- |
| 06/20/2025 06/20/25 | Sold | $320,000 | +0.3% | $234 / Sq Ft |
| 05/24/2025 05/24/25 | Pending | -- | -- | -- |
| 05/16/2025 05/16/25 | For Sale | $319,000 | +44.3% | $234 / Sq Ft |
| 04/22/2020 04/22/20 | Sold | $221,000 | -3.9% | $163 / Sq Ft |
| 03/18/2020 03/18/20 | Pending | -- | -- | -- |
| 03/04/2020 03/04/20 | For Sale | $229,900 | +32.5% | $169 / Sq Ft |
| 12/11/2015 12/11/15 | Sold | $173,500 | -3.5% | $128 / Sq Ft |
| 10/02/2015 10/02/15 | Pending | -- | -- | -- |
| 07/28/2015 07/28/15 | For Sale | $179,850 | -- | $132 / Sq Ft |
Tax History Compared to Growth
Agents Affiliated with this Home
-
Sue Stalzer
S
Seller's Agent in 2025
Sue Stalzer
Baird Warner
(248) 390-6044
1 in this area
58 Total Sales
-
Jennifer Strubler

Seller's Agent in 2025
Jennifer Strubler
Berkshire Hathaway HomeServices Starck Real Estate
(630) 448-7778
2 in this area
97 Total Sales
-
Michael Pochron

Buyer's Agent in 2025
Michael Pochron
@ Properties
(708) 707-9411
166 Total Sales
-
J
Seller's Agent in 2020
Jonathan Nutt
Coldwell Banker Real Estate Group
-
Slav Polinski

Buyer's Agent in 2020
Slav Polinski
@ Properties
(630) 624-9615
135 Total Sales
-
K
Seller's Agent in 2015
Ken Ward
RE/MAX
Map
Source: Midwest Real Estate Data (MRED)
MLS Number: 12347032
- 346 Colonial Cir
- 1121 S 13th St Unit 3
- 1016 Charleston Dr
- 2633 Camden St
- 2510 Lorraine Cir
- 527 Maple Ln
- 1701 Radnor Ct
- 622 Katherine St
- 303 West St
- 2014 Normandy Ln
- 130 Syril Dr
- 1017 Prairie St
- 1634 Scott Blvd
- 325 N Pine St
- 257 Fairview Dr Unit 7
- 2692 Stone Cir Unit 101
- 125 Maple Ct
- 424 Bluegrass Ln
- 333 S 14th St
- 404 Bluegrass Ln
