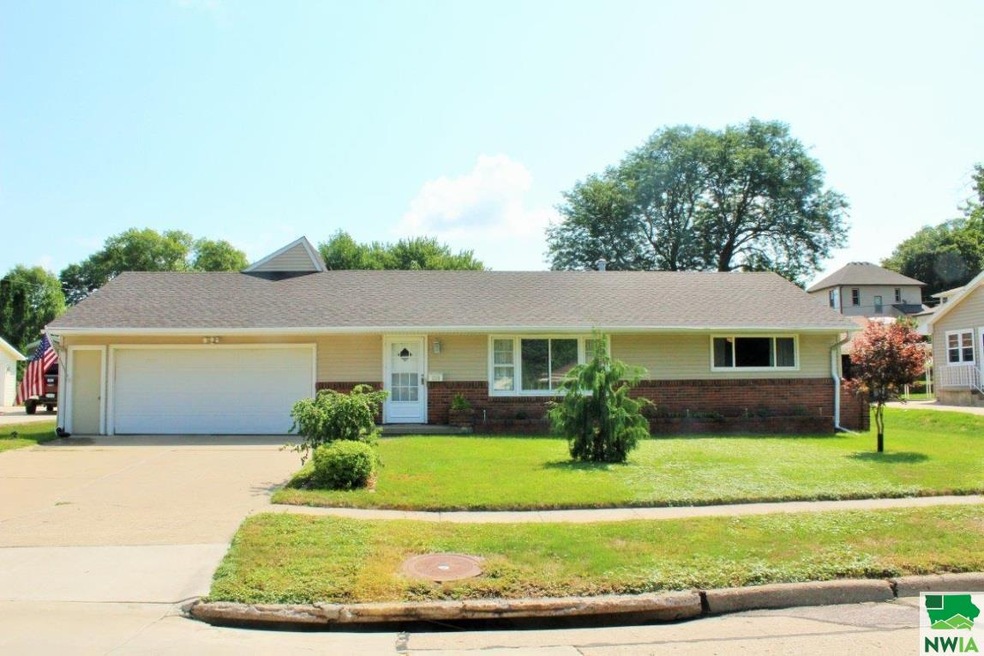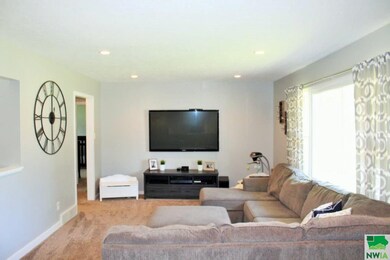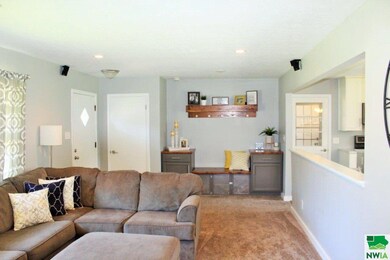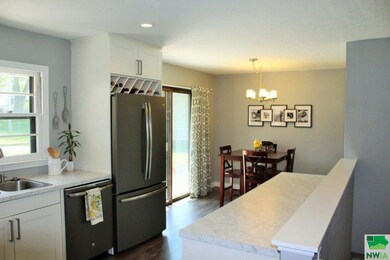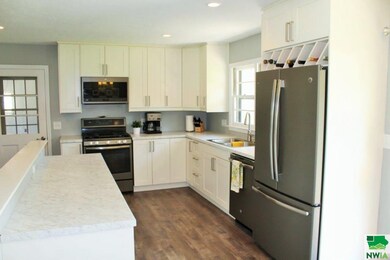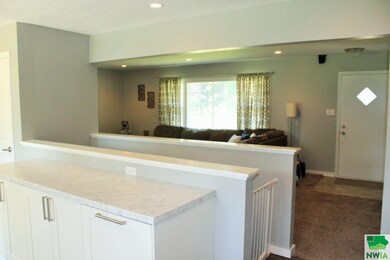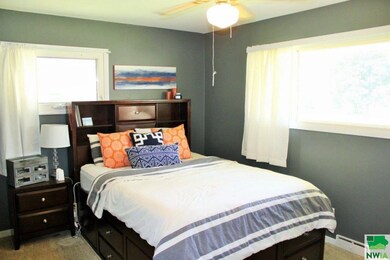
2218 S Hennepin St Sioux City, IA 51106
Morningside NeighborhoodEstimated Value: $226,893 - $264,000
Highlights
- New Bathroom
- Ranch Style House
- Fenced Yard
- New Kitchen
- Workshop
- 2 Car Attached Garage
About This Home
As of October 2018Impeccable ranch home in morningside with many recent updates! This home has an attached two stall garage with an additional 21x16 workshop. The newly remodeled kitchen features new cabinets, counter tops, stainless steel appliances, flooring, and a slider to the patio. Fenced backyard with shed and patio is ideal for entertaining. Main level includes 2 large beds, full bath, spacious kitchen, and living room. Partially finished lower level has a large family room, bonus room used as bedroom, and a 3/4 bath. Some of the updates include new kitchen 2017, new roof 2017, flooring and tub surround on main level bath, recessed lighting in kitchen, living, and family rooms, sheet rocked ceiling in lower level, new water softener, and fresh paint throughout. This home is move in ready and wont last long! Seller has selected United Escrow to close the transaction at no fee to the buyer.
Home Details
Home Type
- Single Family
Est. Annual Taxes
- $2,466
Year Built
- Built in 1955
Lot Details
- 9,583 Sq Ft Lot
- Fenced Yard
- Level Lot
- Landscaped with Trees
- Garden
Parking
- 2 Car Attached Garage
- Oversized Parking
- Garage Door Opener
- Driveway
Home Design
- Ranch Style House
- Brick Exterior Construction
- Shingle Roof
- Vinyl Siding
Interior Spaces
- Living Room
- Workshop
- Fire and Smoke Detector
Kitchen
- New Kitchen
- Eat-In Kitchen
Bedrooms and Bathrooms
- 2 Bedrooms
- New Bathroom
- 2 Bathrooms
Partially Finished Basement
- Basement Fills Entire Space Under The House
- Block Basement Construction
Outdoor Features
- Patio
- Storage Shed
Schools
- Morningside Elementary School
- East Middle School
- East High School
Utilities
- Forced Air Heating and Cooling System
- Water Softener
Listing and Financial Details
- Assessor Parcel Number 19193-884705161003
Ownership History
Purchase Details
Home Financials for this Owner
Home Financials are based on the most recent Mortgage that was taken out on this home.Purchase Details
Home Financials for this Owner
Home Financials are based on the most recent Mortgage that was taken out on this home.Similar Homes in Sioux City, IA
Home Values in the Area
Average Home Value in this Area
Purchase History
| Date | Buyer | Sale Price | Title Company |
|---|---|---|---|
| Wittrock Jenna L | $168,750 | -- | |
| Barth Erin | $119,500 | None Available |
Mortgage History
| Date | Status | Borrower | Loan Amount |
|---|---|---|---|
| Open | Wittrock Jenna L | $160,800 | |
| Closed | Wittrock Jenna L | $152,100 |
Property History
| Date | Event | Price | Change | Sq Ft Price |
|---|---|---|---|---|
| 10/11/2018 10/11/18 | Sold | $169,000 | 0.0% | $96 / Sq Ft |
| 08/31/2018 08/31/18 | Pending | -- | -- | -- |
| 08/23/2018 08/23/18 | For Sale | $169,000 | 0.0% | $96 / Sq Ft |
| 08/09/2018 08/09/18 | Pending | -- | -- | -- |
| 08/08/2018 08/08/18 | For Sale | $169,000 | +41.4% | $96 / Sq Ft |
| 01/13/2017 01/13/17 | Sold | $119,500 | +6.7% | $79 / Sq Ft |
| 11/22/2016 11/22/16 | Pending | -- | -- | -- |
| 11/19/2016 11/19/16 | For Sale | $112,000 | -- | $74 / Sq Ft |
Tax History Compared to Growth
Tax History
| Year | Tax Paid | Tax Assessment Tax Assessment Total Assessment is a certain percentage of the fair market value that is determined by local assessors to be the total taxable value of land and additions on the property. | Land | Improvement |
|---|---|---|---|---|
| 2024 | $3,178 | $183,000 | $26,200 | $156,800 |
| 2023 | $3,420 | $183,000 | $26,200 | $156,800 |
| 2022 | $3,174 | $170,500 | $23,900 | $146,600 |
| 2021 | $3,174 | $161,000 | $23,900 | $137,100 |
| 2020 | $3,230 | $158,500 | $28,300 | $130,200 |
| 2019 | $2,640 | $125,400 | $0 | $0 |
| 2018 | $2,602 | $125,400 | $0 | $0 |
| 2017 | $2,466 | $108,700 | $0 | $0 |
| 2016 | $2,166 | $108,700 | $0 | $0 |
| 2015 | $2,166 | $108,700 | $21,300 | $87,400 |
| 2014 | $2,210 | $109,100 | $29,400 | $79,700 |
Agents Affiliated with this Home
-
Adam Stokes

Seller's Agent in 2018
Adam Stokes
United Real Estate Solutions
(712) 226-6000
20 in this area
138 Total Sales
-
Mark Vos

Buyer's Agent in 2018
Mark Vos
Keller Williams Siouxland
(712) 253-1449
63 in this area
283 Total Sales
-
Aaron Bircher

Seller's Agent in 2017
Aaron Bircher
Keller Williams Siouxland
(712) 212-7553
37 in this area
296 Total Sales
Map
Source: Northwest Iowa Regional Board of REALTORS®
MLS Number: 802056
APN: 884705161003
- 2702 1/2 S Cleveland St
- 2634 1/2 S Cleveland St
- 2206 S Lakeport St
- 2705 S Nicollet St
- 2709 S Nicollet St
- 2707 S Nicollet St
- 4814 6th Ave
- 2614 S Cleveland St
- 2218 S Cedar St
- 3914 Glenn Ave
- 2511 S Saint Aubin St
- 2220 S Lemon St
- 2510 & 2514 S Lemon St
- 2608 S Saint Aubin St
- 2323 S Cypress St
- 1830 S Cedar St
- 2512 S Cypress St
- 2536 S Cypress St
- 2618 S Mulberry St
- 1828 S Lemon St
- 2218 S Hennepin St
- 2210 S Hennepin St
- 2222 S Hennepin St
- 2217 S Hennepin St
- 4510 5th Ave
- 2221 S Hennepin St
- 4420 5th Ave
- 2308 S Hennepin St
- 2215 S Clinton St
- 2211 S Clinton St
- 2301 S Clinton St
- 2307 S Clinton St
- 2209 S Clinton St
- 2312 S Hennepin St
- 2301 S Hennepin St
- 2201 S Clinton St
- 2309 S Clinton St
- 4416 5th Ave
- 2316 S Hennepin St
- 2313 S Clinton St
