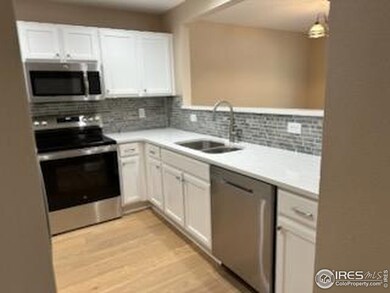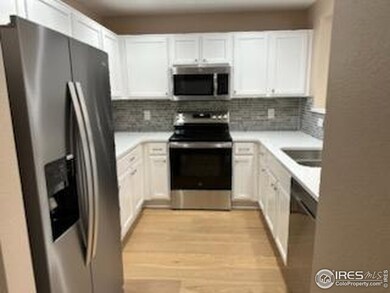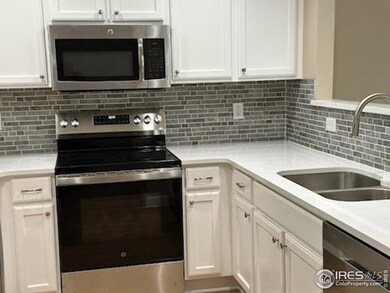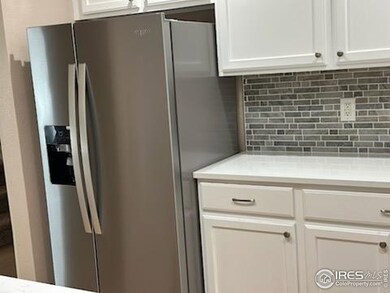
2218 Stetson Creek Dr Unit C Fort Collins, CO 80528
Stetson Creek NeighborhoodEstimated payment $2,879/month
Highlights
- City View
- Engineered Wood Flooring
- Community Pool
- Kruse Elementary School Rated A-
- Cathedral Ceiling
- Home Office
About This Home
Updated main level and kitchen w/new appliances, ctr tops, flooring, and new window coverings . -Upper area has 2 bedrooms and 2 baths, washer & dryer plus area for office or extra storage. Attached enclosed patio area for outdoor living, great townhome location w/easy access to shopping, schools, etc. Unfinished basement for additional storage plus oversized double garage with opener. This townhome is steps away from the pool which access is included with the ownership of this unit. This unit has never been vacant with original ownership of 20 plus years with steady income and the area attracts great tenants. Current tenant will be out end of July and unit will be available for new owner or for a new tenant. Take a look today----Investor owned and motivated Sellers!!!!!!!
Townhouse Details
Home Type
- Townhome
Est. Annual Taxes
- $2,294
Year Built
- Built in 2000
Lot Details
- South Facing Home
- Southern Exposure
- Landscaped with Trees
HOA Fees
- $415 Monthly HOA Fees
Parking
- 2 Car Attached Garage
- Oversized Parking
- Garage Door Opener
Home Design
- Brick Veneer
- Wood Frame Construction
- Composition Roof
- Composition Shingle
Interior Spaces
- 1,895 Sq Ft Home
- 2-Story Property
- Cathedral Ceiling
- Ceiling Fan
- Gas Fireplace
- Double Pane Windows
- Living Room with Fireplace
- Dining Room
- Home Office
- City Views
- Unfinished Basement
- Basement Fills Entire Space Under The House
Kitchen
- Electric Oven or Range
- Self-Cleaning Oven
- Microwave
- Dishwasher
- Disposal
Flooring
- Engineered Wood
- Carpet
Bedrooms and Bathrooms
- 2 Bedrooms
- Walk-In Closet
- Primary Bathroom is a Full Bathroom
- Primary bathroom on main floor
- Bathtub and Shower Combination in Primary Bathroom
Laundry
- Laundry on upper level
- Dryer
- Washer
Home Security
Outdoor Features
- Patio
- Exterior Lighting
Schools
- Kruse Elementary School
- Preston Middle School
- Fossil Ridge High School
Utilities
- Forced Air Heating and Cooling System
- Underground Utilities
- High Speed Internet
- Cable TV Available
Listing and Financial Details
- Assessor Parcel Number R1588984
Community Details
Overview
- Association fees include common amenities, trash, snow removal, ground maintenance, maintenance structure, water/sewer
- Saddlebrook Townhomes Association, Phone Number (303) 482-2213
- Built by Writer Corp
- Stetson Creek Subdivision, Ruidoso Floorplan
Recreation
- Community Pool
Pet Policy
- Dogs and Cats Allowed
Security
- Fire and Smoke Detector
Map
Home Values in the Area
Average Home Value in this Area
Tax History
| Year | Tax Paid | Tax Assessment Tax Assessment Total Assessment is a certain percentage of the fair market value that is determined by local assessors to be the total taxable value of land and additions on the property. | Land | Improvement |
|---|---|---|---|---|
| 2025 | $2,294 | $27,597 | $2,680 | $24,917 |
| 2024 | $2,183 | $27,597 | $2,680 | $24,917 |
| 2022 | $2,125 | $22,504 | $2,780 | $19,724 |
| 2021 | $2,147 | $23,152 | $2,860 | $20,292 |
| 2020 | $2,211 | $23,631 | $2,860 | $20,771 |
| 2019 | $2,221 | $23,631 | $2,860 | $20,771 |
| 2018 | $1,784 | $19,577 | $2,880 | $16,697 |
| 2017 | $1,778 | $19,577 | $2,880 | $16,697 |
| 2016 | $1,520 | $16,652 | $3,184 | $13,468 |
| 2015 | $1,509 | $16,650 | $3,180 | $13,470 |
| 2014 | $1,231 | $13,500 | $3,180 | $10,320 |
Property History
| Date | Event | Price | Change | Sq Ft Price |
|---|---|---|---|---|
| 07/22/2025 07/22/25 | Price Changed | $418,000 | -2.5% | $221 / Sq Ft |
| 06/24/2025 06/24/25 | Price Changed | $428,900 | -2.3% | $226 / Sq Ft |
| 06/02/2025 06/02/25 | Price Changed | $438,900 | -2.2% | $232 / Sq Ft |
| 05/20/2025 05/20/25 | For Sale | $448,900 | -- | $237 / Sq Ft |
Purchase History
| Date | Type | Sale Price | Title Company |
|---|---|---|---|
| Special Warranty Deed | $426,800 | None Listed On Document | |
| Special Warranty Deed | $426,800 | None Listed On Document | |
| Interfamily Deed Transfer | -- | Land Title | |
| Warranty Deed | $163,137 | Land Title Guarantee Company | |
| Corporate Deed | $173,726 | -- |
Mortgage History
| Date | Status | Loan Amount | Loan Type |
|---|---|---|---|
| Previous Owner | $136,500 | Purchase Money Mortgage | |
| Previous Owner | $115,000 | No Value Available |
Similar Homes in Fort Collins, CO
Source: IRES MLS
MLS Number: 1034959
APN: 86053-22-066
- 5125 Stetson Creek Ct Unit D
- 2138 Copper Creek Dr Unit B
- 5124 Stillwater Creek Dr Unit E
- 2237 Smallwood Dr
- 2132 Sweetwater Creek Dr
- 2120 Timber Creek Dr Unit K1
- 2120 Timber Creek Dr Unit H4
- 2225 Pole Pine Ln
- 5225 White Willow Dr Unit F200
- 5225 White Willow Dr Unit Q120
- 5225 White Willow Dr Unit H210
- 5225 White Willow Dr Unit N210
- 5225 White Willow Dr Unit N120
- 5225 White Willow Dr
- 5225 White Willow Dr Unit H120
- 4907 Smallwood Ct
- 2406 Pine Needle Ct
- 2012 Amber Ct
- 5114 Country Squire Way
- 5115 Fruited Plains Ln
- 2002 Battlecreek Dr
- 5225 White Willow Dr Unit Q110
- 1807 Antero Ct
- 2814 Rock Creek Dr
- 2921 Timberwood Dr
- 2420 Owens Ave Unit 201
- 2001 Rosen Dr
- 4545 Wheaton Dr Unit D370
- 2431 Sunstone Dr
- 4201 Corbett Dr
- 2466 Sunstone Dr
- 5220 Boardwalk Dr
- 4230 Cape Cod Cir
- 4470 S Lemay Ave
- 3707 Precision Dr
- 4900 Boardwalk Dr
- 3707 Lefever Dr
- 3644 S Timberline Rd
- 3724 Stratford Ct
- 5620 Fossil Creek Pkwy






