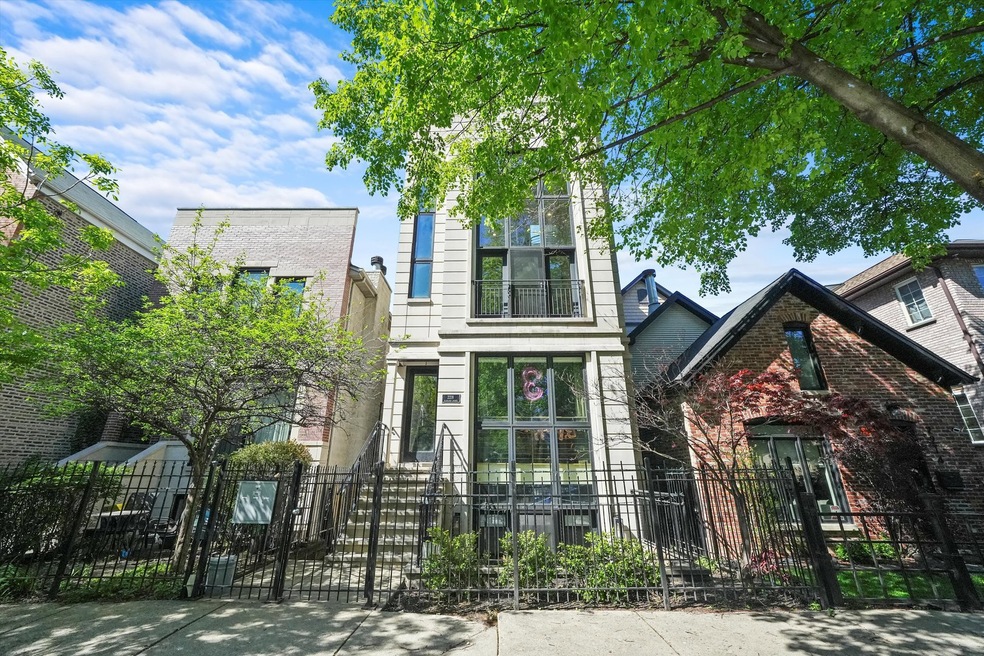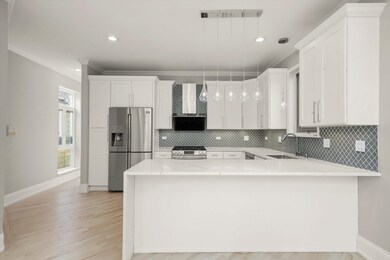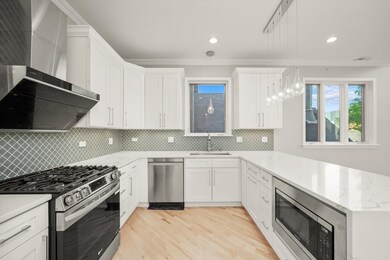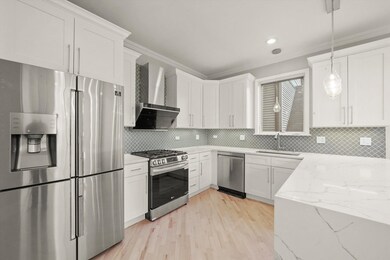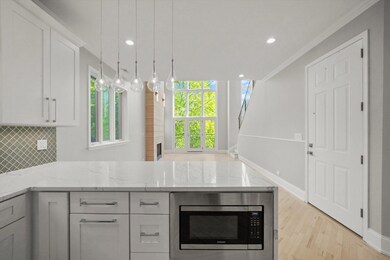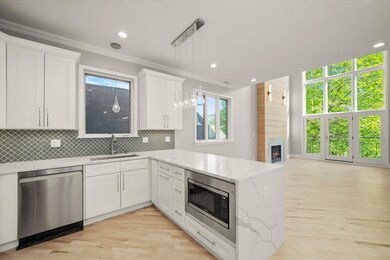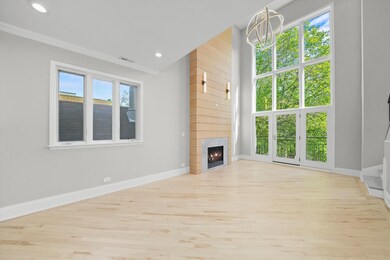
2218 W Belden Ave Unit 2 Chicago, IL 60647
Bucktown NeighborhoodHighlights
- Rooftop Deck
- Wood Flooring
- 1 Car Detached Garage
- Vaulted Ceiling
- Stainless Steel Appliances
- 2-minute walk to Senior Citizens Memorial Park
About This Home
As of June 2024Welcome to your dream home! This stunning duplex in the prime location of Bucktown leaves no detail overlooked, boasting a PRIVATE ROOF DECK for your enjoyment. Step inside to discover a space that could grace the pages of a magazine. The modern chef's kitchen features sleek stainless steel appliances, elegant quartz waterfall countertops, and bespoke white cabinetry. Massive windows and soaring ceilings in the living area create a truly impressive ambiance. Retreat to the spacious master suite, complete with a luxurious spa-inspired ensuite bath featuring a separate shower and tub, as well as a dual vanity. Additional bedrooms offer ample space, with one located on each floor for added convenience. Multiple outdoor areas, including the private rooftop deck, provide the perfect setting for summer gatherings. With its single-family home feel and proximity to amenities such as Holstein Park, Midtown Athletic Club, restaurants, and cafes, this residence truly epitomizes urban luxury living. Take a 3D Tour, CLICK on the 3D BUTTON & Walk Around.
Property Details
Home Type
- Condominium
Est. Annual Taxes
- $10,293
Year Built
- Built in 2004
HOA Fees
- $250 Monthly HOA Fees
Parking
- 1 Car Detached Garage
- Parking Included in Price
Home Design
- Slab Foundation
Interior Spaces
- 2,100 Sq Ft Home
- 2-Story Property
- Vaulted Ceiling
- Living Room with Fireplace
- Combination Dining and Living Room
- Wood Flooring
Kitchen
- Range
- Microwave
- Dishwasher
- Stainless Steel Appliances
- Disposal
Bedrooms and Bathrooms
- 3 Bedrooms
- 3 Potential Bedrooms
- 3 Full Bathrooms
- Dual Sinks
- Soaking Tub
- Separate Shower
Laundry
- Laundry in unit
- Dryer
- Washer
Outdoor Features
- Rooftop Deck
Schools
- Pulaski International Elementary And Middle School
- Clemente Community Academy Senio High School
Utilities
- No Cooling
- Forced Air Heating System
- Heating System Uses Natural Gas
Community Details
Overview
- Association fees include water, parking, insurance, exterior maintenance, lawn care, scavenger
- 2 Units
- Low-Rise Condominium
Pet Policy
- Dogs and Cats Allowed
Ownership History
Purchase Details
Home Financials for this Owner
Home Financials are based on the most recent Mortgage that was taken out on this home.Purchase Details
Home Financials for this Owner
Home Financials are based on the most recent Mortgage that was taken out on this home.Purchase Details
Purchase Details
Home Financials for this Owner
Home Financials are based on the most recent Mortgage that was taken out on this home.Purchase Details
Home Financials for this Owner
Home Financials are based on the most recent Mortgage that was taken out on this home.Purchase Details
Purchase Details
Similar Homes in Chicago, IL
Home Values in the Area
Average Home Value in this Area
Purchase History
| Date | Type | Sale Price | Title Company |
|---|---|---|---|
| Warranty Deed | $782,500 | Fidelity National Title | |
| Special Warranty Deed | $406,000 | First American Title | |
| Sheriffs Deed | -- | Attorney | |
| Warranty Deed | $400,000 | Chicago Title Insurance Co | |
| Warranty Deed | $515,000 | -- | |
| Trustee Deed | $300,000 | -- | |
| Quit Claim Deed | -- | -- |
Mortgage History
| Date | Status | Loan Amount | Loan Type |
|---|---|---|---|
| Open | $567,000 | New Conventional | |
| Previous Owner | $445,500 | Unknown | |
| Previous Owner | $50,000 | Credit Line Revolving | |
| Previous Owner | $225,000 | Unknown | |
| Previous Owner | $386,250 | No Value Available |
Property History
| Date | Event | Price | Change | Sq Ft Price |
|---|---|---|---|---|
| 06/14/2024 06/14/24 | Sold | $782,500 | -2.1% | $373 / Sq Ft |
| 05/16/2024 05/16/24 | Pending | -- | -- | -- |
| 05/03/2024 05/03/24 | For Sale | $799,000 | +96.8% | $380 / Sq Ft |
| 02/27/2019 02/27/19 | Sold | $406,000 | -9.8% | $193 / Sq Ft |
| 01/24/2019 01/24/19 | Pending | -- | -- | -- |
| 01/23/2019 01/23/19 | For Sale | $449,900 | 0.0% | $214 / Sq Ft |
| 12/28/2018 12/28/18 | Pending | -- | -- | -- |
| 12/11/2018 12/11/18 | Price Changed | $449,900 | -8.0% | $214 / Sq Ft |
| 12/07/2018 12/07/18 | For Sale | $488,900 | -- | $233 / Sq Ft |
Tax History Compared to Growth
Tax History
| Year | Tax Paid | Tax Assessment Tax Assessment Total Assessment is a certain percentage of the fair market value that is determined by local assessors to be the total taxable value of land and additions on the property. | Land | Improvement |
|---|---|---|---|---|
| 2024 | $10,293 | $57,669 | $11,108 | $46,561 |
| 2023 | $10,293 | $49,872 | $5,809 | $44,063 |
| 2022 | $10,293 | $49,872 | $5,809 | $44,063 |
| 2021 | $10,062 | $49,871 | $5,809 | $44,062 |
| 2020 | $11,115 | $49,714 | $5,809 | $43,905 |
| 2019 | $11,405 | $59,991 | $5,809 | $54,182 |
| 2018 | $11,172 | $59,991 | $5,809 | $54,182 |
| 2017 | $10,117 | $50,370 | $5,107 | $45,263 |
| 2016 | $9,588 | $50,370 | $5,107 | $45,263 |
| 2015 | $8,749 | $50,370 | $5,107 | $45,263 |
| 2014 | $7,691 | $44,023 | $4,532 | $39,491 |
| 2013 | $7,528 | $44,023 | $4,532 | $39,491 |
Agents Affiliated with this Home
-
Matt Laricy

Seller's Agent in 2024
Matt Laricy
Americorp, Ltd
(708) 250-2696
40 in this area
2,482 Total Sales
-
Ben Lalez

Buyer's Agent in 2024
Ben Lalez
Compass
(312) 789-4054
29 in this area
1,284 Total Sales
-
I
Seller's Agent in 2019
Ira Mizell
O'Donnell Partners
(847) 386-2148
-
Dave Shefren

Buyer's Agent in 2019
Dave Shefren
Coldwell Banker Realty
(847) 226-0344
41 Total Sales
Map
Source: Midwest Real Estate Data (MRED)
MLS Number: 12045570
APN: 14-31-104-048-1002
- 2215 W Medill Ave
- 2235 W Belden Ave Unit 2
- 2217 N Oakley Ave Unit 22171N
- 2328 N Oakley Ave Unit 2E
- 2246 W Palmer St
- 2322 W Belden Ave Unit 1E
- 2327 W Medill Ave Unit 2
- 2134 W Shakespeare Ave
- 2233 W Shakespeare Ave Unit 1F
- 2207 N Western Ave Unit 2C
- 2207 N Western Ave Unit 2A
- 2131 N Claremont Ave Unit 1S
- 2140 W Charleston St
- 2422 W Lyndale St Unit 2
- 2413 W Fullerton Ave Unit 3
- 2325 W Shakespeare Ave
- 2342 W Altgeld St
- 2040 W Shakespeare Ave
- 2328 W Charleston St
- 2358 N Damen Ave Unit 3
