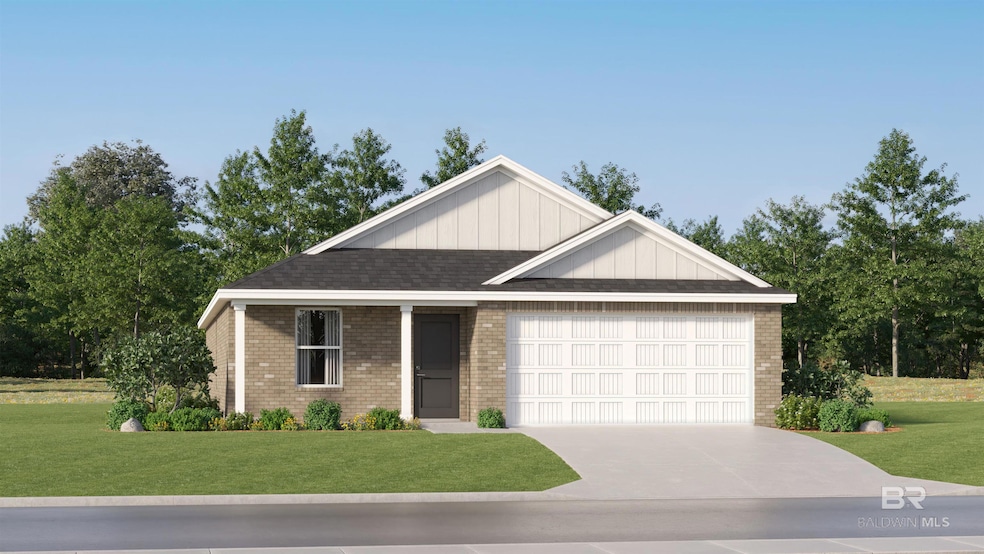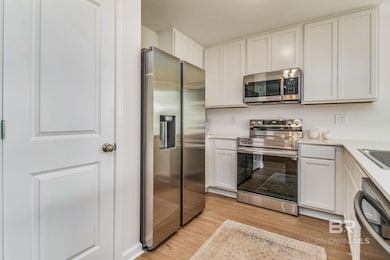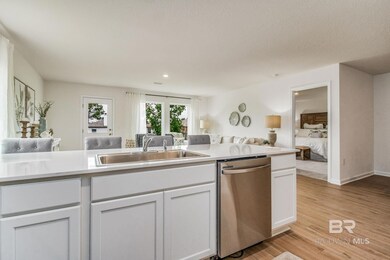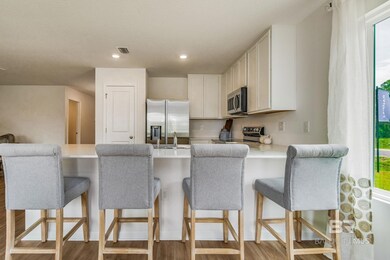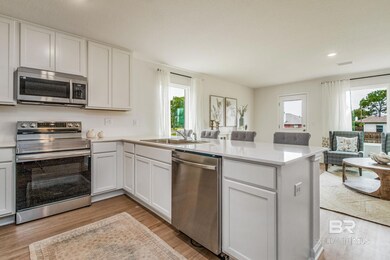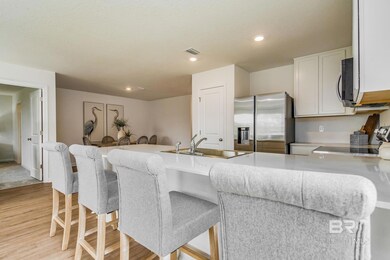
22184 Cesta Way Silverhill, AL 36576
Estimated payment $1,922/month
Highlights
- New Construction
- 2 Car Attached Garage
- Cooling Available
- Front Porch
- Brick or Stone Mason
- Carpet
About This Home
BRAND NEW COMMUNITY - NOW SELLING IN SILVERHILL. Location, location, location - This community is just off of State Highway 104 and County Road 49. Less than 2 minutes from Fairhope and less than 30 minutes to the Gulf of Mexico. Pecan Grove is the ideal location featuring both one level and two level floorplans. The Oxford floorplan offers 4 bedrooms and 2 baths with a HUGE walk-in closet in Owner's Suite and large Dining area at a very spacious 1,707 square feet. Features in the home include (but are not limited to) 2 car garage, beautiful open kitchen with upgraded quartz countertops, white shaker style cabinets, and stainless steel appliances. This spacious kitchen also features a pantry and large area for dining. Owner's Bath includes large walk-in shower and HUGE walk-in closet. Please note this home is under construction. Floorplan layout and elevation rendering in photos section are for reference only. Actual colors, finishes, options, and layout may vary. Information is deemed correct but buyer or buyer's agent to verify. Price subject to change without notice. Call today to schedule your tour and don't miss this chance to grab one of the first homes in Silverhill's newest community - Pecan Grove! Don't forget to inquire about current buyer incentives. Buyer to verify all information during due diligence.
Last Listed By
Lennar Homes Coastal Realty, L Brokerage Phone: 850-227-5992 Listed on: 05/29/2025
Home Details
Home Type
- Single Family
Year Built
- Built in 2025 | New Construction
Lot Details
- 8,880 Sq Ft Lot
- Lot Dimensions are 60 x 148
HOA Fees
- $31 Monthly HOA Fees
Home Design
- Brick or Stone Mason
- Slab Foundation
- Composition Roof
Interior Spaces
- 1,707 Sq Ft Home
- 1-Story Property
- Carpet
Kitchen
- Electric Range
- Microwave
- Dishwasher
Bedrooms and Bathrooms
- 4 Bedrooms
- 2 Full Bathrooms
Home Security
- Carbon Monoxide Detectors
- Fire and Smoke Detector
- Termite Clearance
Parking
- 2 Car Attached Garage
- Automatic Garage Door Opener
Outdoor Features
- Front Porch
Schools
- Silverhill Elementary School
- Central Baldwin Middle School
- Robertsdale High School
Utilities
- Cooling Available
- Heat Pump System
Community Details
- Association fees include management, ground maintenance
Listing and Financial Details
- Legal Lot and Block HOMESITE 29 / HOMESITE 29
- Assessor Parcel Number 054702030000029.004
Map
Home Values in the Area
Average Home Value in this Area
Property History
| Date | Event | Price | Change | Sq Ft Price |
|---|---|---|---|---|
| 05/29/2025 05/29/25 | For Sale | $285,990 | -- | $168 / Sq Ft |
Similar Homes in Silverhill, AL
Source: Baldwin REALTORS®
MLS Number: 379919
- 22158 Cesta Way
- 22184 Cesta Way
- 22150 Cesta Way
- 22124 Cesta Way
- 22123 Cesta Way
- 14947 Silver Oaks Loop
- 14368 Alabama 104
- 14336 Alabama 104
- 22523 County Road 49
- 20407 West Blvd
- 20407 West Blvd Unit 3
- 21638 County Road 49
- 21953 Sedlack Rd
- 21823 Sedlack Rd
- 21783 Sedlack Rd
- 0 North Blvd Unit Lot B 371861
- 0 North Blvd Unit Lot A 371851
- 21733 Sedlack Rd
- 22051 8th St
- 22081 8th St
