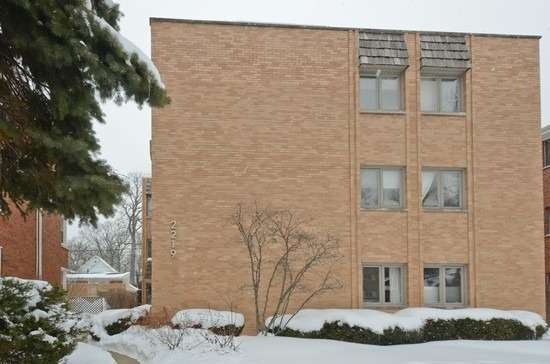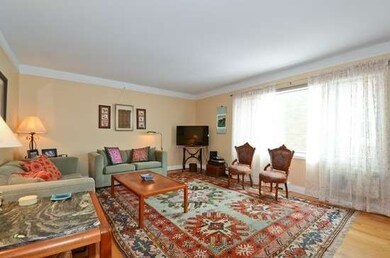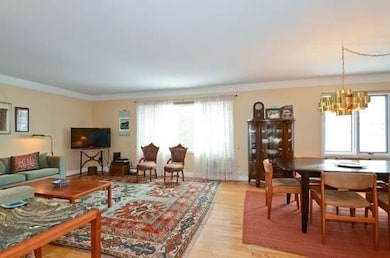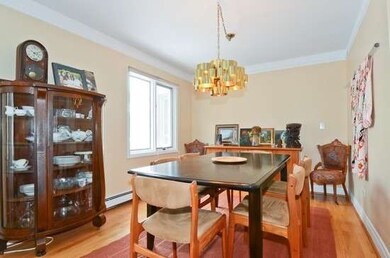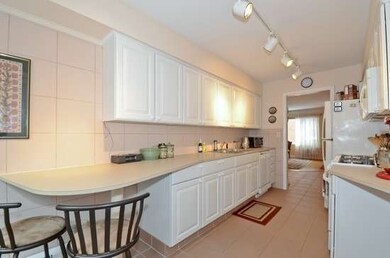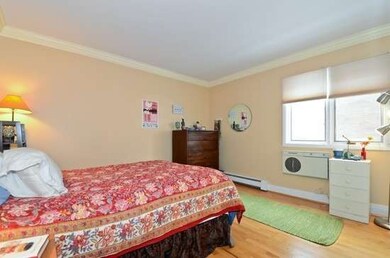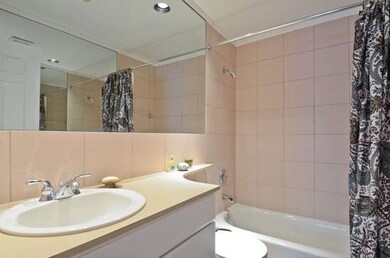
2219 Central St Unit 2A Evanston, IL 60201
Central Street NeighborhoodHighlights
- Wood Flooring
- Attached Garage
- Property is near a bus stop
- Kingsley Elementary School Rated A-
- Breakfast Bar
- 1-minute walk to Howell Park
About This Home
As of March 2020Live on Central St.! Voted top 10 neighborhood in the country. Wonderful 3 bed. 2 bth with garage space . Excellent condition with hardwood floors, spacious rooms, master bedroom w/private bath-great closet and storage space. Can install in-unit laundry. Pet friendly beautifully maintained self managed building-assessment includes heat. 1 block to Central St, Shopping, Library, Parks Train. Room for 2nd car on pa
Last Agent to Sell the Property
Timothy Rosinski
Coldwell Banker Realty License #471014029 Listed on: 02/10/2014
Property Details
Home Type
- Condominium
Est. Annual Taxes
- $5,117
Year Built
- 1950
Lot Details
- Southern Exposure
- East or West Exposure
HOA Fees
- $361 per month
Parking
- Attached Garage
- Garage Door Opener
- Parking Included in Price
- Garage Is Owned
Home Design
- Brick Exterior Construction
- Slab Foundation
- Rubber Roof
Kitchen
- Breakfast Bar
- Oven or Range
- Microwave
- Dishwasher
Utilities
- 3+ Cooling Systems Mounted To A Wall/Window
- Heating System Uses Gas
- Lake Michigan Water
Additional Features
- Wood Flooring
- Primary Bathroom is a Full Bathroom
- Property is near a bus stop
Listing and Financial Details
- Homeowner Tax Exemptions
Community Details
Amenities
- Common Area
Pet Policy
- Pets Allowed
Ownership History
Purchase Details
Home Financials for this Owner
Home Financials are based on the most recent Mortgage that was taken out on this home.Purchase Details
Home Financials for this Owner
Home Financials are based on the most recent Mortgage that was taken out on this home.Purchase Details
Purchase Details
Purchase Details
Purchase Details
Home Financials for this Owner
Home Financials are based on the most recent Mortgage that was taken out on this home.Similar Homes in the area
Home Values in the Area
Average Home Value in this Area
Purchase History
| Date | Type | Sale Price | Title Company |
|---|---|---|---|
| Warranty Deed | $222,000 | Citywide Title Corporation | |
| Deed | $265,000 | Multiple | |
| Interfamily Deed Transfer | -- | None Available | |
| Warranty Deed | $295,000 | Lawyers | |
| Warranty Deed | $295,000 | Lawyers | |
| Warranty Deed | $230,000 | Chicago Title Insurance Co |
Mortgage History
| Date | Status | Loan Amount | Loan Type |
|---|---|---|---|
| Previous Owner | $238,500 | New Conventional | |
| Previous Owner | $176,000 | Credit Line Revolving | |
| Previous Owner | $194,400 | Unknown | |
| Previous Owner | $207,500 | Unknown | |
| Previous Owner | $184,000 | No Value Available |
Property History
| Date | Event | Price | Change | Sq Ft Price |
|---|---|---|---|---|
| 03/24/2020 03/24/20 | Sold | $222,000 | -7.3% | $171 / Sq Ft |
| 02/25/2020 02/25/20 | Pending | -- | -- | -- |
| 01/20/2020 01/20/20 | Price Changed | $239,500 | -4.2% | $184 / Sq Ft |
| 11/01/2019 11/01/19 | For Sale | $250,000 | -5.7% | $192 / Sq Ft |
| 06/03/2014 06/03/14 | Sold | $265,000 | -3.6% | $204 / Sq Ft |
| 02/17/2014 02/17/14 | Pending | -- | -- | -- |
| 02/10/2014 02/10/14 | For Sale | $275,000 | -- | $212 / Sq Ft |
Tax History Compared to Growth
Tax History
| Year | Tax Paid | Tax Assessment Tax Assessment Total Assessment is a certain percentage of the fair market value that is determined by local assessors to be the total taxable value of land and additions on the property. | Land | Improvement |
|---|---|---|---|---|
| 2024 | $5,117 | $21,138 | $2,805 | $18,333 |
| 2023 | $4,910 | $21,138 | $2,805 | $18,333 |
| 2022 | $4,910 | $21,138 | $2,805 | $18,333 |
| 2021 | $5,351 | $20,165 | $1,829 | $18,336 |
| 2020 | $4,468 | $20,165 | $1,829 | $18,336 |
| 2019 | $4,351 | $21,999 | $1,829 | $20,170 |
| 2018 | $4,829 | $21,060 | $1,524 | $19,536 |
| 2017 | $4,719 | $21,060 | $1,524 | $19,536 |
| 2016 | $4,698 | $21,060 | $1,524 | $19,536 |
| 2015 | $5,528 | $20,617 | $1,280 | $19,337 |
| 2014 | $5,363 | $22,762 | $1,280 | $21,482 |
| 2013 | $5,224 | $22,762 | $1,280 | $21,482 |
Agents Affiliated with this Home
-

Seller's Agent in 2020
Mary Summerville
Coldwell Banker
(847) 507-2644
28 in this area
363 Total Sales
-
T
Seller's Agent in 2014
Timothy Rosinski
Coldwell Banker Realty
-

Seller Co-Listing Agent in 2014
Mary Rosinski
Coldwell Banker Realty
(847) 835-6000
5 in this area
44 Total Sales
-

Buyer's Agent in 2014
Robin Wilson
@ Properties
(847) 207-1975
1 in this area
52 Total Sales
Map
Source: Midwest Real Estate Data (MRED)
MLS Number: MRD08534073
APN: 05-34-325-023-1003
- 2423 Harrison St
- 2635 Poplar Ave
- 2713 Central St Unit 1W
- 1206 Isabella St
- 1915 Grant St
- 2222 Grey Ave
- 100 13th St
- 2715 Reese Ave
- 2741 Eastwood Ave
- 2906 Lincoln St
- 2119 Pioneer Rd
- 411 Prairie Ave
- 815 Linden Ave
- 924 Linden Ave
- 1517 Gregory Ave
- 1317 Wilmette Ave
- 1414 Lincoln St
- 624 Laurel Ave
- 2500 Simpson St
- 2039 Brown Ave
