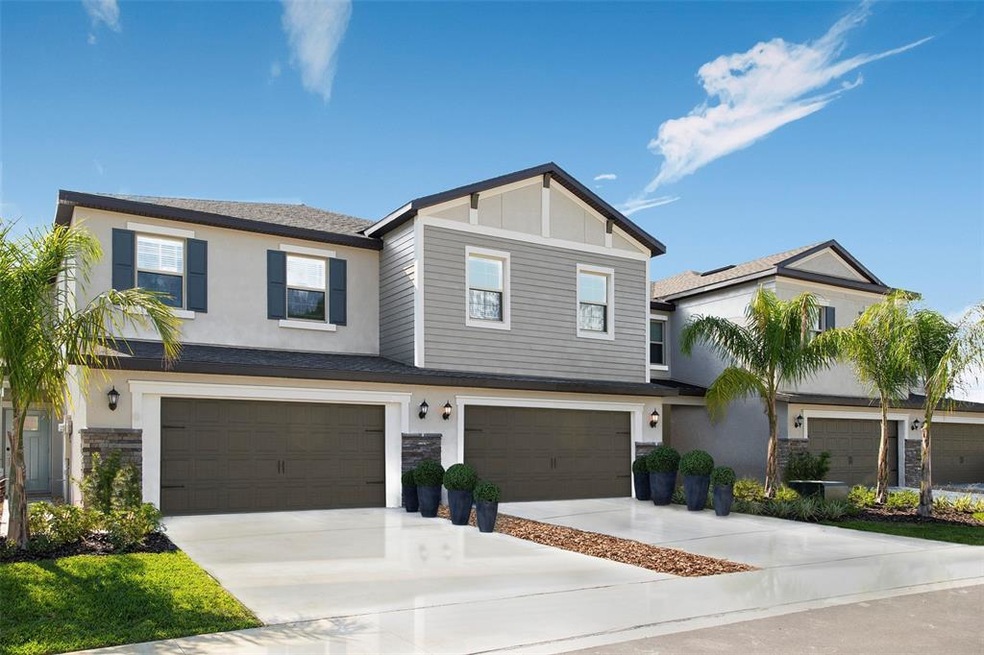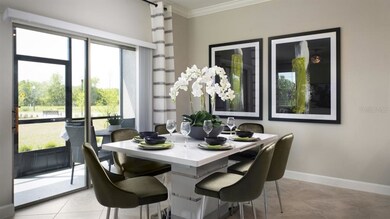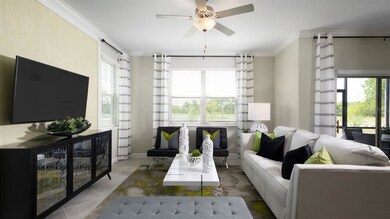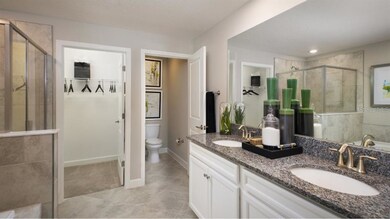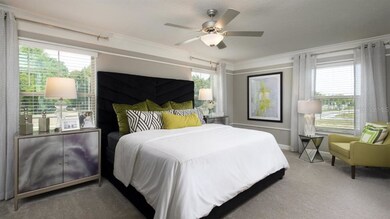
2219 Cerulean Sky Way Lutz, FL 33558
Odessa NeighborhoodHighlights
- Under Construction
- 2 Car Attached Garage
- Central Heating and Cooling System
- Sunlake High School Rated A-
- Ceramic Tile Flooring
- North Facing Home
About This Home
As of November 2022This modern two-story townhome features an open-concept design connecting the family room, dining room, kitchen and covered patio. Upstairs, two bedrooms share privacy in the back of the home while the spacious owner’s suite with attached bathroom is ideally situated toward the front of the home. Interior photos are different from the actual model being built.
Townhouse Details
Home Type
- Townhome
Est. Annual Taxes
- $4,863
Year Built
- Built in 2022 | Under Construction
Lot Details
- North Facing Home
HOA Fees
- $217 Monthly HOA Fees
Parking
- 2 Car Attached Garage
Home Design
- 1,801 Sq Ft Home
- Bi-Level Home
- Slab Foundation
- Shingle Roof
- Block Exterior
- Stucco
Kitchen
- Range
- Microwave
- Dishwasher
- Disposal
Flooring
- Carpet
- Ceramic Tile
Bedrooms and Bathrooms
- 3 Bedrooms
Laundry
- Dryer
- Washer
Schools
- Bexley Elementary School
- Charles S. Rushe Middle School
- Sunlake High School
Utilities
- Central Heating and Cooling System
- Cable TV Available
Listing and Financial Details
- Down Payment Assistance Available
- Visit Down Payment Resource Website
- Legal Lot and Block 06 / 03
- Assessor Parcel Number 29-26-18-0120-00300-0060
Community Details
Overview
- Kevin Perkins Association
- Built by LENNAR
- Cypress Ranch Subdivision, Capri Floorplan
Pet Policy
- Pets Allowed
Ownership History
Purchase Details
Home Financials for this Owner
Home Financials are based on the most recent Mortgage that was taken out on this home.Similar Homes in Lutz, FL
Home Values in the Area
Average Home Value in this Area
Purchase History
| Date | Type | Sale Price | Title Company |
|---|---|---|---|
| Special Warranty Deed | $432,600 | Lennar Title Inc |
Mortgage History
| Date | Status | Loan Amount | Loan Type |
|---|---|---|---|
| Open | $302,813 | New Conventional |
Property History
| Date | Event | Price | Change | Sq Ft Price |
|---|---|---|---|---|
| 01/20/2023 01/20/23 | Rented | $2,600 | 0.0% | -- |
| 01/16/2023 01/16/23 | Price Changed | $2,600 | -3.7% | $1 / Sq Ft |
| 11/29/2022 11/29/22 | For Rent | $2,700 | 0.0% | -- |
| 11/01/2022 11/01/22 | Sold | $432,590 | 0.0% | $240 / Sq Ft |
| 05/20/2022 05/20/22 | Pending | -- | -- | -- |
| 05/05/2022 05/05/22 | For Sale | $432,590 | -- | $240 / Sq Ft |
Tax History Compared to Growth
Tax History
| Year | Tax Paid | Tax Assessment Tax Assessment Total Assessment is a certain percentage of the fair market value that is determined by local assessors to be the total taxable value of land and additions on the property. | Land | Improvement |
|---|---|---|---|---|
| 2024 | $4,863 | $280,691 | $36,601 | $244,090 |
| 2023 | $5,852 | $340,923 | $36,601 | $304,322 |
| 2022 | $74 | $4,759 | $4,759 | $0 |
| 2021 | $68 | $4,267 | $0 | $0 |
Agents Affiliated with this Home
-
Michael O Brien
M
Seller's Agent in 2023
Michael O Brien
COLDWELL BANKER FIGREY&SONRES
(267) 751-5888
2 Total Sales
-
Ben Goldstein

Seller's Agent in 2022
Ben Goldstein
LENNAR REALTY
(844) 277-5790
100 in this area
11,231 Total Sales
-
Lakshmi Singh

Buyer's Agent in 2022
Lakshmi Singh
CENTURY 21 LIST WITH BEGGINS
(650) 542-6161
1 in this area
19 Total Sales
Map
Source: Stellar MLS
MLS Number: T3371019
APN: 29-26-18-0120-00300-0060
- 2190 Great Sapphire Ln
- 17380 Riverstone Dr
- 2132 Shining Azul Way
- 17950 Beaming Rays Ln
- 2162 Stellar Brilliance Way
- 17342 Lawn Orchid Loop
- 2719 Mingo Dr
- 2746 Heathgate Way
- 17523 Stinchar Dr Unit 17523
- 17527 Stinchar Dr
- 2907 Mingo Dr
- 1530 Villa Capri Cir Unit 302
- 1426 Sierra Pines Blvd
- 1610 Raena Dr Unit 204
- 1429 Villa Capri Cir Unit 306
- 3138 Clover Blossom Cir
- 3042 Gianna Way
- 17335 Eagle Ln
- XXXX Eagle Ln
- 1120 Country Ln
