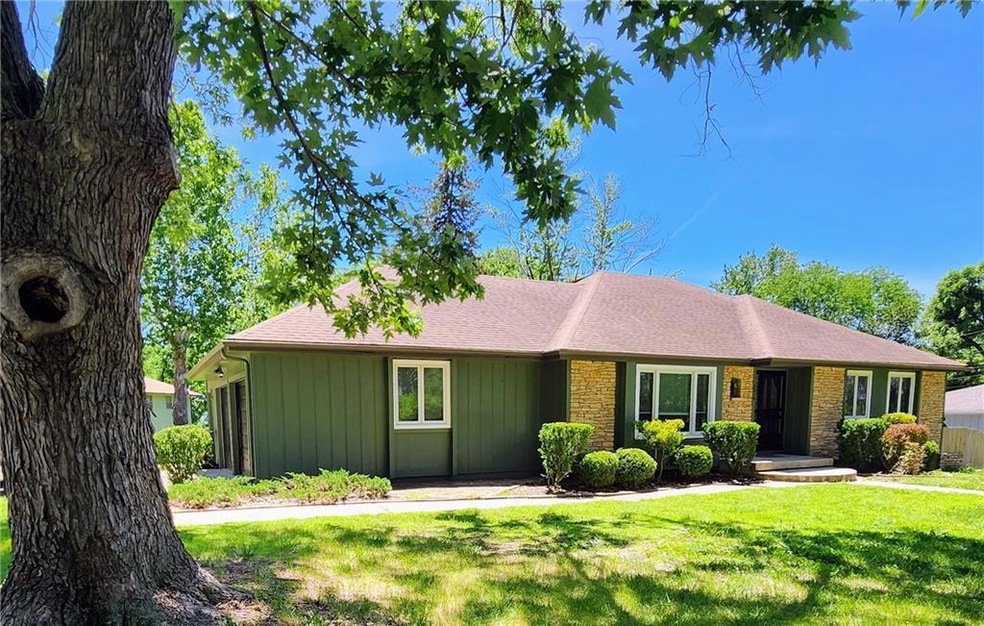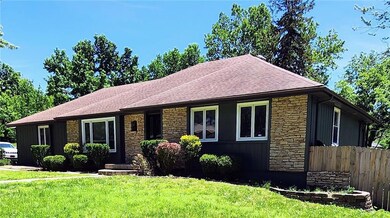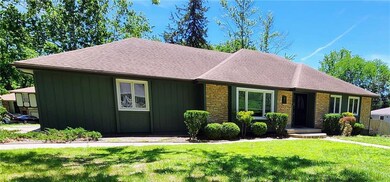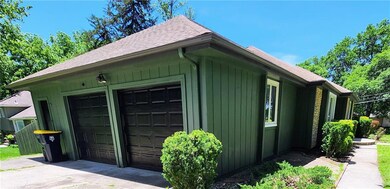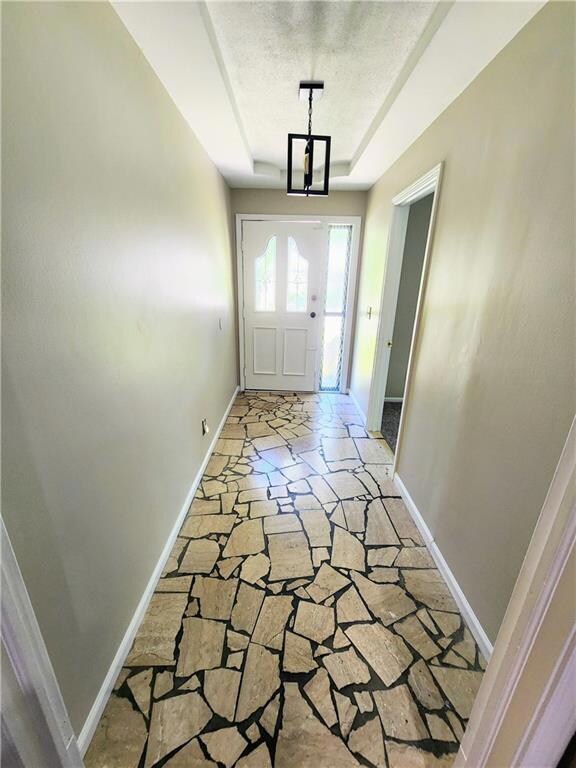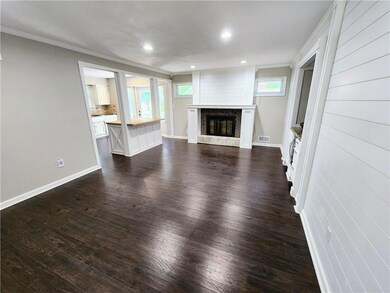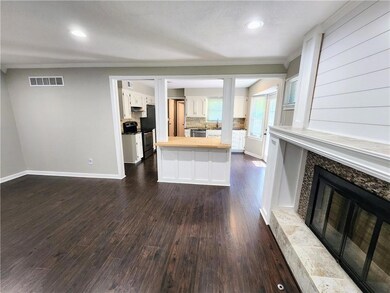
2219 E 110th St Kansas City, MO 64131
Saint Catherine's Gardens NeighborhoodHighlights
- Recreation Room
- Corner Lot
- Home Office
- 1 Fireplace
- No HOA
- Home Gym
About This Home
As of July 2024Welcome to this well maintained and very spacious ranch home!
True one-level living with your laundry, primary suite, second, third, and fourth bedrooms all on the main level, including the garage.
The main floor consists of a mixture of LVT flooring and new carpet, modern updates, and an open kitchen and living room. This area also includes a built-in wet bar.
The kitchen offers ample cabinet and counter space as well as a large open island for all your kitchen prep work.
The basement is gigantic with multiple rooms that can be used for a gym, office, playroom, entertainment center or storage areas. The basement also contains a walk out entry/exit with a full bathroom and small kitchen area. The HVAC and water heater are also newer.
Lastly, enjoy your newly painted exterior and deck as you entertain friends and family on the weekends!
Last Agent to Sell the Property
Worth Clark Realty Brokerage Phone: 816-852-0011 License #SP00239532

Home Details
Home Type
- Single Family
Est. Annual Taxes
- $4,522
Year Built
- Built in 1971
Lot Details
- 0.27 Acre Lot
- Cul-De-Sac
- Wood Fence
- Corner Lot
Parking
- 2 Car Attached Garage
Home Design
- Frame Construction
- Composition Roof
- Wood Siding
- Stone Trim
Interior Spaces
- 1 Fireplace
- Family Room
- Home Office
- Recreation Room
- Home Gym
- Finished Basement
- Basement Fills Entire Space Under The House
Flooring
- Tile
- Luxury Vinyl Tile
Bedrooms and Bathrooms
- 5 Bedrooms
Utilities
- Cooling System Powered By Gas
- Forced Air Heating System
Community Details
- No Home Owners Association
- Calumet Subdivision
Listing and Financial Details
- Assessor Parcel Number 65-110-07-08-00-0-00-000
- $0 special tax assessment
Ownership History
Purchase Details
Home Financials for this Owner
Home Financials are based on the most recent Mortgage that was taken out on this home.Purchase Details
Home Financials for this Owner
Home Financials are based on the most recent Mortgage that was taken out on this home.Purchase Details
Home Financials for this Owner
Home Financials are based on the most recent Mortgage that was taken out on this home.Purchase Details
Home Financials for this Owner
Home Financials are based on the most recent Mortgage that was taken out on this home.Purchase Details
Home Financials for this Owner
Home Financials are based on the most recent Mortgage that was taken out on this home.Purchase Details
Purchase Details
Home Financials for this Owner
Home Financials are based on the most recent Mortgage that was taken out on this home.Map
Similar Homes in the area
Home Values in the Area
Average Home Value in this Area
Purchase History
| Date | Type | Sale Price | Title Company |
|---|---|---|---|
| Warranty Deed | -- | Alliance Nationwide Title | |
| Quit Claim Deed | -- | Chicago Title | |
| Warranty Deed | -- | Continental Title Co | |
| Warranty Deed | -- | None Available | |
| Special Warranty Deed | -- | Continental Title | |
| Trustee Deed | $80,000 | None Available | |
| Interfamily Deed Transfer | -- | Accommodation |
Mortgage History
| Date | Status | Loan Amount | Loan Type |
|---|---|---|---|
| Open | $340,000 | New Conventional | |
| Previous Owner | $221,000 | Credit Line Revolving | |
| Previous Owner | $217,600 | New Conventional | |
| Previous Owner | $157,052 | FHA | |
| Previous Owner | $258,000 | Reverse Mortgage Home Equity Conversion Mortgage |
Property History
| Date | Event | Price | Change | Sq Ft Price |
|---|---|---|---|---|
| 07/18/2024 07/18/24 | Sold | -- | -- | -- |
| 06/15/2024 06/15/24 | Pending | -- | -- | -- |
| 06/12/2024 06/12/24 | For Sale | $329,000 | +26.5% | $95 / Sq Ft |
| 12/08/2021 12/08/21 | Sold | -- | -- | -- |
| 10/31/2021 10/31/21 | Pending | -- | -- | -- |
| 10/26/2021 10/26/21 | For Sale | $260,000 | +60.5% | $75 / Sq Ft |
| 02/20/2018 02/20/18 | Sold | -- | -- | -- |
| 01/10/2018 01/10/18 | Price Changed | $161,950 | -3.0% | $90 / Sq Ft |
| 10/04/2017 10/04/17 | Price Changed | $166,950 | +1.2% | $93 / Sq Ft |
| 04/21/2017 04/21/17 | For Sale | $165,000 | +106.3% | $92 / Sq Ft |
| 08/22/2014 08/22/14 | Sold | -- | -- | -- |
| 07/30/2014 07/30/14 | Pending | -- | -- | -- |
| 07/18/2014 07/18/14 | For Sale | $80,000 | -- | $45 / Sq Ft |
Tax History
| Year | Tax Paid | Tax Assessment Tax Assessment Total Assessment is a certain percentage of the fair market value that is determined by local assessors to be the total taxable value of land and additions on the property. | Land | Improvement |
|---|---|---|---|---|
| 2024 | $4,522 | $53,200 | $3,006 | $50,194 |
| 2023 | $4,522 | $53,200 | $5,702 | $47,498 |
| 2022 | $2,766 | $27,930 | $4,114 | $23,816 |
| 2021 | $2,386 | $27,930 | $4,114 | $23,816 |
| 2020 | $2,515 | $27,828 | $4,114 | $23,714 |
| 2019 | $2,378 | $27,828 | $4,114 | $23,714 |
| 2018 | $2,217 | $24,219 | $3,580 | $20,639 |
| 2017 | $1,985 | $24,219 | $3,580 | $20,639 |
| 2016 | $1,985 | $21,060 | $3,833 | $17,227 |
| 2014 | $1,924 | $20,647 | $3,758 | $16,889 |
Source: Heartland MLS
MLS Number: 2493361
APN: 65-110-07-08-00-0-00-000
- 2517 Red Bridge Terrace
- 11100 College Ave
- 1412 E 108th Terrace
- 10933 Virginia Ave
- 10924 Virginia Ave
- 10603 Walrond Ave
- 1208 E 108th Terrace
- 11331 Calico Dr
- 10908 Indiana Ave
- 11105 Askew Ave
- 10632 Indiana Ave
- 10806 Grandview Rd
- 10442 Indiana Ave
- 812 E 110th Terrace
- 10414 Walrond Ave
- 10431 Indiana Ave
- 3809 E 107th St
- 4005 E Red Bridge Rd
- 4104 E 112 St
- 10543 Monroe Ave
