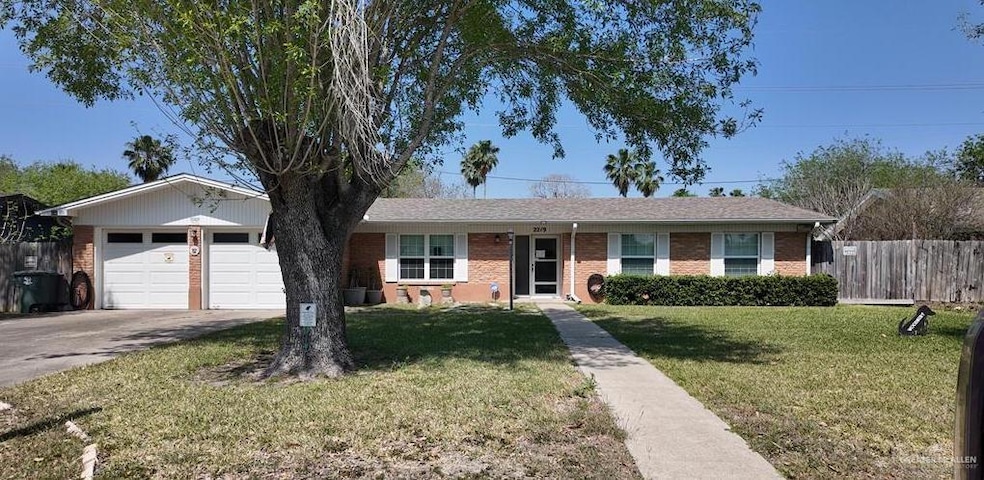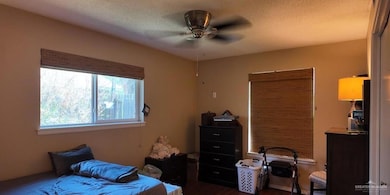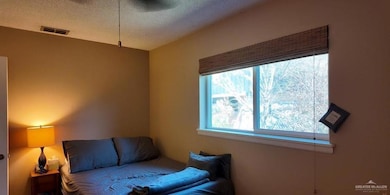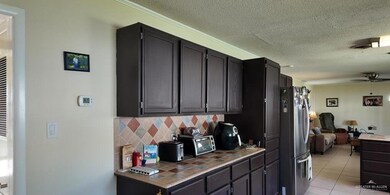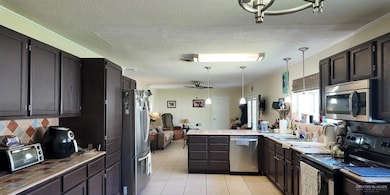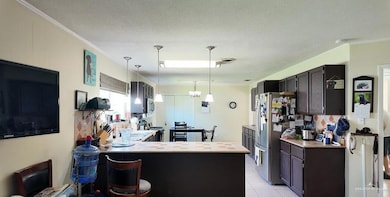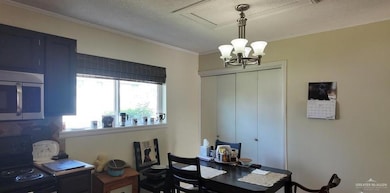2219 Ella St Harlingen, TX 78550
Estimated payment $1,212/month
Highlights
- No HOA
- Separate Shower in Primary Bathroom
- Slab Porch or Patio
- 2 Car Attached Garage
- Walk-In Closet
- Laundry Room
About This Home
This stunning home is a hot listing! Featuring tile flooring throughout, it offers 3 spacious bedrooms, 2 bathrooms, and a 2-car garage. Upgrades in the last 9 years include: New Roof, Newer AC, New PVC plumbing, Water heater, Windows, light fixtures and fans, laminate floors in bedrooms. 2 Living areas, dishwasher, stove, microwave & fridge. Will leave washer and dryer. Enjoy the open-concept kitchen and expansive living room—perfect for entertaining. Step outside to a fully fenced backyard with plenty of space to relax or play. 2/Separate water meters. Don’t miss out—schedule your tour today!
Home Details
Home Type
- Single Family
Est. Annual Taxes
- $921
Year Built
- Built in 1964
Lot Details
- 9,625 Sq Ft Lot
- Partially Fenced Property
- Privacy Fence
Parking
- 2 Car Attached Garage
- Front Facing Garage
Home Design
- Brick Exterior Construction
- Slab Foundation
- Composition Shingle Roof
Interior Spaces
- 1,610 Sq Ft Home
- 1-Story Property
- Tile Flooring
- Laundry Room
Bedrooms and Bathrooms
- 3 Bedrooms
- Split Bedroom Floorplan
- Walk-In Closet
- 2 Full Bathrooms
- Separate Shower in Primary Bathroom
Schools
- Bonham Elementary School
- Memorial Middle School
- Harlingen High School
Utilities
- Central Heating and Cooling System
- Water Heater
Additional Features
- Energy-Efficient Thermostat
- Slab Porch or Patio
Community Details
- No Home Owners Association
- Park Terrace Subdivision
Listing and Financial Details
- Assessor Parcel Number 77383
Map
Home Values in the Area
Average Home Value in this Area
Tax History
| Year | Tax Paid | Tax Assessment Tax Assessment Total Assessment is a certain percentage of the fair market value that is determined by local assessors to be the total taxable value of land and additions on the property. | Land | Improvement |
|---|---|---|---|---|
| 2025 | $921 | $142,765 | -- | -- |
| 2024 | $921 | $129,786 | -- | -- |
| 2023 | $2,341 | $117,987 | $0 | $0 |
| 2022 | $2,440 | $107,261 | $0 | $0 |
| 2021 | $2,248 | $97,510 | $25,025 | $72,485 |
| 2020 | $2,304 | $97,510 | $25,025 | $72,485 |
| 2019 | $2,247 | $94,711 | $14,438 | $80,273 |
| 2018 | $2,270 | $94,711 | $14,438 | $80,273 |
| 2017 | $2,262 | $95,688 | $14,438 | $81,250 |
| 2016 | $2,190 | $92,641 | $14,438 | $78,203 |
| 2015 | $2,672 | $92,641 | $14,438 | $78,203 |
Property History
| Date | Event | Price | List to Sale | Price per Sq Ft |
|---|---|---|---|---|
| 10/22/2025 10/22/25 | For Sale | $199,000 | -7.4% | $124 / Sq Ft |
| 04/04/2025 04/04/25 | For Sale | $215,000 | -- | $134 / Sq Ft |
Purchase History
| Date | Type | Sale Price | Title Company |
|---|---|---|---|
| Warranty Deed | -- | Stewart Title Of Cameron Cou | |
| Foreclosure Deed | $34,500 | None Available | |
| Warranty Deed | -- | -- | |
| Interfamily Deed Transfer | -- | -- | |
| Interfamily Deed Transfer | -- | -- |
Mortgage History
| Date | Status | Loan Amount | Loan Type |
|---|---|---|---|
| Previous Owner | $66,400 | Purchase Money Mortgage |
Source: Greater McAllen Association of REALTORS®
MLS Number: 466988
APN: 222210-0010-008000
- 1505 N 25th St Unit 304
- 1500 Morgan Blvd Unit 805
- 1500 Morgan Blvd Unit 801
- 1500 Morgan Blvd Unit 802
- 1500 Morgan Blvd Unit 804
- 2401 Ella St
- 000 Morgan Blvd
- 2314 E Bowie Ave
- 1805 Evergreen Ct
- 2420 Rio Hondo Rd
- 0 Rio Hondo Rd
- 1802 N 17th St
- 2301 Susan Ave
- 2518 Chuparosa Ct
- 1706 High St
- 1417 E Bowie Ave
- 1409 Pine Ct
- 000 Fm 507
- 1321 Pine Ct
- 710 Sonesta Dr
- 1505 N 25th St Unit 803
- 817 Sonesta Dr Unit 2
- 3229 E Grimes St
- 905 N Loop 499
- 2220 S Whitehouse Cir
- 709 Sonesta Dr Unit D
- 2605 N 21st St Unit D
- 2605 N 21st St Unit C
- 2605 N 21st St Unit J
- 2605 N 21st St Unit H
- 2605 N 21st St Unit B
- 702 Sonesta Dr Unit G
- 1902 E Washington Ave
- 1029 E Williamson Ave
- 2115 E Vinson Ave
- 802 E Bowie Ave
- 813 E Washington St
- 901 E Matz Ave Unit A2
- 2206 N 7th St
- 521 N 9th St Unit 2
