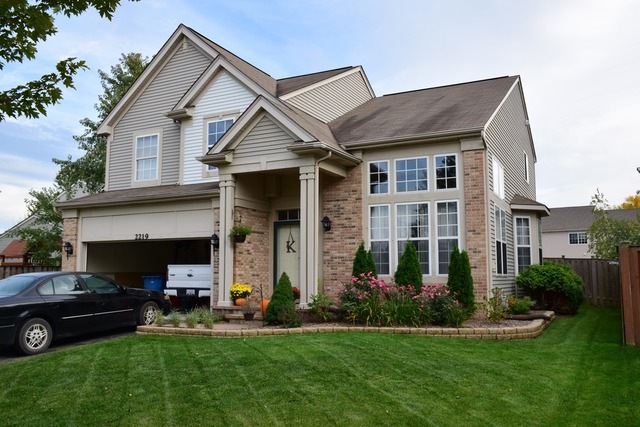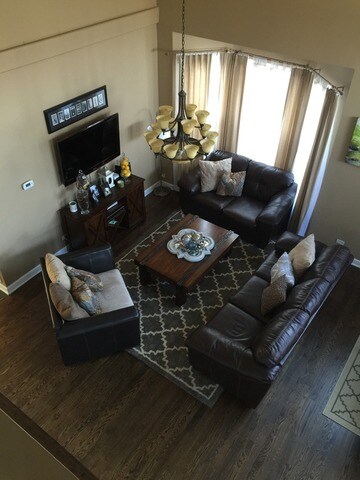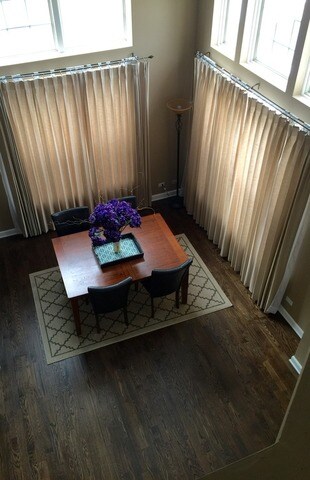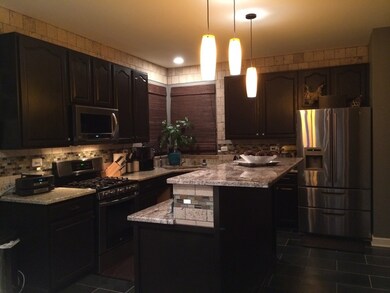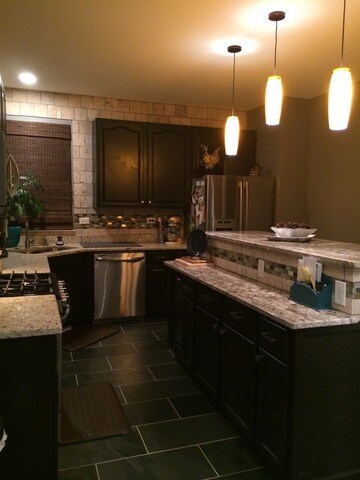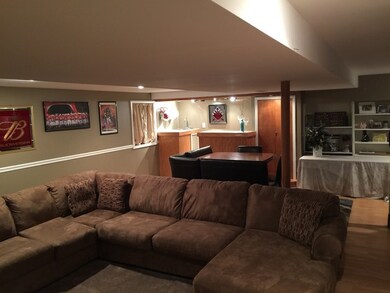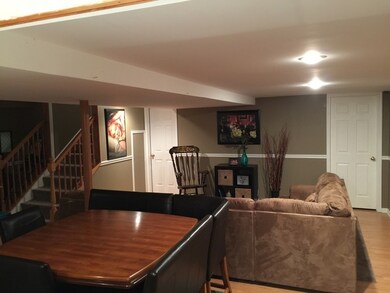
2219 Keating Dr Unit 2B Aurora, IL 60503
Far Southeast NeighborhoodHighlights
- Recreation Room
- Vaulted Ceiling
- Walk-In Pantry
- The Wheatlands Elementary School Rated A-
- Wood Flooring
- Fenced Yard
About This Home
As of May 2022COMPLETELY RENOVATED home featuring dramatic vaulted ceilings, updated hardwood floors, and a beautiful, modernized staircase. The one-of-a-kind gourmet kitchen features restored 42' cabinetry, custom multi-level island with roomy eating space and built-in wine fridge, and a new mosaic/stone backsplash. All new stainless steel appliances and exquisite granite countertops. Family room has floor to ceiling fireplace with views of the fenced-in backyard. Generous room sizes. Bathrooms have been completely remastered with custom tile, countertops, and vanities. Master suite holds a remodeled luxury bathroom with stunning granite countertops, travertine/mosaic tile shower, large full-size bathtub, and rustic slate floors. Spacious walk-in closet. Three bedrooms plus comfortable loft. Finished basement with wet bar, rec room, and office or 4th bedroom. Excellent location in the great Wheatlands neighborhood with onsite park and pond. Impressive stone patio with updated landscaping and large
Home Details
Home Type
- Single Family
Est. Annual Taxes
- $10,166
Year Built
- 1999
HOA Fees
- $19 per month
Parking
- Attached Garage
- Garage Transmitter
- Garage Door Opener
- Driveway
- Garage Is Owned
Home Design
- Brick Exterior Construction
- Slab Foundation
- Asphalt Shingled Roof
- Vinyl Siding
Interior Spaces
- Wet Bar
- Vaulted Ceiling
- Gas Log Fireplace
- Dining Area
- Recreation Room
- Loft
- Laundry on main level
Kitchen
- Breakfast Bar
- Walk-In Pantry
- Kitchen Island
Flooring
- Wood
- Laminate
Bedrooms and Bathrooms
- Primary Bathroom is a Full Bathroom
- Dual Sinks
- Separate Shower
Finished Basement
- Partial Basement
- Finished Basement Bathroom
Utilities
- Forced Air Heating and Cooling System
- Heating System Uses Gas
Additional Features
- North or South Exposure
- Patio
- Fenced Yard
Listing and Financial Details
- Homeowner Tax Exemptions
- $3,000 Seller Concession
Ownership History
Purchase Details
Home Financials for this Owner
Home Financials are based on the most recent Mortgage that was taken out on this home.Purchase Details
Home Financials for this Owner
Home Financials are based on the most recent Mortgage that was taken out on this home.Purchase Details
Home Financials for this Owner
Home Financials are based on the most recent Mortgage that was taken out on this home.Purchase Details
Home Financials for this Owner
Home Financials are based on the most recent Mortgage that was taken out on this home.Purchase Details
Home Financials for this Owner
Home Financials are based on the most recent Mortgage that was taken out on this home.Map
Similar Homes in Aurora, IL
Home Values in the Area
Average Home Value in this Area
Purchase History
| Date | Type | Sale Price | Title Company |
|---|---|---|---|
| Warranty Deed | $395,000 | New Title Company Name | |
| Warranty Deed | $275,000 | First American Title | |
| Warranty Deed | $224,500 | First American Title | |
| Warranty Deed | $288,000 | First American Title | |
| Warranty Deed | $206,500 | Ticor Title Insurance Compan |
Mortgage History
| Date | Status | Loan Amount | Loan Type |
|---|---|---|---|
| Open | $365,375 | New Conventional | |
| Previous Owner | $171,000 | New Conventional | |
| Previous Owner | $22,400 | Credit Line Revolving | |
| Previous Owner | $179,600 | New Conventional | |
| Previous Owner | $57,600 | Stand Alone Second | |
| Previous Owner | $230,400 | Fannie Mae Freddie Mac | |
| Previous Owner | $236,000 | Fannie Mae Freddie Mac | |
| Previous Owner | $205,000 | Fannie Mae Freddie Mac | |
| Previous Owner | $179,500 | Unknown | |
| Previous Owner | $182,000 | Unknown | |
| Previous Owner | $183,000 | Unknown | |
| Previous Owner | $183,000 | Unknown | |
| Previous Owner | $188,914 | Unknown | |
| Previous Owner | $188,914 | Unknown | |
| Previous Owner | $185,400 | No Value Available |
Property History
| Date | Event | Price | Change | Sq Ft Price |
|---|---|---|---|---|
| 05/17/2022 05/17/22 | Sold | $395,000 | +4.0% | $177 / Sq Ft |
| 04/06/2022 04/06/22 | Pending | -- | -- | -- |
| 04/01/2022 04/01/22 | Price Changed | $379,900 | 0.0% | $171 / Sq Ft |
| 04/01/2022 04/01/22 | For Sale | $379,900 | -3.8% | $171 / Sq Ft |
| 02/24/2022 02/24/22 | Off Market | $395,000 | -- | -- |
| 02/11/2022 02/11/22 | Pending | -- | -- | -- |
| 02/09/2022 02/09/22 | For Sale | $374,900 | 0.0% | $168 / Sq Ft |
| 05/01/2019 05/01/19 | Rented | $2,395 | 0.0% | -- |
| 04/08/2019 04/08/19 | Under Contract | -- | -- | -- |
| 04/02/2019 04/02/19 | For Rent | $2,395 | 0.0% | -- |
| 06/02/2016 06/02/16 | Sold | $275,000 | -3.2% | $121 / Sq Ft |
| 04/21/2016 04/21/16 | Pending | -- | -- | -- |
| 04/18/2016 04/18/16 | For Sale | $284,000 | 0.0% | $124 / Sq Ft |
| 04/09/2016 04/09/16 | Pending | -- | -- | -- |
| 04/07/2016 04/07/16 | For Sale | $284,000 | -- | $124 / Sq Ft |
Tax History
| Year | Tax Paid | Tax Assessment Tax Assessment Total Assessment is a certain percentage of the fair market value that is determined by local assessors to be the total taxable value of land and additions on the property. | Land | Improvement |
|---|---|---|---|---|
| 2023 | $10,166 | $108,046 | $23,465 | $84,581 |
| 2022 | $10,166 | $100,978 | $21,930 | $79,048 |
| 2021 | $9,662 | $92,640 | $20,119 | $72,521 |
| 2020 | $9,209 | $86,580 | $18,803 | $67,777 |
| 2019 | $8,386 | $83,047 | $18,803 | $64,244 |
| 2018 | $8,799 | $86,237 | $19,525 | $66,712 |
| 2017 | $8,650 | $81,356 | $18,420 | $62,936 |
| 2016 | $8,300 | $77,115 | $17,460 | $59,655 |
| 2015 | $8,387 | $72,070 | $16,318 | $55,752 |
| 2014 | -- | $69,971 | $15,843 | $54,128 |
| 2013 | -- | $70,678 | $16,003 | $54,675 |
Source: Midwest Real Estate Data (MRED)
MLS Number: MRD09188484
APN: 03-01-232-005
- 1932 Royal Ln
- 1874 Wisteria Dr Unit 333
- 1913 Misty Ridge Ln Unit 5
- 2355 Avalon Ct
- 1917 Turtle Creek Ct
- 2410 Oakfield Ct
- 2520 Dorothy Dr
- 2525 Ridge Rd Unit 6
- 2270 Twilight Dr Unit 2270
- 2278 Twilight Dr
- 3326 Fulshear Cir
- 3328 Fulshear Cir
- 3408 Fulshear Cir
- 2675 Dorothy Dr
- 2013 Eastwick Ln
- 2690 Moss Ln
- 2495 Hafenrichter Rd
- 2665 Tiffany St
- 2645 Lindrick Ln
- 2197 Wilson Creek Cir Unit 3
