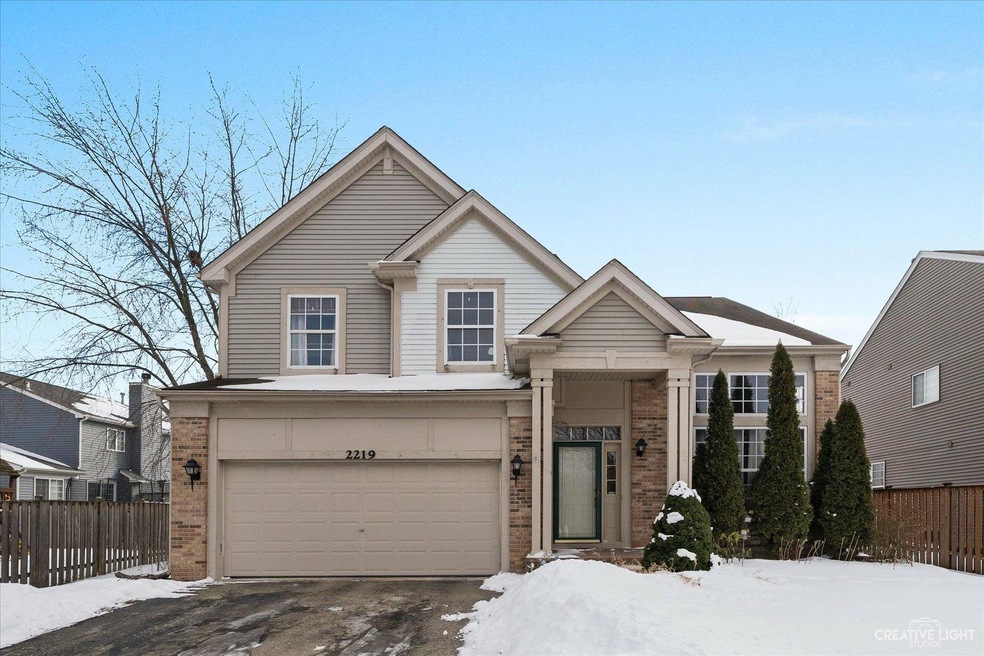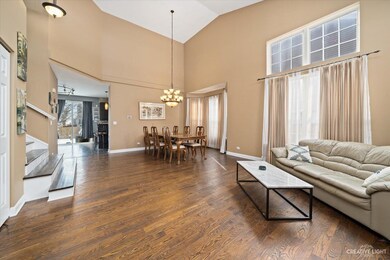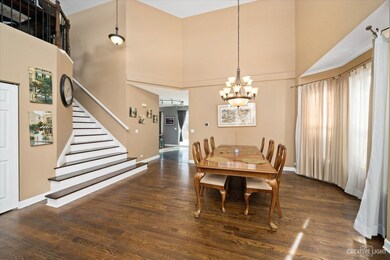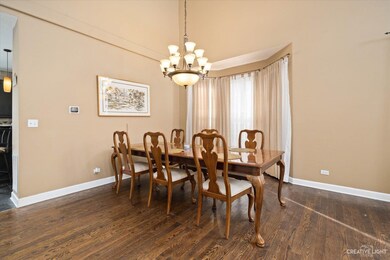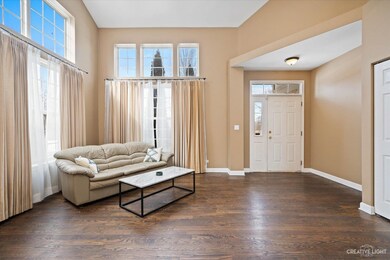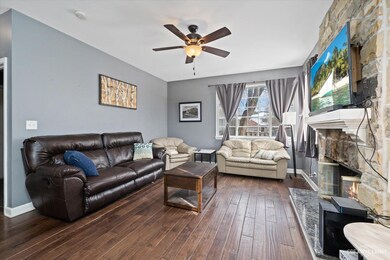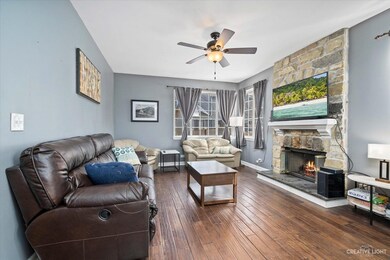
2219 Keating Dr Unit 2B Aurora, IL 60503
Far Southeast NeighborhoodHighlights
- Recreation Room
- Vaulted Ceiling
- Stainless Steel Appliances
- The Wheatlands Elementary School Rated A-
- Wood Flooring
- Fenced Yard
About This Home
As of May 2022Highest and best offer called for and due by 8 AM Wednesday, April 6, 2022. BRAND NEW ROOF! NEW ENERGY EFFICIENT WINDOWS BEING INSTALLED BY THE END OF APRIL 2022! Well updated 2 story SFH with fenced backyard and full finished basement! Vaulted ceilings in entry, living room, and dining room. Hardwood floors throughout majority of home. Kitchen hosts 42' cabinetry, island, stainless steel appliances, and granite countertops. Gas fireplace in family room with 1st floor laundry. Vaulted ceilings in master bedroom and ceiling fans in most rooms. Master suite hosts double vanity with granite countertops, travertine/mosaic tile shower, full-size bathtub, and rustic slate flooring with entry to walk-in closet. Wet bar in basement with recreation room, full bath, crawlspace, and 4th bedroom. Brick paver patio with firepit in backyard. Across street from wetlands area.
Last Agent to Sell the Property
Chicagoland Realty Group Partners LLC License #471001461 Listed on: 02/09/2022
Home Details
Home Type
- Single Family
Est. Annual Taxes
- $9,209
Year Built
- Built in 1999
Lot Details
- 7,405 Sq Ft Lot
- Lot Dimensions are 53x120x59x56x72
- Fenced Yard
HOA Fees
- $19 Monthly HOA Fees
Parking
- 2 Car Attached Garage
- Garage Transmitter
- Garage Door Opener
- Driveway
- Parking Included in Price
Home Design
- Asphalt Roof
- Concrete Perimeter Foundation
Interior Spaces
- 2,226 Sq Ft Home
- 2-Story Property
- Wet Bar
- Vaulted Ceiling
- Ceiling Fan
- Gas Log Fireplace
- Family Room with Fireplace
- Combination Dining and Living Room
- Recreation Room
- Loft
- Carbon Monoxide Detectors
Kitchen
- Breakfast Bar
- Range
- Microwave
- Dishwasher
- Stainless Steel Appliances
- Disposal
Flooring
- Wood
- Laminate
Bedrooms and Bathrooms
- 3 Bedrooms
- 4 Potential Bedrooms
- Dual Sinks
- Separate Shower
Laundry
- Laundry Room
- Laundry on main level
- Dryer
- Washer
Finished Basement
- Partial Basement
- Sump Pump
- Finished Basement Bathroom
Outdoor Features
- Patio
Schools
- The Wheatlands Elementary School
- Oswego East High School
Utilities
- Forced Air Heating and Cooling System
- Heating System Uses Natural Gas
Community Details
- Manager Association, Phone Number (877) 999-6491
- Wheatlands Subdivision
- Property managed by FIRST SERVICE RESIDENTIAL
Listing and Financial Details
- Homeowner Tax Exemptions
Ownership History
Purchase Details
Home Financials for this Owner
Home Financials are based on the most recent Mortgage that was taken out on this home.Purchase Details
Home Financials for this Owner
Home Financials are based on the most recent Mortgage that was taken out on this home.Purchase Details
Home Financials for this Owner
Home Financials are based on the most recent Mortgage that was taken out on this home.Purchase Details
Home Financials for this Owner
Home Financials are based on the most recent Mortgage that was taken out on this home.Purchase Details
Home Financials for this Owner
Home Financials are based on the most recent Mortgage that was taken out on this home.Similar Homes in the area
Home Values in the Area
Average Home Value in this Area
Purchase History
| Date | Type | Sale Price | Title Company |
|---|---|---|---|
| Warranty Deed | $395,000 | New Title Company Name | |
| Warranty Deed | $275,000 | First American Title | |
| Warranty Deed | $224,500 | First American Title | |
| Warranty Deed | $288,000 | First American Title | |
| Warranty Deed | $206,500 | Ticor Title Insurance Compan |
Mortgage History
| Date | Status | Loan Amount | Loan Type |
|---|---|---|---|
| Open | $365,375 | New Conventional | |
| Previous Owner | $171,000 | New Conventional | |
| Previous Owner | $22,400 | Credit Line Revolving | |
| Previous Owner | $179,600 | New Conventional | |
| Previous Owner | $57,600 | Stand Alone Second | |
| Previous Owner | $230,400 | Fannie Mae Freddie Mac | |
| Previous Owner | $236,000 | Fannie Mae Freddie Mac | |
| Previous Owner | $205,000 | Fannie Mae Freddie Mac | |
| Previous Owner | $179,500 | Unknown | |
| Previous Owner | $182,000 | Unknown | |
| Previous Owner | $183,000 | Unknown | |
| Previous Owner | $183,000 | Unknown | |
| Previous Owner | $188,914 | Unknown | |
| Previous Owner | $188,914 | Unknown | |
| Previous Owner | $185,400 | No Value Available |
Property History
| Date | Event | Price | Change | Sq Ft Price |
|---|---|---|---|---|
| 05/17/2022 05/17/22 | Sold | $395,000 | +4.0% | $177 / Sq Ft |
| 04/06/2022 04/06/22 | Pending | -- | -- | -- |
| 04/01/2022 04/01/22 | Price Changed | $379,900 | 0.0% | $171 / Sq Ft |
| 04/01/2022 04/01/22 | For Sale | $379,900 | -3.8% | $171 / Sq Ft |
| 02/24/2022 02/24/22 | Off Market | $395,000 | -- | -- |
| 02/11/2022 02/11/22 | Pending | -- | -- | -- |
| 02/09/2022 02/09/22 | For Sale | $374,900 | 0.0% | $168 / Sq Ft |
| 05/01/2019 05/01/19 | Rented | $2,395 | 0.0% | -- |
| 04/08/2019 04/08/19 | Under Contract | -- | -- | -- |
| 04/02/2019 04/02/19 | For Rent | $2,395 | 0.0% | -- |
| 06/02/2016 06/02/16 | Sold | $275,000 | -3.2% | $121 / Sq Ft |
| 04/21/2016 04/21/16 | Pending | -- | -- | -- |
| 04/18/2016 04/18/16 | For Sale | $284,000 | 0.0% | $124 / Sq Ft |
| 04/09/2016 04/09/16 | Pending | -- | -- | -- |
| 04/07/2016 04/07/16 | For Sale | $284,000 | -- | $124 / Sq Ft |
Tax History Compared to Growth
Tax History
| Year | Tax Paid | Tax Assessment Tax Assessment Total Assessment is a certain percentage of the fair market value that is determined by local assessors to be the total taxable value of land and additions on the property. | Land | Improvement |
|---|---|---|---|---|
| 2023 | $10,166 | $108,046 | $23,465 | $84,581 |
| 2022 | $10,166 | $100,978 | $21,930 | $79,048 |
| 2021 | $9,662 | $92,640 | $20,119 | $72,521 |
| 2020 | $9,209 | $86,580 | $18,803 | $67,777 |
| 2019 | $8,386 | $83,047 | $18,803 | $64,244 |
| 2018 | $8,799 | $86,237 | $19,525 | $66,712 |
| 2017 | $8,650 | $81,356 | $18,420 | $62,936 |
| 2016 | $8,300 | $77,115 | $17,460 | $59,655 |
| 2015 | $8,387 | $72,070 | $16,318 | $55,752 |
| 2014 | -- | $69,971 | $15,843 | $54,128 |
| 2013 | -- | $70,678 | $16,003 | $54,675 |
Agents Affiliated with this Home
-
SEAN MORRISSEY

Seller's Agent in 2022
SEAN MORRISSEY
Chicagoland Realty Group Partners LLC
(630) 881-7082
1 in this area
14 Total Sales
-
Sandy Ledesma-Svensson

Buyer's Agent in 2022
Sandy Ledesma-Svensson
Coldwell Banker Real Estate Group
(815) 970-0985
1 in this area
156 Total Sales
-
Michele Nixon

Buyer's Agent in 2019
Michele Nixon
Berkshire Hathaway HomeServices Chicago
(630) 674-9209
3 in this area
108 Total Sales
-
Roger West
R
Seller's Agent in 2016
Roger West
United Real Estate - Chicago
(815) 693-3632
24 Total Sales
-
Ann DeVane

Buyer's Agent in 2016
Ann DeVane
john greene Realtor
(331) 472-7070
1 in this area
92 Total Sales
Map
Source: Midwest Real Estate Data (MRED)
MLS Number: 11320642
APN: 03-01-232-005
- 1932 Royal Ln
- 1874 Wisteria Dr Unit 333
- 1913 Misty Ridge Ln Unit 5
- 2355 Avalon Ct
- 1917 Turtle Creek Ct
- 2410 Oakfield Ct
- 2520 Dorothy Dr
- 2525 Ridge Rd Unit 6
- 2270 Twilight Dr Unit 2270
- 2278 Twilight Dr
- 2280 Bannister Ln
- 3328 Fulshear Cir
- 3326 Fulshear Cir
- 3408 Fulshear Cir
- 2013 Eastwick Ln
- 2675 Dorothy Dr
- 2690 Moss Ln
- 2495 Hafenrichter Rd
- 1639 Sedona Ave
- 2665 Tiffany St
