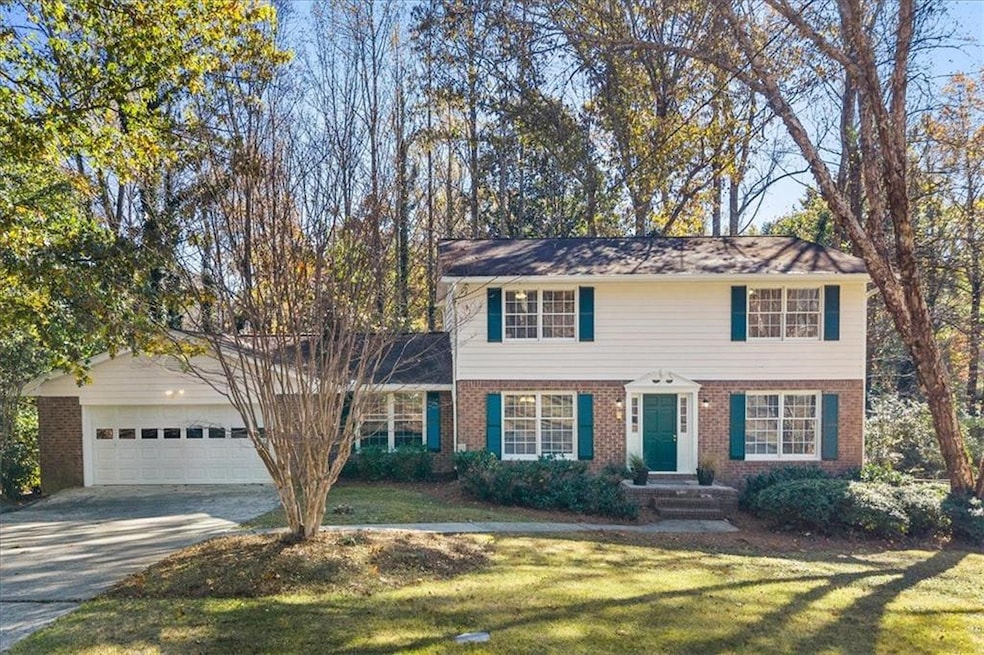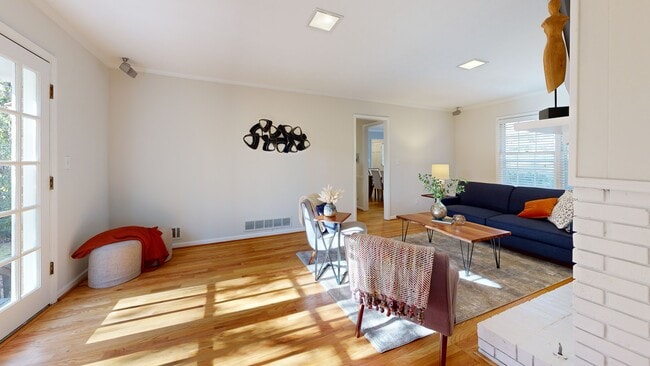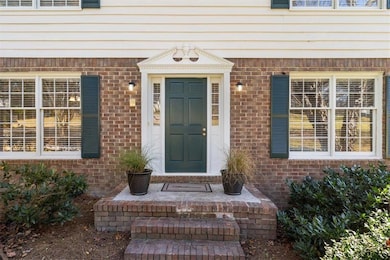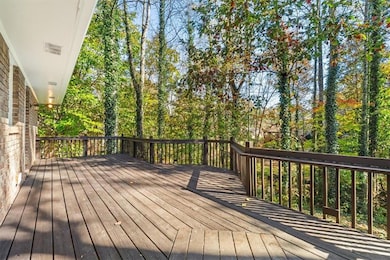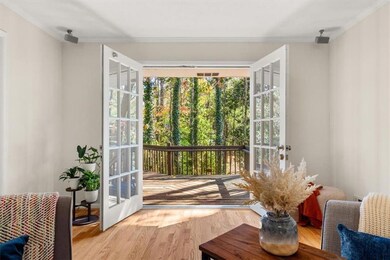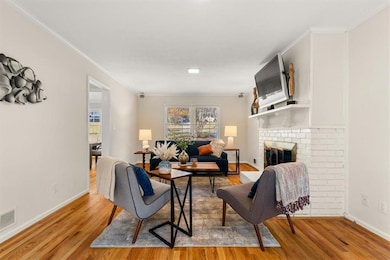
$634,900 Open Sun 2PM - 4PM
- 4 Beds
- 3 Baths
- 3,193 Sq Ft
- 2219 Spring Mill Cove
- Unit 3
- Atlanta, GA
Every once in a while, a home gets the kind of attention that makes it feel refreshed again - not because it is new, but because someone cared enough to bring it back to life. Welcome to 2219 Spring Mill Cove, a home that's been beautifully maintained, thoughtfully improved, and lovingly prepared for its next chapter. From the moment you step inside, you can feel the care that's gone into every
Hannah Fleshel Keller Williams Realty
