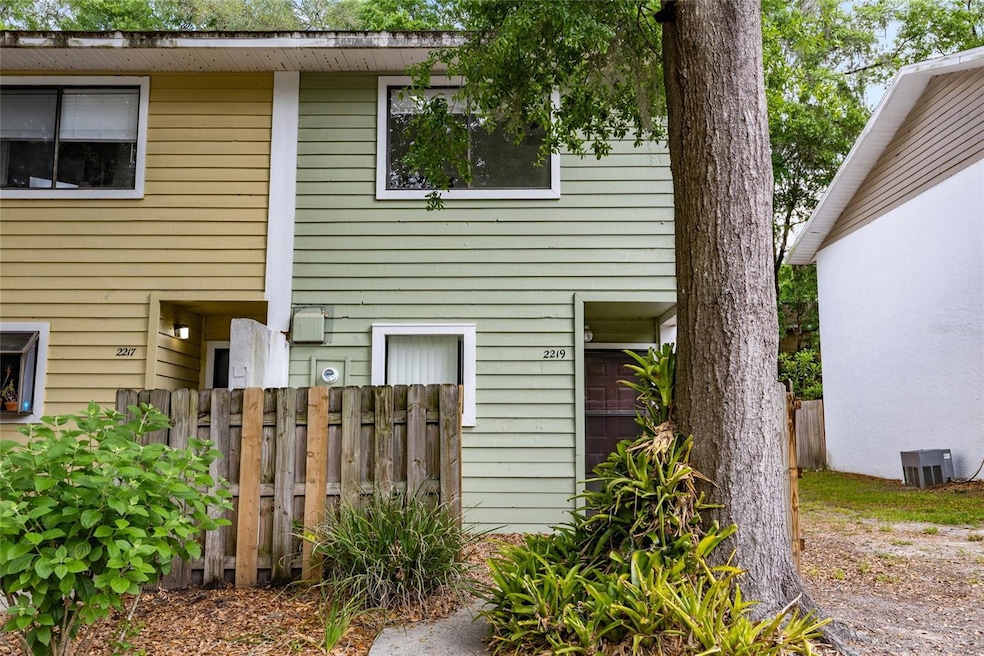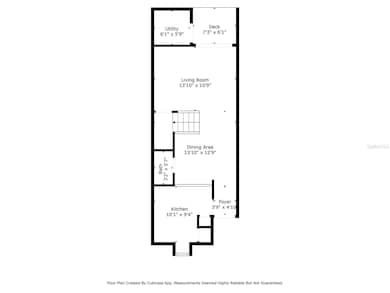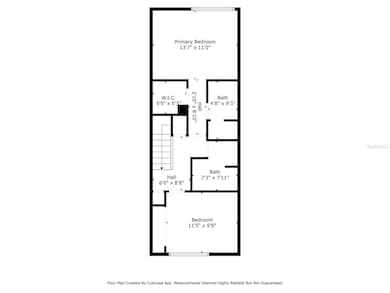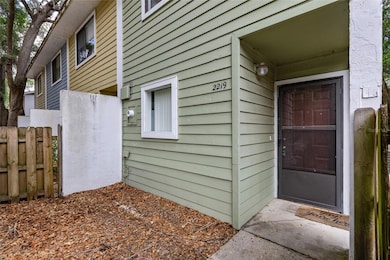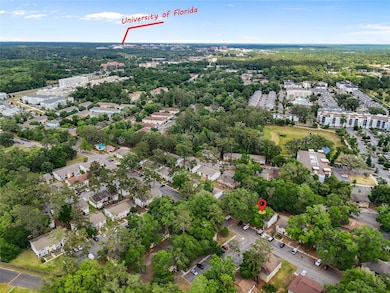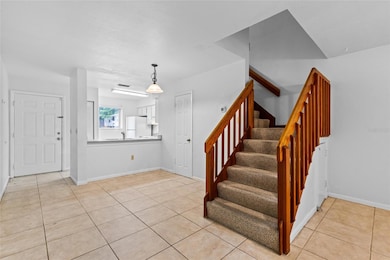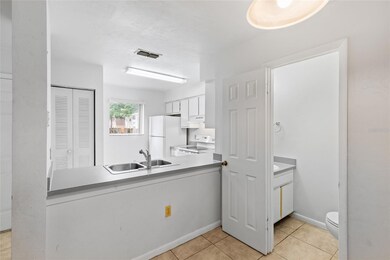2219 SW 39th Way Gainesville, FL 32607
Highlights
- Popular Property
- Property is near public transit
- Great Room
- F.W. Buchholz High School Rated A
- End Unit
- Community Pool
About This Home
2 Bed 2.5 Bath End Unit in Mill Run townhouse for Rent. Great location on bus route to UF. Easy access to Butler Plaza. Floor plan has 2 Bedrooms and 2 baths upstairs, additional 1/2 bath downstairs. WASHER AND DRYER. Tile flooring downstairs. The backyard is fully fenced with paved and covered porch/patio. Upstairs you have 2 bedrooms with one bedroom having a large walk-in closet and a large closet in the other bedroom as well. Community POOL. NEWER COOKTOP/OVEN, NEWER REFRIGERATOR, NEWER HVAC.
Listing Agent
KELLER WILLIAMS GAINESVILLE REALTY PARTNERS Brokerage Phone: 352-240-0600 License #3298460 Listed on: 06/23/2025

Co-Listing Agent
KELLER WILLIAMS GAINESVILLE REALTY PARTNERS Brokerage Phone: 352-240-0600 License #3314033
Townhouse Details
Home Type
- Townhome
Est. Annual Taxes
- $2,458
Year Built
- Built in 1985
Lot Details
- 1,094 Sq Ft Lot
- End Unit
- Fenced
Parking
- Open Parking
Home Design
- Bi-Level Home
Interior Spaces
- 1,094 Sq Ft Home
- Ceiling Fan
- Great Room
- Combination Dining and Living Room
- Inside Utility
Kitchen
- Range with Range Hood
- Recirculated Exhaust Fan
- Dishwasher
- Disposal
Flooring
- Carpet
- Tile
Bedrooms and Bathrooms
- 2 Bedrooms
- Primary Bedroom Upstairs
- Split Bedroom Floorplan
- Walk-In Closet
Laundry
- Laundry Room
- Dryer
- Washer
Outdoor Features
- Covered patio or porch
- Exterior Lighting
Location
- Property is near public transit
Utilities
- Central Heating and Cooling System
- Electric Water Heater
- High Speed Internet
Listing and Financial Details
- Residential Lease
- Security Deposit $1,395
- Property Available on 6/23/25
- 12-Month Minimum Lease Term
- $50 Application Fee
- Assessor Parcel Number 06735-126-004
Community Details
Overview
- Property has a Home Owners Association
- Vesta Properties Services Association
- Mill Run Subdivision
Recreation
- Community Pool
Pet Policy
- Pet Deposit $240
- 2 Pets Allowed
- $400 Pet Fee
- Breed Restrictions
Map
Source: Stellar MLS
MLS Number: GC531932
APN: 06735-126-004
- 2139 SW 39th Way
- 2217 SW 39th Way
- 2219 SW 39th Way
- 2115 SW 39th Dr
- 4031 SW 21st Rd
- 3901 SW 20th Ave Unit 806
- 3970 SW 20th Ave Unit 912
- 3920 SW 20th Ave Unit 1303
- 3930 SW 20th Ave Unit 1905
- 3910 SW 20th Ave Unit 1403
- 3870 SW 20th Ave Unit 1607
- 4264 SW 22nd Ln Unit 113
- 3800 SW 20th Ave Unit 405
- 3800 SW 20th Ave Unit 308
- 3800 SW 20th Ave Unit 611
- 3800 SW 20th Ave Unit 209
- 4417 SW 21st Ln
- 4123 SW 15th Place Unit 2
- 1528 SW 42nd St
- 4469 SW 21st Ln
