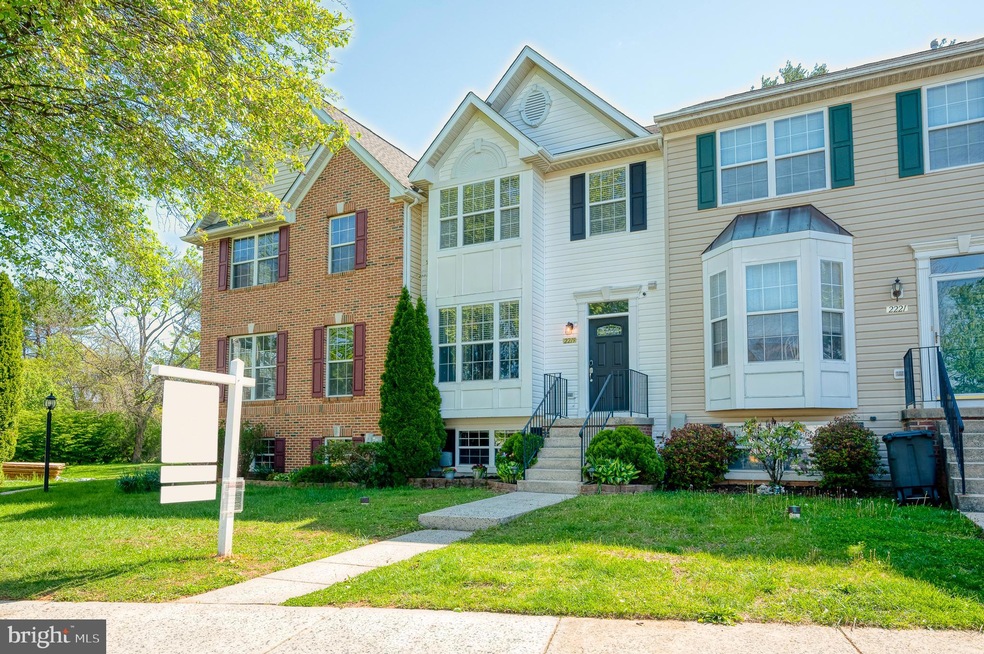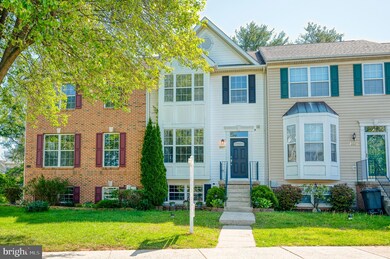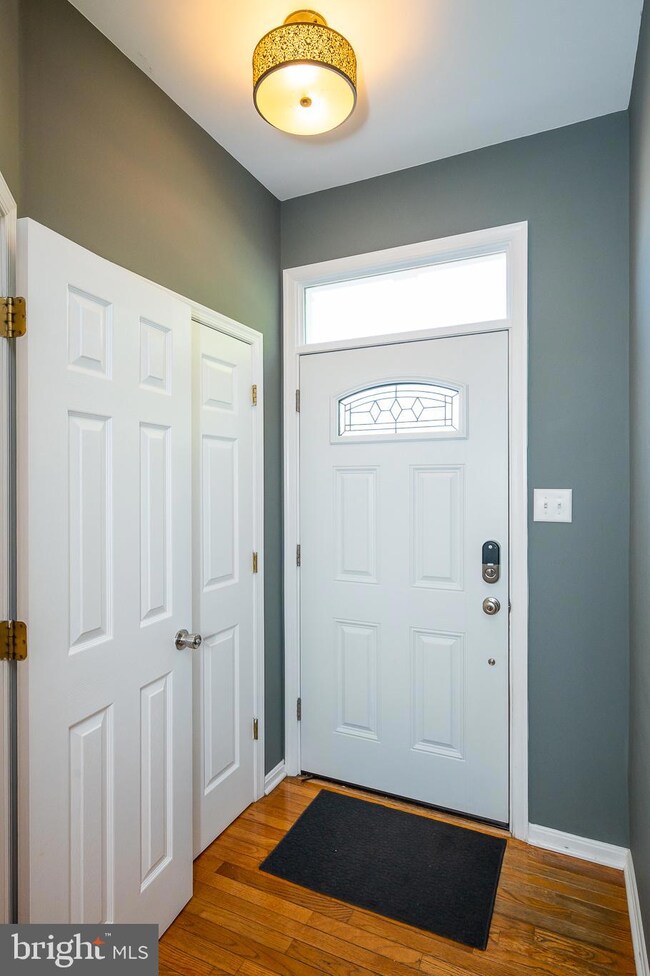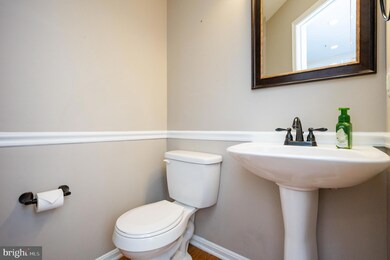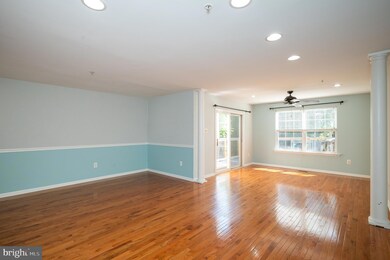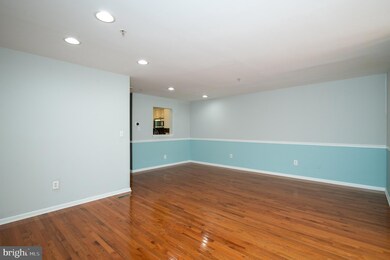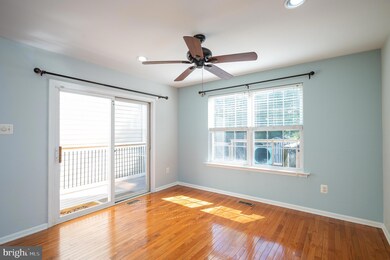
2219 Tidal View Garth Abingdon, MD 21009
About This Home
As of May 2022WELCOME HOME TO THE SPACIOUS TOWNHOME LOCATED IN WINTERS RUN MANOR! THIS HOME BOASTS A FULL 3 STORY REAR BUMP OUT. 4 BEDROOMS, 2 FULL BATHROOMS AND 2 HALF BATHROOMS. UPDATED KITCHEN WITH GRANITE COUNTERTOPS AND STAINLESS STEEL APPLIANCES. HARDWOOD FLOORING THROUGHOUT MAIN FLOOR. FINISHED LOWER LEVEL WITH A SPACIOUS REC ROOM, BEDROOM AND SEPARATE LAUNDRY. BASEMENT HAS WALK OUT TO YARD. DECK ON REAR OF HOME FOR OUTDOOR LIVING. LOCATED CLOSE TO ALL MAJOR HIGHWAYS, WONDERFUL SHOPPING AND GREAT RESTAURANTS!
Last Buyer's Agent
Berkshire Hathaway HomeServices PenFed Realty License #rsr004713

Townhouse Details
Home Type
Townhome
Est. Annual Taxes
$2,901
Year Built
1998
Lot Details
0
HOA Fees
$60 per month
Listing Details
- Property Type: Residential
- Structure Type: Interior Row/Townhouse
- Architectural Style: Traditional
- Ownership: Fee Simple
- New Construction: No
- Story List: Lower 1, Main, Upper 1
- Expected On Market: 2022-04-28
- Year Built: 1998
- Automatically Close On Close Date: No
- Special Features: None
- Property Sub Type: Townhouses
- Stories: 0
Interior Features
- Appliances: Stove, Refrigerator, Dishwasher, Disposal, Oven/Range - Gas, Stainless Steel Appliances, Washer/Dryer Hookups Only
- Flooring Type: Carpet, Ceramic Tile, Hardwood, Laminated
- Interior Amenities: Attic, Carpet, Ceiling Fan(s), Chair Railings, Combination Dining/Living, Crown Moldings, Kitchen - Table Space, Primary Bath(s), Recessed Lighting, Upgraded Countertops, Walk-In Closet(s), Wood Floors
- Window Features: Double Pane
- Door Features: Six Panel, Sliding Glass
- Wall Ceiling Types: Dry Wall
- Foundation Details: Other
- Levels Count: 3
- Room List: Living Room, Dining Room, Primary Bedroom, Bedroom 2, Bedroom 3, Kitchen, Family Room, Foyer, Laundry, Bonus Room
- Basement: Yes
- Basement Type: Full, Partially Finished
- Laundry Type: Lower Floor
- Total Sq Ft: 2463
- Living Area Sq Ft: 2257
- Price Per Sq Ft: 182.70
- Above Grade Finished Sq Ft: 1642
- Below Grade Finished Sq Ft: 615
- Below Grade Sq Ft: 206
- Total Below Grade Sq Ft: 821
- Above Grade Finished Area Units: Square Feet
- Street Number Modifier: 2219
Beds/Baths
- Bedrooms: 4
- All Lower Level Bedrooms: 1
- Lower Level Bedroom: 1
- Total Bathrooms: 4
- Full Bathrooms: 2
- Half Bathrooms: 2
- Main Level Bathrooms: 1.00
- Upper Level Bathrooms: 2
- Lower Levels Bathrooms: 1
- Upper Level Bathrooms: 2.00
- Lower Levels Bathrooms: 1.00
- Upper Level Full Bathrooms: 2
- Main Level Half Bathrooms: 1
- Lower Level Half Bathroom: 1
- Lower Level Half Bathrooms: 1
Exterior Features
- Other Structures: Above Grade, Below Grade
- Other Structures List: Shed
- Construction Materials: Vinyl Siding
- Roof: Asphalt
- Water Access: No
- Waterfront: No
- Water Oriented: No
- Pool: No Pool
- Tidal Water: No
- Water View: No
Garage/Parking
- Garage: No
- Type Of Parking: On Street
Utilities
- Central Air Conditioning: Yes
- Cooling Fuel: Electric
- Cooling Type: Central A/C, Ceiling Fan(s)
- Heating Fuel: Natural Gas
- Heating Type: Forced Air
- Heating: Yes
- Hot Water: Natural Gas
- Sewer/Septic System: Public Sewer
- Water Source: Public
Condo/Co-op/Association
- HOA Fees: 60.00
- HOA Fee Frequency: Monthly
- Condo Co-Op Association: No
- HOA: Yes
- Senior Community: No
Schools
- School District: HARFORD COUNTY PUBLIC SCHOOLS
- School District Key: 121139964110
- School District Source: Listing Agent
Lot Info
- Fencing: Partially
- Land Use Code: TH
- Lot Size Acres: 0.05
- Lot Size Units: Square Feet
- Lot Sq Ft: 2000.00
- Outdoor Living Structures: Deck(s)
- Property Condition: Very Good
- Year Assessed: 2022
- Zoning: R2
- In City Limits: No
Rental Info
- Vacation Rental: No
Tax Info
- Tax Annual Amount: 2645.00
- Assessor Parcel Number: 1301285645
- Tax Lot: 223
- Tax Total Finished Sq Ft: 2257
- County Tax Payment Frequency: Annually
- Tax Data Updated: No
- Tax Year: 2022
- Close Date: 05/23/2022
MLS Schools
- School District Name: HARFORD COUNTY PUBLIC SCHOOLS
Ownership History
Purchase Details
Home Financials for this Owner
Home Financials are based on the most recent Mortgage that was taken out on this home.Purchase Details
Home Financials for this Owner
Home Financials are based on the most recent Mortgage that was taken out on this home.Purchase Details
Home Financials for this Owner
Home Financials are based on the most recent Mortgage that was taken out on this home.Purchase Details
Home Financials for this Owner
Home Financials are based on the most recent Mortgage that was taken out on this home.Purchase Details
Purchase Details
Similar Homes in Abingdon, MD
Home Values in the Area
Average Home Value in this Area
Purchase History
| Date | Type | Sale Price | Title Company |
|---|---|---|---|
| Deed | $335,000 | None Listed On Document | |
| Deed | $239,900 | First American Title Ins Co | |
| Interfamily Deed Transfer | -- | None Available | |
| Deed | $235,000 | Key Title Inc | |
| Deed | $202,500 | -- | |
| Deed | $133,330 | -- |
Mortgage History
| Date | Status | Loan Amount | Loan Type |
|---|---|---|---|
| Open | $268,000 | New Conventional | |
| Previous Owner | $222,071 | No Value Available | |
| Previous Owner | $235,554 | FHA | |
| Previous Owner | $211,500 | New Conventional | |
| Previous Owner | $211,660 | New Conventional | |
| Previous Owner | $242,391 | VA | |
| Previous Owner | $243,776 | VA | |
| Previous Owner | $245,000 | VA | |
| Previous Owner | $38,000 | Credit Line Revolving | |
| Previous Owner | $15,000 | Credit Line Revolving | |
| Previous Owner | $207,690 | VA | |
| Closed | -- | No Value Available |
Property History
| Date | Event | Price | Change | Sq Ft Price |
|---|---|---|---|---|
| 05/23/2022 05/23/22 | Sold | $335,000 | 0.0% | $148 / Sq Ft |
| 05/01/2022 05/01/22 | Pending | -- | -- | -- |
| 05/01/2022 05/01/22 | Off Market | $335,000 | -- | -- |
| 04/29/2022 04/29/22 | For Sale | $300,000 | -10.4% | $133 / Sq Ft |
| 04/27/2022 04/27/22 | Off Market | $335,000 | -- | -- |
| 10/21/2016 10/21/16 | Sold | $239,900 | 0.0% | $97 / Sq Ft |
| 09/08/2016 09/08/16 | Pending | -- | -- | -- |
| 09/08/2016 09/08/16 | Price Changed | $239,900 | +2.5% | $97 / Sq Ft |
| 09/06/2016 09/06/16 | For Sale | $234,000 | -0.4% | $95 / Sq Ft |
| 11/30/2012 11/30/12 | Sold | $235,000 | -2.0% | $95 / Sq Ft |
| 10/13/2012 10/13/12 | Pending | -- | -- | -- |
| 09/13/2012 09/13/12 | For Sale | $239,900 | -- | $97 / Sq Ft |
Tax History Compared to Growth
Tax History
| Year | Tax Paid | Tax Assessment Tax Assessment Total Assessment is a certain percentage of the fair market value that is determined by local assessors to be the total taxable value of land and additions on the property. | Land | Improvement |
|---|---|---|---|---|
| 2024 | $2,901 | $266,200 | $0 | $0 |
| 2023 | $2,669 | $244,900 | $65,000 | $179,900 |
| 2022 | $1,300 | $238,467 | $0 | $0 |
| 2021 | $420 | $232,033 | $0 | $0 |
| 2020 | $140 | $225,600 | $65,000 | $160,600 |
| 2019 | $2,450 | $212,267 | $0 | $0 |
| 2018 | $2,296 | $198,933 | $0 | $0 |
| 2017 | $2,122 | $185,600 | $0 | $0 |
| 2016 | $140 | $185,600 | $0 | $0 |
| 2015 | $2,470 | $185,600 | $0 | $0 |
| 2014 | $2,470 | $187,700 | $0 | $0 |
Agents Affiliated with this Home
-

Seller's Agent in 2022
Reed Stupalski
EXP Realty, LLC
(410) 688-4042
300 Total Sales
-

Seller Co-Listing Agent in 2022
Lee Tessier
EXP Realty, LLC
(410) 638-9555
1,609 Total Sales
-

Buyer's Agent in 2022
Thaddeus Tomlinson
BHHS PenFed (actual)
(443) 827-0648
47 Total Sales
-

Seller's Agent in 2016
James Piccione
Coldwell Banker (NRT-Southeast-MidAtlantic)
(410) 688-7459
58 Total Sales
-

Buyer's Agent in 2016
Robert Bollack
Cummings & Co Realtors
(443) 299-7994
167 Total Sales
-
M
Seller's Agent in 2012
Mary Gunnarsson
American Premier Realty, LLC
Map
Source: Bright MLS
MLS Number: MDHR2010750
APN: 01-285645
- 582 Doefield Ct
- 2134 Nicole Way
- 540 Doefield Ct
- 508 Buckstone Garth
- 1903 Scottish Isle Ct
- 3173 Freestone Ct
- 3166 Freestone Ct
- 714 Kirkcaldy Way
- 3000 Tipton Way
- 3293 Deale Place
- 3038 Tipton Way
- 647 N Branch Ct
- 309 Overlea Place
- 634 Tantallon Ct
- 189 Ferring Ct
- 174 Ferring Ct
- 305 Logan Ct
- 1316 Winding Valley Dr
- 242 Lodgecliffe Ct
- 174 Glen View Terrace
