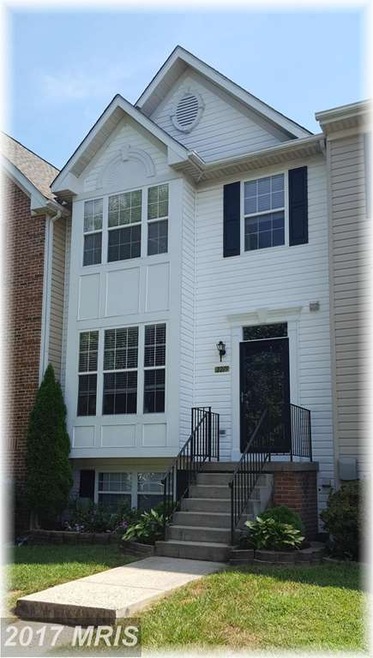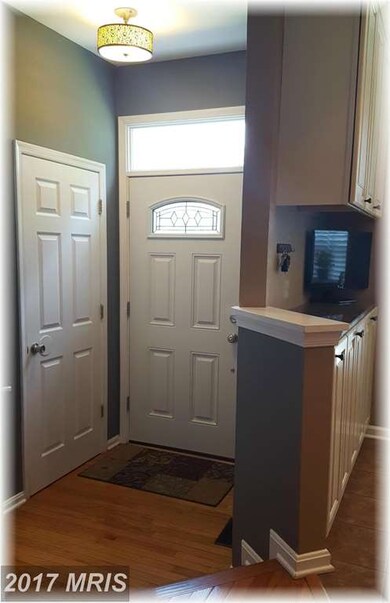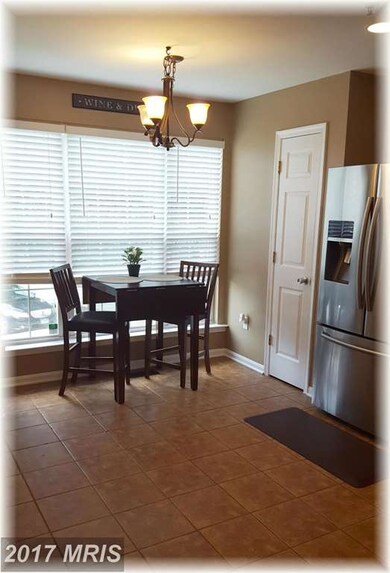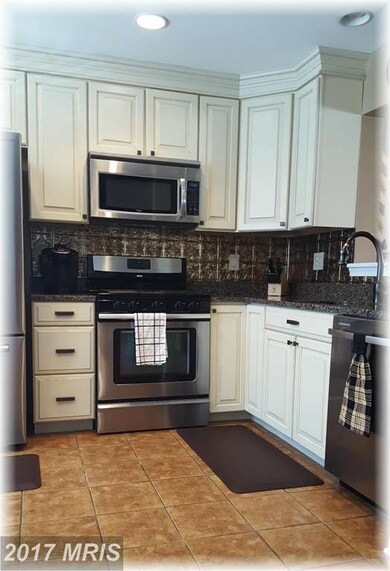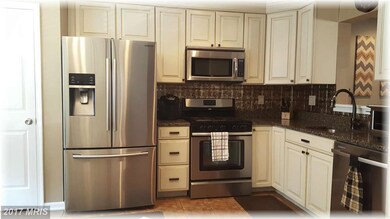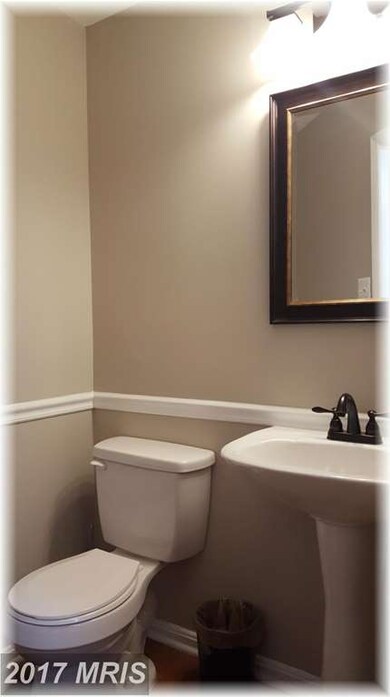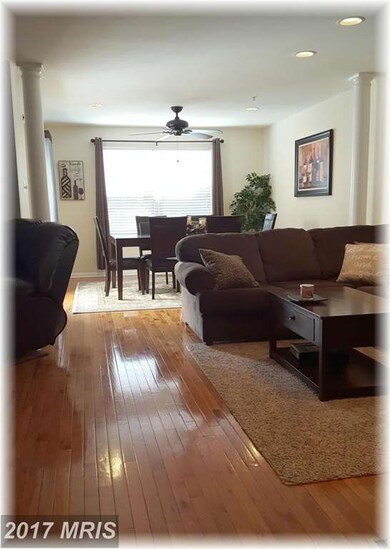
2219 Tidal View Garth Abingdon, MD 21009
Highlights
- Open Floorplan
- Deck
- Game Room
- Colonial Architecture
- Garden View
- Eat-In Kitchen
About This Home
As of May 2022With a 3-story rear bump-out & a 2-stroy front bump-out, this gorgeous 4BR, 2 full, 2 half bath TH offers over 2,400 fin, sq. ft. of updates. The kitchen offers stunning cabinetry, s/s appliances & granite tops, gleaming hardwood on the main, all the baths have been updated. The lower level offers a fabulous rec. rm. a 4th BR & a private laundry rm., all w/a walkout to the yard. A "must see" house
Last Agent to Sell the Property
Coldwell Banker Realty License #526739 Listed on: 09/06/2016

Townhouse Details
Home Type
- Townhome
Est. Annual Taxes
- $2,142
Year Built
- Built in 1998
Lot Details
- 2,000 Sq Ft Lot
- Two or More Common Walls
- Back Yard Fenced
HOA Fees
- $50 Monthly HOA Fees
Parking
- On-Street Parking
Home Design
- Colonial Architecture
- Bump-Outs
- Asphalt Roof
- Vinyl Siding
Interior Spaces
- Property has 3 Levels
- Open Floorplan
- Ceiling height of 9 feet or more
- Ceiling Fan
- Recessed Lighting
- Double Pane Windows
- Insulated Windows
- Window Screens
- Sliding Doors
- Insulated Doors
- Six Panel Doors
- Entrance Foyer
- Living Room
- Dining Room
- Game Room
- Garden Views
- Eat-In Kitchen
- Laundry Room
Bedrooms and Bathrooms
- 4 Bedrooms
- En-Suite Primary Bedroom
- 4 Bathrooms
Finished Basement
- Basement Fills Entire Space Under The House
- Walk-Up Access
- Rear Basement Entry
- Basement Windows
Home Security
Outdoor Features
- Deck
- Shed
Schools
- Abingdon Elementary School
Utilities
- Forced Air Heating and Cooling System
- Natural Gas Water Heater
- Cable TV Available
Listing and Financial Details
- Tax Lot 223
- Assessor Parcel Number 1301285645
Community Details
Overview
- Association fees include common area maintenance
- Winters Run Manor Subdivision
Security
- Storm Doors
Ownership History
Purchase Details
Home Financials for this Owner
Home Financials are based on the most recent Mortgage that was taken out on this home.Purchase Details
Home Financials for this Owner
Home Financials are based on the most recent Mortgage that was taken out on this home.Purchase Details
Home Financials for this Owner
Home Financials are based on the most recent Mortgage that was taken out on this home.Purchase Details
Home Financials for this Owner
Home Financials are based on the most recent Mortgage that was taken out on this home.Purchase Details
Purchase Details
Similar Homes in Abingdon, MD
Home Values in the Area
Average Home Value in this Area
Purchase History
| Date | Type | Sale Price | Title Company |
|---|---|---|---|
| Deed | $335,000 | None Listed On Document | |
| Deed | $239,900 | First American Title Ins Co | |
| Interfamily Deed Transfer | -- | None Available | |
| Deed | $235,000 | Key Title Inc | |
| Deed | $202,500 | -- | |
| Deed | $133,330 | -- |
Mortgage History
| Date | Status | Loan Amount | Loan Type |
|---|---|---|---|
| Open | $268,000 | New Conventional | |
| Previous Owner | $222,071 | No Value Available | |
| Previous Owner | $235,554 | FHA | |
| Previous Owner | $211,500 | New Conventional | |
| Previous Owner | $211,660 | New Conventional | |
| Previous Owner | $242,391 | VA | |
| Previous Owner | $243,776 | VA | |
| Previous Owner | $245,000 | VA | |
| Previous Owner | $38,000 | Credit Line Revolving | |
| Previous Owner | $15,000 | Credit Line Revolving | |
| Previous Owner | $207,690 | VA | |
| Closed | -- | No Value Available |
Property History
| Date | Event | Price | Change | Sq Ft Price |
|---|---|---|---|---|
| 05/23/2022 05/23/22 | Sold | $335,000 | 0.0% | $148 / Sq Ft |
| 05/01/2022 05/01/22 | Pending | -- | -- | -- |
| 05/01/2022 05/01/22 | Off Market | $335,000 | -- | -- |
| 04/29/2022 04/29/22 | For Sale | $300,000 | -10.4% | $133 / Sq Ft |
| 04/27/2022 04/27/22 | Off Market | $335,000 | -- | -- |
| 10/21/2016 10/21/16 | Sold | $239,900 | 0.0% | $97 / Sq Ft |
| 09/08/2016 09/08/16 | Pending | -- | -- | -- |
| 09/08/2016 09/08/16 | Price Changed | $239,900 | +2.5% | $97 / Sq Ft |
| 09/06/2016 09/06/16 | For Sale | $234,000 | -0.4% | $95 / Sq Ft |
| 11/30/2012 11/30/12 | Sold | $235,000 | -2.0% | $95 / Sq Ft |
| 10/13/2012 10/13/12 | Pending | -- | -- | -- |
| 09/13/2012 09/13/12 | For Sale | $239,900 | -- | $97 / Sq Ft |
Tax History Compared to Growth
Tax History
| Year | Tax Paid | Tax Assessment Tax Assessment Total Assessment is a certain percentage of the fair market value that is determined by local assessors to be the total taxable value of land and additions on the property. | Land | Improvement |
|---|---|---|---|---|
| 2024 | $2,901 | $266,200 | $0 | $0 |
| 2023 | $2,669 | $244,900 | $65,000 | $179,900 |
| 2022 | $1,300 | $238,467 | $0 | $0 |
| 2021 | $420 | $232,033 | $0 | $0 |
| 2020 | $140 | $225,600 | $65,000 | $160,600 |
| 2019 | $2,450 | $212,267 | $0 | $0 |
| 2018 | $2,296 | $198,933 | $0 | $0 |
| 2017 | $2,122 | $185,600 | $0 | $0 |
| 2016 | $140 | $185,600 | $0 | $0 |
| 2015 | $2,470 | $185,600 | $0 | $0 |
| 2014 | $2,470 | $187,700 | $0 | $0 |
Agents Affiliated with this Home
-
Reed Stupalski

Seller's Agent in 2022
Reed Stupalski
EXP Realty, LLC
(410) 688-4042
302 Total Sales
-
Lee Tessier

Seller Co-Listing Agent in 2022
Lee Tessier
EXP Realty, LLC
(410) 638-9555
1,641 Total Sales
-
Thaddeus Tomlinson

Buyer's Agent in 2022
Thaddeus Tomlinson
BHHS PenFed (actual)
(443) 827-0648
50 Total Sales
-
James Piccione

Seller's Agent in 2016
James Piccione
Coldwell Banker (NRT-Southeast-MidAtlantic)
(410) 688-7459
60 Total Sales
-
Robert Bollack

Buyer's Agent in 2016
Robert Bollack
Cummings & Co Realtors
(443) 299-7994
172 Total Sales
-

Seller's Agent in 2012
Mary Gunnarsson
American Premier Realty, LLC
Map
Source: Bright MLS
MLS Number: 1001696073
APN: 01-285645
- 2150 Kyle Green Rd
- 2162 Kyle Green Rd
- 542 June Apple Ct
- 2134 Nicole Way
- 2212 Palustris Ln
- 560 Doefield Ct
- 2323 Kateland Ct
- 549 Doefield Ct
- 540 Doefield Ct
- 423 Deer Hill Cir
- 3112 Ashton Ct
- 1903 Scottish Isle Ct
- 3139 Freestone Ct
- 3166 Freestone Ct
- 714 Kirkcaldy Way
- 3000 Tipton Way
- 3293 Deale Place
- 335 Overlea Place
- 3038 Tipton Way
- 312 Overlea Place
