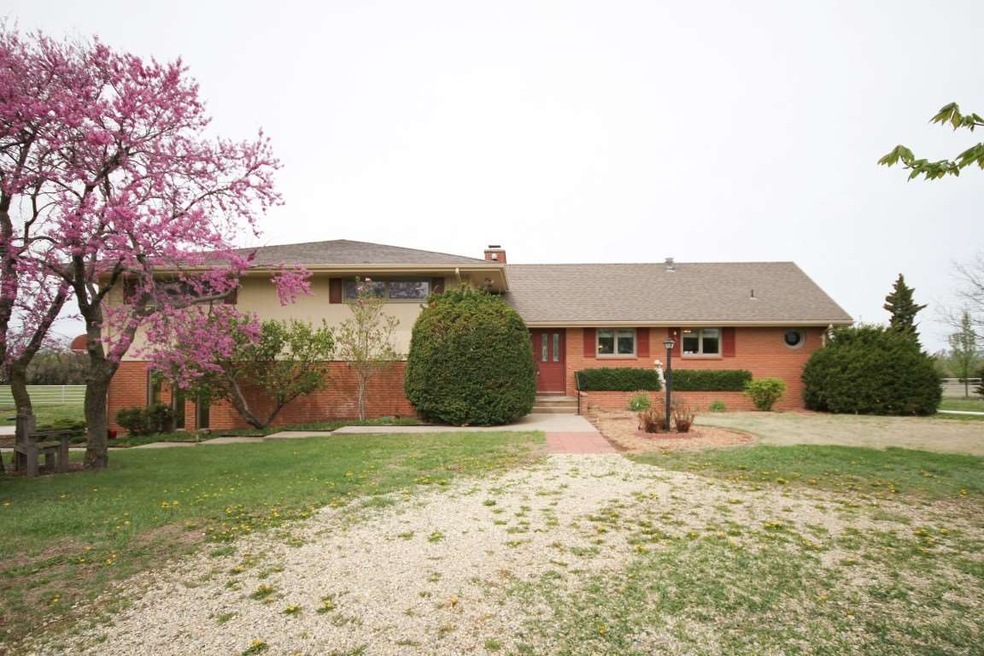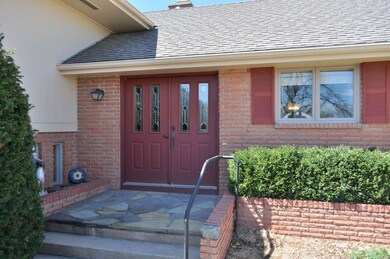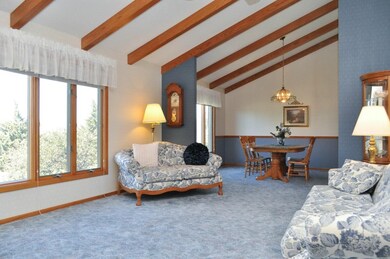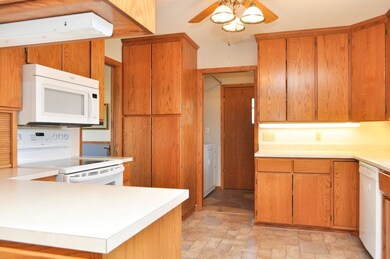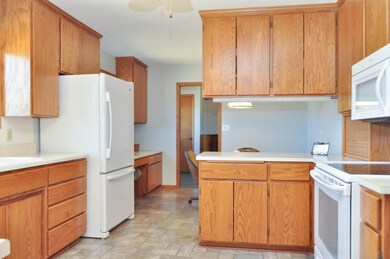
2219 W 1st St Newton, KS 67114
Estimated Value: $304,000 - $689,806
Highlights
- Horses Allowed On Property
- 20 Acre Lot
- Contemporary Architecture
- RV Access or Parking
- Fireplace in Primary Bedroom
- Wooded Lot
About This Home
As of July 2015This is a very unique 20 acre hobby ranch in the city limits of Newton, KS. This solid built 1968 brick home has had decor updates recently while maintaining the 60’s charm. There are beautiful flat stone fireplaces in the family room and master bedroom that are signature pieces for the home. The main living areas have a huge vaulted ceiling. There is a formal dining area as well as breakfast nook area in the large kitchen. There is a generous amount of solid cabinets, countertops and general storage in the kitchen. Bring the horses because there is a 11 stall horse barn with a hay loft. There is nice cross fencing and very nice pipe fencing for the pastures. Bring the RV, because there is plenty of room to get in and out with a circle driveway. The seller does board horses and there is income potential in maintaining that as well. This home is a very livable quad level home with most of the living space on one level. This home has up to date high end heating and air units, which is all electric with a heat pump. There is an irrigation well and pump for watering animals, garden if desired and the yard. The home has a unique feature of being on city sewer and public water for in house use. This is a great chance to own a nice house within 30 minutes of Wichita, KS with great highway access. Newton has grades K-12 local schools and a small private college and a great local hospital. Schedule a time to see this house and make it your home!
Last Agent to Sell the Property
Mike Grbic
EXP Realty, LLC License #00045569 Listed on: 03/26/2015
Home Details
Home Type
- Single Family
Est. Annual Taxes
- $4,133
Year Built
- Built in 1968
Lot Details
- 20 Acre Lot
- Irrigation
- Wooded Lot
Home Design
- Contemporary Architecture
- Quad-Level Property
- Frame Construction
- Composition Roof
Interior Spaces
- Central Vacuum
- Vaulted Ceiling
- Ceiling Fan
- Multiple Fireplaces
- Wood Burning Fireplace
- Self Contained Fireplace Unit Or Insert
- Attached Fireplace Door
- Window Treatments
- Living Room with Fireplace
- Formal Dining Room
- Game Room
- Laminate Flooring
Kitchen
- Oven or Range
- Electric Cooktop
- Microwave
- Dishwasher
Bedrooms and Bathrooms
- 3 Bedrooms
- Primary Bedroom on Main
- Fireplace in Primary Bedroom
- Cedar Closet
- Bathtub
Laundry
- Laundry on main level
- Dryer
- Washer
Finished Basement
- Walk-Out Basement
- Basement Fills Entire Space Under The House
- Basement Storage
- Natural lighting in basement
Home Security
- Home Security System
- Storm Windows
- Storm Doors
Parking
- 2 Car Attached Garage
- Side Facing Garage
- Garage Door Opener
- RV Access or Parking
Outdoor Features
- Covered patio or porch
- Outbuilding
- Rain Gutters
Schools
- Sunset Elementary School
- Santa Fe Middle School
- Newton High School
Horse Facilities and Amenities
- Horses Allowed On Property
- Corral
Utilities
- Central Air
- Heat Pump System
Community Details
- None Listed On Tax Record Subdivision
Listing and Financial Details
- Assessor Parcel Number 04008-6-24-0-10-03-003-00
Similar Homes in Newton, KS
Home Values in the Area
Average Home Value in this Area
Property History
| Date | Event | Price | Change | Sq Ft Price |
|---|---|---|---|---|
| 07/30/2015 07/30/15 | Sold | -- | -- | -- |
| 05/24/2015 05/24/15 | Pending | -- | -- | -- |
| 03/26/2015 03/26/15 | For Sale | $359,900 | -- | $93 / Sq Ft |
Tax History Compared to Growth
Tax History
| Year | Tax Paid | Tax Assessment Tax Assessment Total Assessment is a certain percentage of the fair market value that is determined by local assessors to be the total taxable value of land and additions on the property. | Land | Improvement |
|---|---|---|---|---|
| 2024 | $13,066 | $74,019 | $9,153 | $64,866 |
| 2023 | $11,845 | $66,197 | $8,926 | $57,271 |
| 2022 | $10,699 | $60,218 | $8,926 | $51,292 |
| 2021 | $8,408 | $49,644 | $8,699 | $40,945 |
| 2020 | $7,967 | $47,468 | $8,699 | $38,769 |
| 2019 | $7,831 | $46,751 | $8,699 | $38,052 |
| 2018 | $7,850 | $46,134 | $8,080 | $38,054 |
| 2017 | $7,730 | $46,301 | $8,080 | $38,221 |
| 2016 | $6,003 | $36,883 | $8,080 | $28,803 |
| 2014 | $4,133 | $27,513 | $6,254 | $21,259 |
Agents Affiliated with this Home
-
M
Seller's Agent in 2015
Mike Grbic
EXP Realty, LLC
-
Robin Metzler

Buyer's Agent in 2015
Robin Metzler
Berkshire Hathaway PenFed Realty
(316) 288-9155
191 in this area
249 Total Sales
Map
Source: South Central Kansas MLS
MLS Number: 502017
APN: 086-24-0-10-03-003.00-0
- 2114 Buckboard Dr
- 3222 Mourning Dove Ln
- 309 Alice Ave
- 313 Alice Ave
- 3209 Royer Dr W
- 1410 W Broadway St
- 1408 Willow Rd
- 400 Highland Ave
- 719 W 5th St
- 820 W Broadway St
- 620 W Broadway St
- 916 Trinity Dr
- 514 W 4th St
- 409 W 5th St
- 501 Holly Ln
- 432 W 7th St
- 725 Bobtail Ct
- 226 SW 7th St
- 308 Brookside Dr
- 1013 W 17th St
