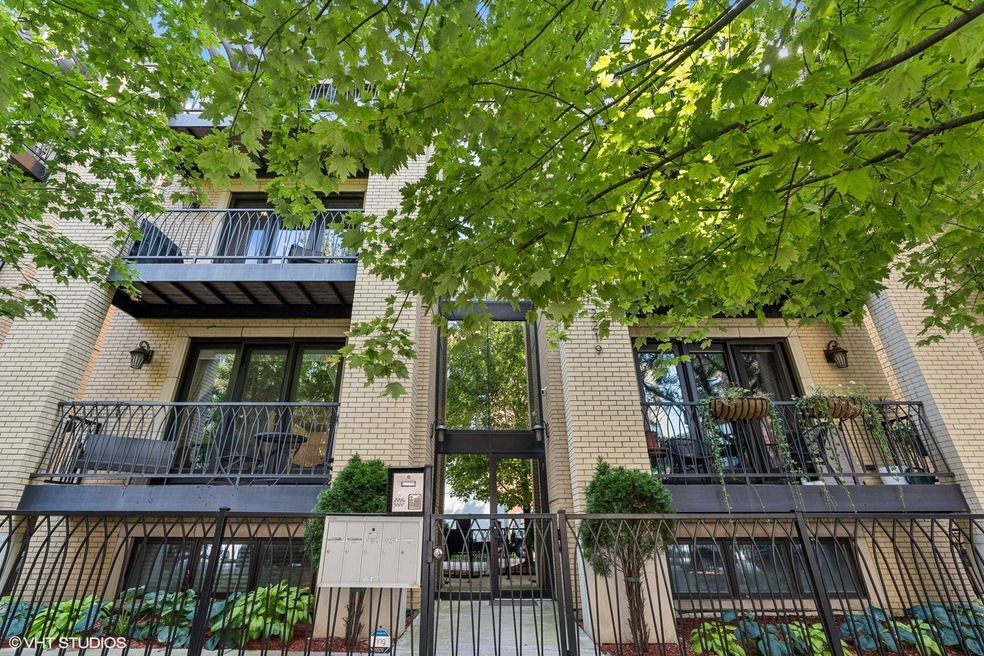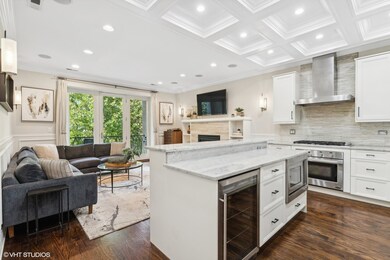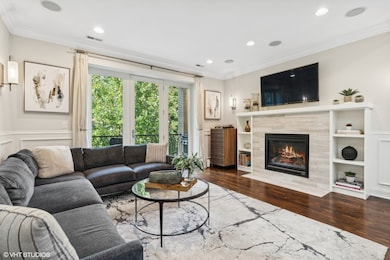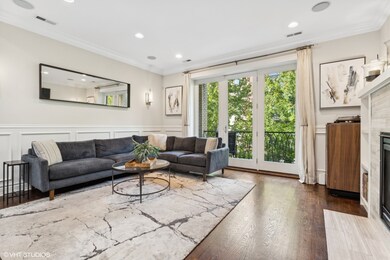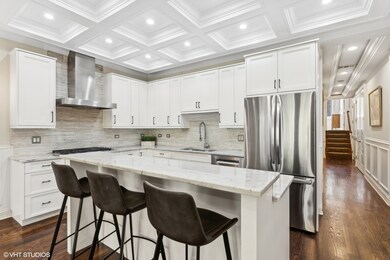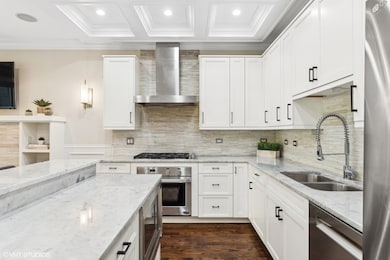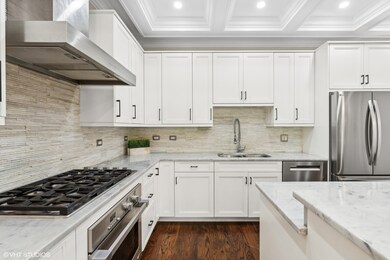
2219 W Wabansia Ave Unit 2E Chicago, IL 60647
Wicker Park NeighborhoodHighlights
- Rooftop Deck
- Wood Flooring
- Whirlpool Bathtub
- Lock-and-Leave Community
- Main Floor Bedroom
- 1-minute walk to Park No. 529
About This Home
As of December 2024Prime Bucktown 3BR/2BA condo ideally located in all brick building on tree lined street! This highly upgraded home features open floorplan with hardwood floors, gas fireplace with built-in bookshelves, custom millwork, coffered ceilings, and so much more! Beautiful terrace off liv area perfect for grilling and relaxing. Gourmet chef's kitchen w/ white custom cabinets, high end SS appliances, marble countertop, and full tiled backsplash. Rarely seen laundry room boasts a sink and xtra storage. Bedrooms #2 and 3 are nicely sized with ample closet space. A staircase leads to the private primary suite with walk-in closet and lux marble bathroom showcasing separate shower, whirlpool tub and double bowl vanity. A massive, furnished common garage rooftop deck, extra storage in basement and garage parking space complete this perfect package! Fantastic Bucktown location just minutes to the 606 trail, Blue Line train, shopping, cafes, restaurants and everything that Bucktown/Wicker Park have to offer!
Property Details
Home Type
- Condominium
Est. Annual Taxes
- $9,160
Year Built
- Built in 2012
HOA Fees
- $222 Monthly HOA Fees
Parking
- 1 Car Detached Garage
- Garage ceiling height seven feet or more
- Garage Door Opener
- Parking Included in Price
Home Design
- Brick Exterior Construction
Interior Spaces
- 3-Story Property
- Built-In Features
- Ceiling Fan
- Gas Log Fireplace
- Family Room
- Living Room with Fireplace
- Combination Dining and Living Room
- Storage Room
- Home Security System
Kitchen
- Range
- Microwave
- High End Refrigerator
- Freezer
- Dishwasher
- Wine Refrigerator
- Stainless Steel Appliances
- Disposal
Flooring
- Wood
- Carpet
Bedrooms and Bathrooms
- 3 Bedrooms
- 3 Potential Bedrooms
- Main Floor Bedroom
- Walk-In Closet
- 2 Full Bathrooms
- Dual Sinks
- Whirlpool Bathtub
- Separate Shower
Laundry
- Laundry Room
- Laundry on main level
- Dryer
- Washer
Outdoor Features
- Balcony
- Rooftop Deck
- Terrace
Schools
- Pulaski International Elementary And Middle School
Utilities
- Forced Air Heating and Cooling System
- Heating System Uses Natural Gas
- Lake Michigan Water
Listing and Financial Details
- Homeowner Tax Exemptions
Community Details
Overview
- Association fees include water, parking, insurance, scavenger, snow removal
- 5 Units
- Jack Szeremeta Association, Phone Number (312) 316-5272
- Low-Rise Condominium
- Property managed by S4 Properties
- Lock-and-Leave Community
Amenities
- Sundeck
- Community Storage Space
Pet Policy
- Dogs and Cats Allowed
Security
- Carbon Monoxide Detectors
Ownership History
Purchase Details
Home Financials for this Owner
Home Financials are based on the most recent Mortgage that was taken out on this home.Purchase Details
Home Financials for this Owner
Home Financials are based on the most recent Mortgage that was taken out on this home.Purchase Details
Home Financials for this Owner
Home Financials are based on the most recent Mortgage that was taken out on this home.Purchase Details
Home Financials for this Owner
Home Financials are based on the most recent Mortgage that was taken out on this home.Similar Homes in Chicago, IL
Home Values in the Area
Average Home Value in this Area
Purchase History
| Date | Type | Sale Price | Title Company |
|---|---|---|---|
| Warranty Deed | $664,000 | Doma Title | |
| Warranty Deed | $590,000 | Attorneys Ttl Guaranty Fund | |
| Warranty Deed | $545,000 | Greater Metropolitan Title L | |
| Warranty Deed | $419,000 | Alliance Title Corporation |
Mortgage History
| Date | Status | Loan Amount | Loan Type |
|---|---|---|---|
| Open | $498,000 | New Conventional | |
| Previous Owner | $484,350 | New Conventional | |
| Previous Owner | $456,000 | Adjustable Rate Mortgage/ARM | |
| Previous Owner | $463,250 | Adjustable Rate Mortgage/ARM | |
| Previous Owner | $463,250 | Adjustable Rate Mortgage/ARM | |
| Previous Owner | $335,200 | New Conventional |
Property History
| Date | Event | Price | Change | Sq Ft Price |
|---|---|---|---|---|
| 12/04/2024 12/04/24 | Sold | $664,000 | +0.8% | -- |
| 10/25/2024 10/25/24 | Pending | -- | -- | -- |
| 10/23/2024 10/23/24 | For Sale | $659,000 | +11.7% | -- |
| 07/22/2019 07/22/19 | Sold | $590,000 | -1.7% | -- |
| 05/22/2019 05/22/19 | Pending | -- | -- | -- |
| 05/01/2019 05/01/19 | For Sale | $600,000 | +10.1% | -- |
| 09/25/2015 09/25/15 | Sold | $545,000 | +5.0% | -- |
| 07/17/2015 07/17/15 | Pending | -- | -- | -- |
| 07/15/2015 07/15/15 | For Sale | $519,000 | 0.0% | -- |
| 07/09/2015 07/09/15 | Pending | -- | -- | -- |
| 07/06/2015 07/06/15 | For Sale | $519,000 | -- | -- |
Tax History Compared to Growth
Tax History
| Year | Tax Paid | Tax Assessment Tax Assessment Total Assessment is a certain percentage of the fair market value that is determined by local assessors to be the total taxable value of land and additions on the property. | Land | Improvement |
|---|---|---|---|---|
| 2024 | $8,881 | $51,410 | $9,643 | $41,767 |
| 2023 | $8,881 | $46,600 | $4,409 | $42,191 |
| 2022 | $8,881 | $46,600 | $4,409 | $42,191 |
| 2021 | $8,701 | $46,599 | $4,409 | $42,190 |
| 2020 | $9,527 | $45,867 | $4,409 | $41,458 |
| 2019 | $9,321 | $49,821 | $4,409 | $45,412 |
| 2018 | $9,841 | $49,821 | $4,409 | $45,412 |
| 2017 | $8,700 | $40,414 | $3,876 | $36,538 |
| 2016 | $8,095 | $40,414 | $3,876 | $36,538 |
| 2015 | $7,406 | $40,414 | $3,876 | $36,538 |
| 2014 | $7,775 | $41,906 | $3,391 | $38,515 |
| 2013 | $7,622 | $41,906 | $3,391 | $38,515 |
Agents Affiliated with this Home
-
Lee Cherney

Seller's Agent in 2024
Lee Cherney
Compass
(773) 320-7330
3 in this area
83 Total Sales
-
John Floros
J
Buyer's Agent in 2024
John Floros
Fulton Grace
(773) 698-6648
1 in this area
224 Total Sales
-
Cynthia Sodolski

Seller's Agent in 2019
Cynthia Sodolski
Compass
(773) 450-0820
10 in this area
206 Total Sales
-
Tammy VanKrevelen

Seller Co-Listing Agent in 2019
Tammy VanKrevelen
Compass
(517) 881-4238
3 in this area
38 Total Sales
-
Chris Titcomb

Seller's Agent in 2015
Chris Titcomb
NXT Realty, LLC
(312) 480-0360
1 Total Sale
-
Michael Ritchie

Buyer's Agent in 2015
Michael Ritchie
@ Properties
(608) 883-2292
1 in this area
24 Total Sales
Map
Source: Midwest Real Estate Data (MRED)
MLS Number: 12192586
APN: 14-31-328-135-1003
- 2201 W Wabansia Ave Unit 11
- 1646 N Leavitt St
- 2259 W Wabansia Ave Unit 309
- 2259 W Wabansia Ave Unit 410
- 2251 W Saint Paul Ave Unit 2D
- 2251 W Saint Paul Ave Unit 3G
- 2261 W Saint Paul Ave
- 1611 N Bell Ave Unit 3N
- 1654 N Oakley Ave
- 2150 W North Ave Unit 4
- 1615 N Oakley Ave Unit 2S
- 1804 N Leavitt St
- 2130 W North Ave Unit 208
- 2147 W Churchill St Unit 202
- 2310 W St Paul Ave Unit 401
- 2310 W Saint Paul Ave Unit PB-4A
- 2333 W Saint Paul Ave Unit 126
- 2333 W Saint Paul Ave Unit 217
- 1547 N Leavitt St Unit 3S
- 2300 W Bloomingdale Ave Unit P-3
