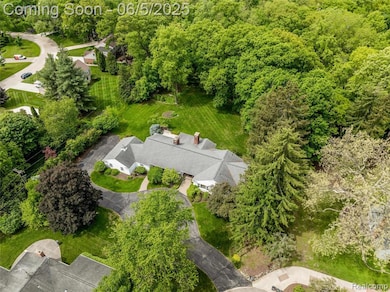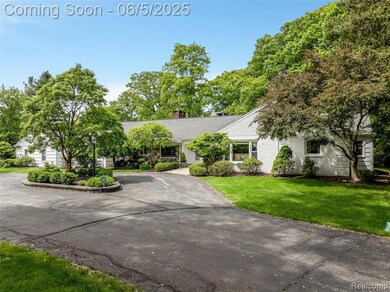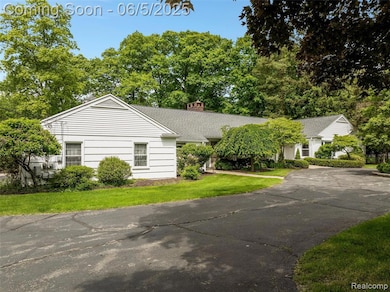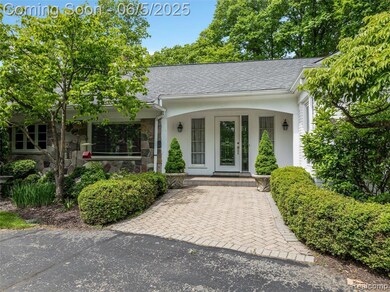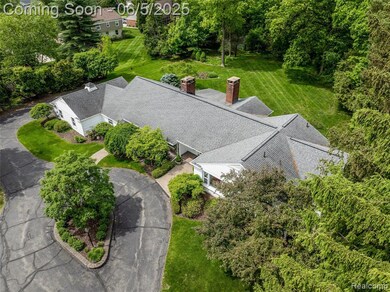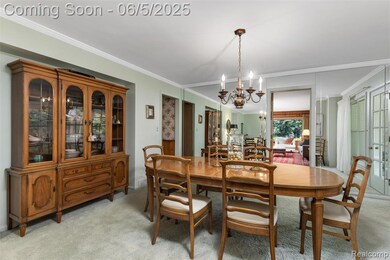
$899,999
- 4 Beds
- 4 Baths
- 2,939 Sq Ft
- 32032 Robinhood Dr
- Beverly Hills, MI
Nottingham Forest Gem – Updated & Move-In Ready! Welcome to this beautifully updated 4-bedroom, 2.2-bath home nestled in the heart of Nottingham Forest, one of the area's most sought-after neighborhoods. Thoughtfully maintained and tastefully updated throughout, this home offers both style and functionality in every room. The bright kitchen is filled with natural light and opens to a door wall
Marie & Kaitlin Dowler Max Broock, REALTORS®-Birmingham

