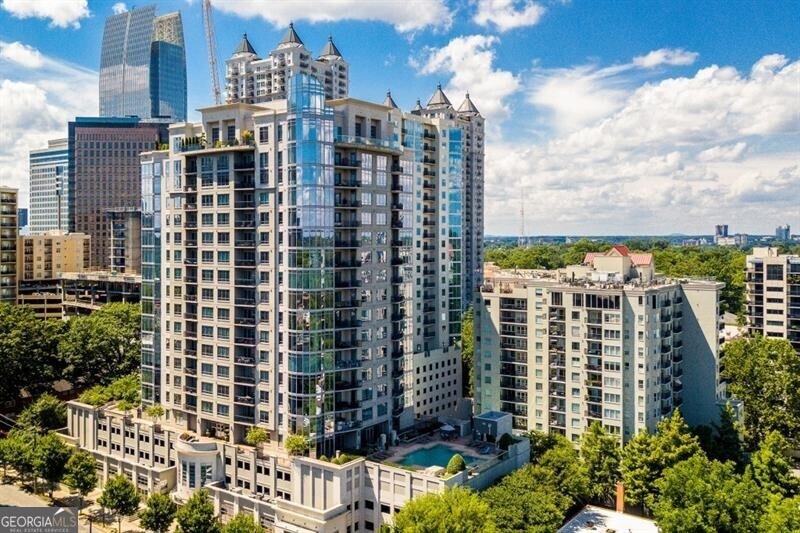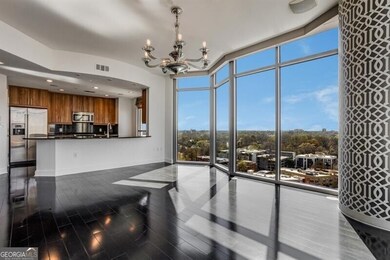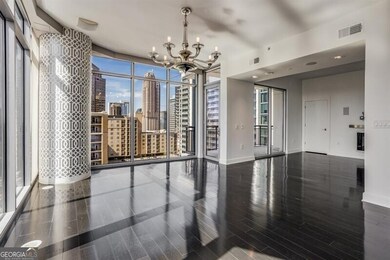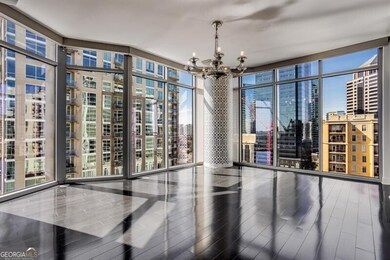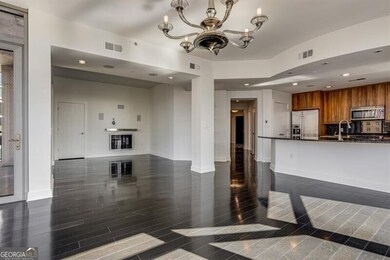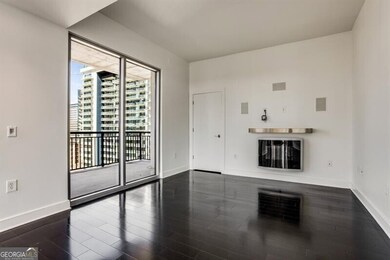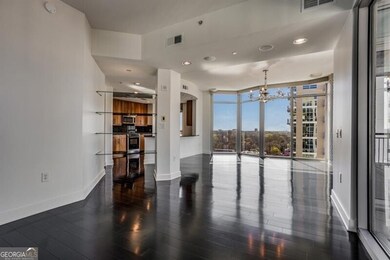Luxe Midtown 222 12th St NE Unit 2003 Atlanta, GA 30309
Midtown Atlanta NeighborhoodHighlights
- Fitness Center
- Gated Community
- EarthCraft House
- Midtown High School Rated A+
- Lake View
- Community Lake
About This Home
LUXE High-Rise, perfectly situated just steps from Piedmont Park's entrance, offering breathtaking park vistas and captivating southwestern skyline views. Enjoy the best of Midtown living from this sophisticated, high-floor corner residence, perfectly positioned in the heart of it all. Meticulously upgraded by the owner, this home showcases sleek, contemporary interiors complemented by stunning panoramic city views through floor-to-ceiling windows. Originally a three-bedroom, thoughtfully converted to a spacious two-bedroom plus den, the open-concept layout seamlessly integrates style and comfort. Features include rich Ebony hardwood flooring, custom lighting, distinctive foyer flooring details, and luxurious touches throughout including White Carrara marble baths, motorized shades, designer draperies, and two elegant ventless gas fireplaces in the den and primary suite. The spacious primary suite boasts custom closets and a breathtaking ensuite bath. Additional highlights include an oversized, covered balcony perfect for entertaining, a separate laundry room equipped with Bosch appliances, a dedicated storage unit, and two premium parking spaces conveniently located near the gate. Steps away from Piedmont Park, The Beltline, exceptional shops, dining, and entertainment options, this residence offers unmatched walkability. Building amenities are equally impressive, featuring a 24-hour concierge, saltwater pool, state-of-the-art fitness center, guest suite, business center, ample guest parking, and a dedicated dog walk on the 6th floor.
Listing Agent
Atlanta Fine Homes - Sotheby's Int'l License #321432 Listed on: 03/07/2025

Condo Details
Home Type
- Condominium
Est. Annual Taxes
- $10,791
Year Built
- Built in 2008
Lot Details
- End Unit
- Two or More Common Walls
Property Views
- Lake
Home Design
- Slab Foundation
- Concrete Roof
- Concrete Siding
Interior Spaces
- 1,887 Sq Ft Home
- 1-Story Property
- Tray Ceiling
- High Ceiling
- Entrance Foyer
- Family Room with Fireplace
- 2 Fireplaces
- Combination Dining and Living Room
- Den
Kitchen
- Breakfast Bar
- <<microwave>>
- Dishwasher
- Solid Surface Countertops
- Disposal
Flooring
- Wood
- Tile
Bedrooms and Bathrooms
- 2 Main Level Bedrooms
- Fireplace in Primary Bedroom
- Walk-In Closet
- Double Vanity
- Separate Shower
Laundry
- Laundry in Hall
- Dryer
- Washer
Home Security
Parking
- 2 Parking Spaces
- Drive Under Main Level
- Assigned Parking
Eco-Friendly Details
- EarthCraft House
Outdoor Features
- Patio
Location
- Property is near shops
- City Lot
Schools
- Springdale Park Elementary School
- David T Howard Middle School
- Midtown High School
Utilities
- Zoned Heating and Cooling
- Dual Heating Fuel
- Underground Utilities
- Electric Water Heater
- High Speed Internet
- Phone Available
- Cable TV Available
Listing and Financial Details
- Security Deposit $5,000
- 12-Month Min and 24-Month Max Lease Term
- $70 Application Fee
- Tax Lot 106
Community Details
Overview
- Property has a Home Owners Association
- Association fees include trash
- High-Rise Condominium
- Luxe Subdivision
- Community Lake
Amenities
- Guest Suites
Recreation
- Park
Pet Policy
- Call for details about the types of pets allowed
Security
- Card or Code Access
- Gated Community
- Fire and Smoke Detector
- Fire Sprinkler System
Map
About Luxe Midtown
Source: Georgia MLS
MLS Number: 10473577
APN: 17-0106-0035-100-4
- 222 12th St NE Unit 1806
- 222 12th St NE Unit 1508
- 242 12th St NE Unit 1
- 242 12th St NE Unit 14
- 275 13th St NE Unit 401
- 275 13th St NE Unit 605
- 275 13th St NE Unit 409
- 275 13th St NE Unit 310
- 275 13th St NE Unit 509
- 275 13th St NE Unit 1106
- 1116 Piedmont Ave NE Unit 12
- 244 13th St NE Unit 216
- 244 13th St NE Unit 302
- 244 13th St NE Unit 310
- 199 12th St NE Unit 5
- 209 14th St NE Unit 109
- 1130 Piedmont Ave NE Unit 414
- 222 12th St NE Unit 1904
- 275 13th St NE Unit 1004
- 208 12th St Ne Apts Unit 301
- 208 12th St Ne Apts
- 207 13th St NE Unit S1
- 207 13th St NE Unit B1
- 207 13th St NE Unit A4
- 207 13th St NE
- 205 12th St NE Unit 3
- 205 12th St NE Unit 2005
- 205 12th St NE Unit Birch
- 205 12th St NE Unit Myrtle
- 205 12th St NE Unit Oak
- 205 12th St NE
- 195 13th St NE
- 1116 Piedmont Ave NE Unit 8
- 1050 Piedmont Ave NE Unit 33
- 195 14th St NE Unit 1607
- 195 14th St NE Unit 2601
- 195 14th St NE Unit 509
