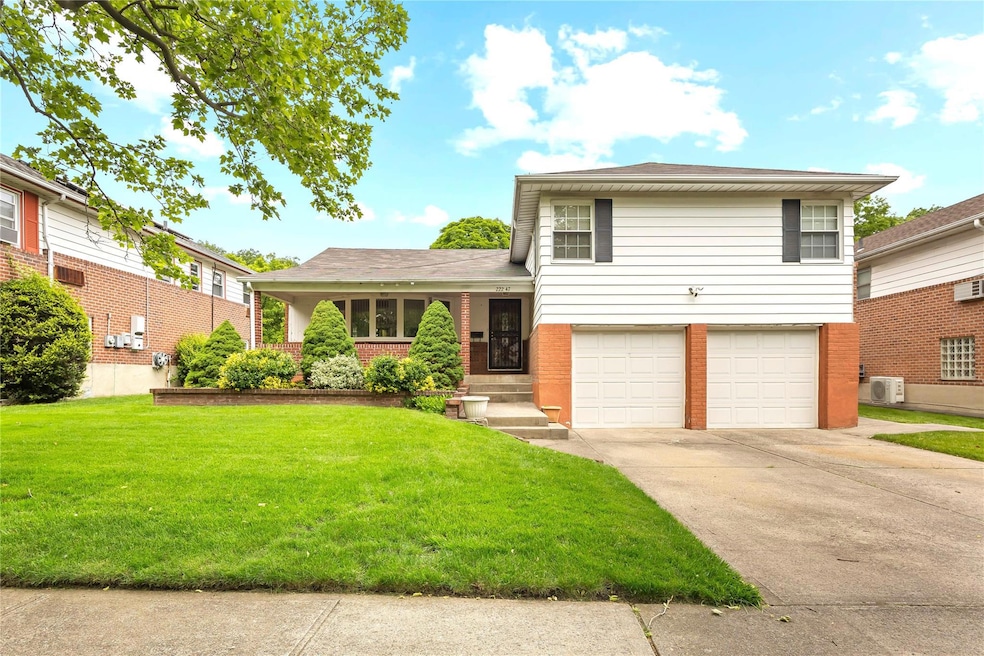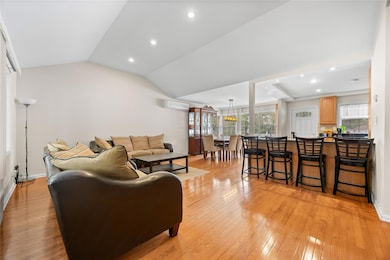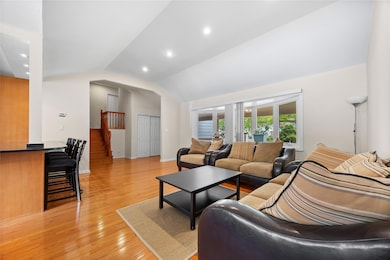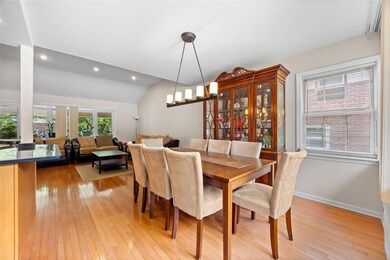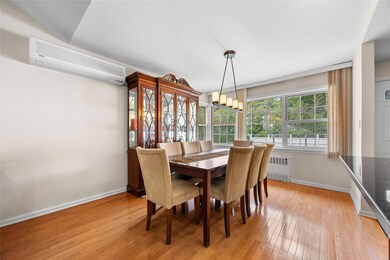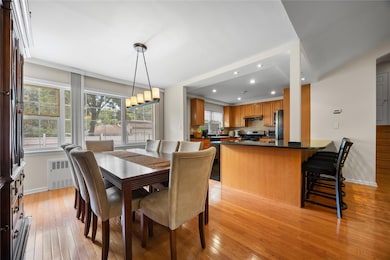
222-47 Garland Dr Flushing, NY 11364
Bayside NeighborhoodEstimated payment $8,863/month
Highlights
- Wood Flooring
- 1 Fireplace
- Granite Countertops
- P.S. 203 - Oakland Gardens Rated A
- High Ceiling
- 5-minute walk to Horatio Playground
About This Home
Excellent Condition 4 Level Split Home On A Beautiful Block In Bayside ! Very Special Home With Meticulously Kept ! Spacious Living Room With Cathedral Ceiling , Formal Dining Room, Master Bedroom Suite. Beautiful Hardwood Floors, Wide Driveway With 2 Car Garages . 45x41 Building Size & Oversized 60x100 Property ! Top School Dist#26, Walk Ps203 & Cardozo H.S & Oakland Lake. Must See !
Listing Agent
RE/MAX 1st Choice Brokerage Phone: 516-888-6000 License #10491207120 Listed on: 05/29/2025

Open House Schedule
-
Sunday, June 01, 20251:30 to 3:30 pm6/1/2025 1:30:00 PM +00:006/1/2025 3:30:00 PM +00:00Add to Calendar
Home Details
Home Type
- Single Family
Est. Annual Taxes
- $12,860
Year Built
- Built in 1955
Lot Details
- 6,000 Sq Ft Lot
- Lot Dimensions are 60x100
Parking
- 2 Car Garage
Home Design
- Split Level Home
- Brick Exterior Construction
- Frame Construction
Interior Spaces
- 2,430 Sq Ft Home
- High Ceiling
- 1 Fireplace
- Entrance Foyer
- Formal Dining Room
- Wood Flooring
- Finished Basement
- Basement Fills Entire Space Under The House
Kitchen
- Eat-In Kitchen
- Granite Countertops
Bedrooms and Bathrooms
- 3 Bedrooms
- En-Suite Primary Bedroom
- 3 Full Bathrooms
Laundry
- Dryer
- Washer
Schools
- Ps 203 Oakland Gardens Elementary School
- Middle School 158 Marie Curie
- Benjamin N Cardozo High School
Utilities
- Heating System Uses Natural Gas
Listing and Financial Details
- Legal Lot and Block 35 / 7491
- Assessor Parcel Number 07491-0035
Map
Home Values in the Area
Average Home Value in this Area
Tax History
| Year | Tax Paid | Tax Assessment Tax Assessment Total Assessment is a certain percentage of the fair market value that is determined by local assessors to be the total taxable value of land and additions on the property. | Land | Improvement |
|---|---|---|---|---|
| 2024 | $6,429 | $66,701 | $19,469 | $47,232 |
| 2023 | $6,079 | $63,331 | $19,290 | $44,041 |
| 2022 | $4,526 | $64,320 | $23,520 | $40,800 |
| 2021 | $6,276 | $66,780 | $23,520 | $43,260 |
| 2020 | $12,175 | $68,220 | $23,520 | $44,700 |
| 2019 | $11,335 | $68,820 | $23,520 | $45,300 |
| 2018 | $10,461 | $52,776 | $18,554 | $34,222 |
| 2017 | $10,459 | $52,776 | $20,876 | $31,900 |
| 2016 | $10,094 | $52,776 | $20,876 | $31,900 |
| 2015 | $5,810 | $49,099 | $23,065 | $26,034 |
| 2014 | $5,810 | $46,320 | $26,100 | $20,220 |
Property History
| Date | Event | Price | Change | Sq Ft Price |
|---|---|---|---|---|
| 05/29/2025 05/29/25 | For Sale | $1,468,000 | -- | $604 / Sq Ft |
Purchase History
| Date | Type | Sale Price | Title Company |
|---|---|---|---|
| Deed | $820,000 | -- | |
| Deed | $820,000 | -- | |
| Deed | -- | -- | |
| Deed | -- | -- | |
| Interfamily Deed Transfer | -- | -- | |
| Interfamily Deed Transfer | -- | -- |
Mortgage History
| Date | Status | Loan Amount | Loan Type |
|---|---|---|---|
| Open | $200,000 | Purchase Money Mortgage | |
| Closed | $200,000 | No Value Available |
Similar Homes in the area
Source: OneKey® MLS
MLS Number: 868993
APN: 07491-0035
- 222-60 Birmington Pkwy
- 50-15 230th St
- 220-55 46 Ave Unit 6F
- 220-55 46 Ave Unit 9T
- 220-55 46 Ave Unit 5R
- 220-55 46th Ave Unit 8N
- 220-55 46th Ave Unit 3U
- 220-55 46th Ave Unit 15T
- 220-55 46th Ave Unit 12K
- 45-35 220th Place
- 45-38 220th Place
- 227-06 56th Ave
- 56-18 Cloverdale Blvd
- 45-35 Springfield Blvd
- 43-24 222nd St
- 43-20 222nd St
- 57-04 226th St
- 43-14 222nd St
- 56-09 230th St
- 4321 220th Place
