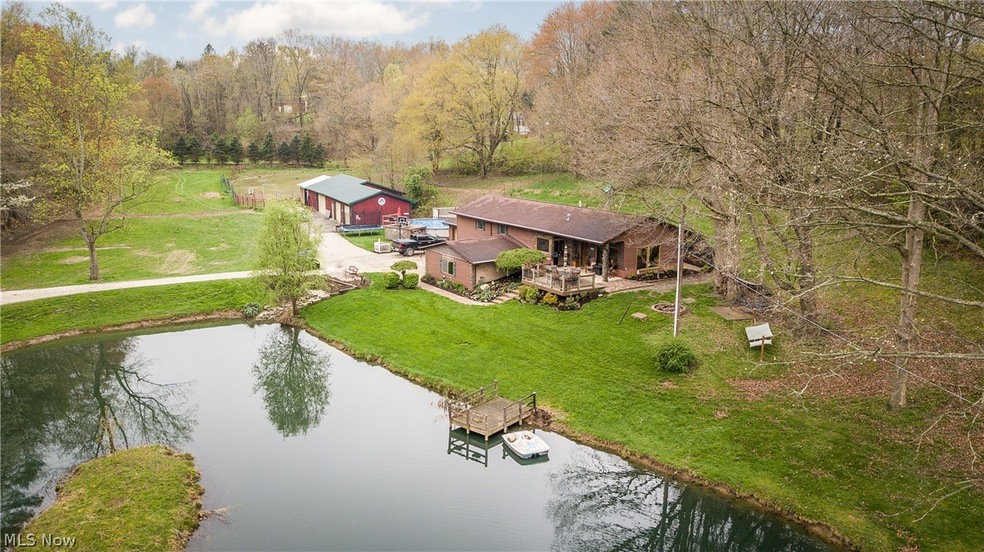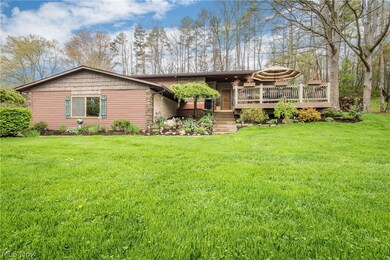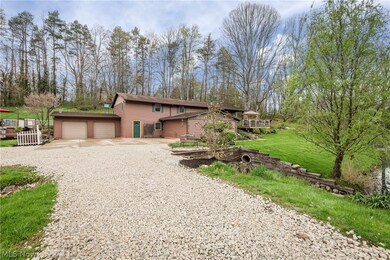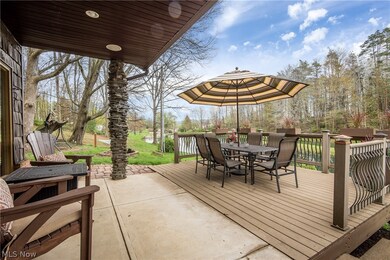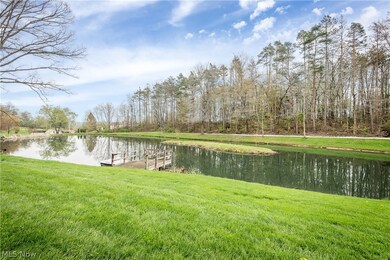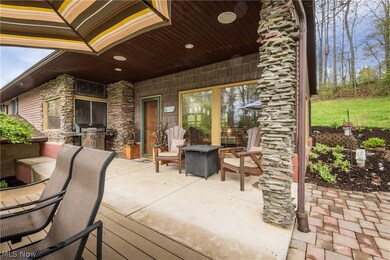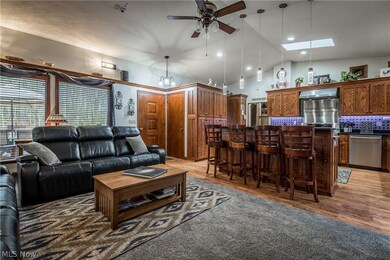
222 51st St SW Canton, OH 44706
Estimated Value: $280,000 - $509,000
Highlights
- Spa
- 2 Fireplaces
- 8 Car Garage
- Deck
- No HOA
- Porch
About This Home
As of June 2019PEACEFUL AND RELAXING SPLIT LEVEL HOME ON OVER 6 ACRES IN CANTON SOUTH! This home features many updates throughout and has so much to offer! Relax on the front deck with serene views overlooking the private 1-acre pond. Step through the front door and notice the spacious living room with vaulted ceilings which is open to the kitchen. In the kitchen, you will find black granite counter tops, newer oak wood cabinets laminate floors, stainless steel appliances and a large island featuring a breakfast bar. Off of the kitchen is a nice breakfast nook overlooking the yard. The main bathroom features a tub/shower combo with a tile surround, a newer vanity, and engineered laminate flooring. In the dining room, you'll find access to the back porch which will lead you to the hot tub and pool. Across the hall from the dining room is a bedroom that features trey ceilings and a walk-in closet. The master bedroom offers a master bath, a huge walk-in closet, a stone wall with an electric fireplace and trey ceiling with lighting features that look like stars. The lower level is perfect for entertaining family and friends and features a rec room, a theater room, and a wet bar. There is an in-law suite in the basement that could be used as another bedroom. Additionally, this amazing property offers a two car attached garage plus a 6-8 car detached garage and a barn with two stalls!
The entire property is fenced in which offers a peace of mind. Mineral rights convey.
Home Details
Home Type
- Single Family
Est. Annual Taxes
- $3,656
Year Built
- Built in 1953
Lot Details
- 6.47 Acre Lot
- Property is Fully Fenced
Parking
- 8 Car Garage
- Unpaved Parking
Home Design
- Split Level Home
- Brick Exterior Construction
- Fiberglass Roof
- Asphalt Roof
- Stone Siding
- Vinyl Siding
Interior Spaces
- 2 Fireplaces
- Gas Fireplace
- Finished Basement
- Basement Fills Entire Space Under The House
Kitchen
- Built-In Oven
- Range
- Microwave
- Dishwasher
Bedrooms and Bathrooms
- 3 Bedrooms
- 3 Full Bathrooms
Outdoor Features
- Spa
- Deck
- Patio
- Porch
Utilities
- Forced Air Heating and Cooling System
- Heating System Uses Gas
- Septic Tank
Community Details
- No Home Owners Association
Listing and Financial Details
- Home warranty included in the sale of the property
- Assessor Parcel Number 01315161
Ownership History
Purchase Details
Purchase Details
Home Financials for this Owner
Home Financials are based on the most recent Mortgage that was taken out on this home.Purchase Details
Home Financials for this Owner
Home Financials are based on the most recent Mortgage that was taken out on this home.Similar Homes in Canton, OH
Home Values in the Area
Average Home Value in this Area
Purchase History
| Date | Buyer | Sale Price | Title Company |
|---|---|---|---|
| Mann Howard | -- | None Available | |
| Mann Howard | $318,000 | None Available | |
| Krumm Lisa A | -- | None Available |
Mortgage History
| Date | Status | Borrower | Loan Amount |
|---|---|---|---|
| Closed | Mann Howard | $263,800 | |
| Closed | Mann Howard | $262,900 | |
| Closed | Mann Howard | $20,000 | |
| Closed | Mann Howard | $254,400 | |
| Closed | Krumm Lisa A | $277,919 | |
| Closed | Rohrig Lisa | $292,320 | |
| Closed | Lansden Thomas M | $100,000 | |
| Closed | Lansden Thomas M | $48,000 |
Property History
| Date | Event | Price | Change | Sq Ft Price |
|---|---|---|---|---|
| 06/28/2019 06/28/19 | Sold | $318,000 | -3.6% | $82 / Sq Ft |
| 05/16/2019 05/16/19 | Pending | -- | -- | -- |
| 04/26/2019 04/26/19 | For Sale | $329,900 | -- | $85 / Sq Ft |
Tax History Compared to Growth
Tax History
| Year | Tax Paid | Tax Assessment Tax Assessment Total Assessment is a certain percentage of the fair market value that is determined by local assessors to be the total taxable value of land and additions on the property. | Land | Improvement |
|---|---|---|---|---|
| 2024 | -- | $163,420 | $30,030 | $133,390 |
| 2023 | $5,431 | $118,900 | $22,160 | $96,740 |
| 2022 | $5,027 | $118,900 | $22,160 | $96,740 |
| 2021 | $5,046 | $118,900 | $22,160 | $96,740 |
| 2020 | $4,826 | $99,760 | $18,800 | $80,960 |
| 2019 | $4,899 | $74,600 | $18,800 | $55,800 |
| 2018 | $3,656 | $74,600 | $18,800 | $55,800 |
| 2017 | $3,752 | $72,340 | $16,750 | $55,590 |
| 2016 | $3,341 | $64,050 | $16,750 | $47,300 |
| 2015 | $3,343 | $64,050 | $16,750 | $47,300 |
| 2014 | $1,108 | $55,770 | $14,600 | $41,170 |
| 2013 | $1,561 | $55,770 | $14,600 | $41,170 |
Agents Affiliated with this Home
-
Amy Wengerd

Seller's Agent in 2019
Amy Wengerd
EXP Realty, LLC.
(330) 681-6090
1,644 Total Sales
-
Jeff Harris

Buyer's Agent in 2019
Jeff Harris
RE/MAX
(330) 323-5145
237 Total Sales
Map
Source: MLS Now
MLS Number: 4090469
APN: 01315161
- 0 49th St SW Unit 4354676
- 340 53rd St SW
- 548 51st St SW
- 238 46th St SW
- 301 46th St SW
- 657 49th Ave SW
- 4720 Ashmont Ave SW
- 0 Birchmont Ave SW Unit 5093395
- 0 Birchmont Ave SW Unit 4354951
- 5344 Ridge Ave SE
- 0 Ridge Ave SE Unit 5112742
- 5533 Briggle Ave SW
- 814 39th St SW
- 731 39th St SW
- 3673 Highview Ave SW
- 915 39th St SW
- 4426 Dueber Ave SW
- 6041 Briggle Ave SW
- 2409 Chelsea Dr SW
- 5725 Joleda Dr SW
- 222 51st St SW
- 5022 Clardell Ave SW
- 235 51st St SW
- 229 51st St SW
- 229 52nd St SW
- 223 52nd St SW
- 255 52nd St SW
- 237 52nd St SW
- 215 51st St SW
- 265 52nd St SW
- 210 51st St SW
- 219 52nd St SW
- 261 52nd St SW
- 213 52nd St SW
- 205 52nd St SW
- 0 52nd St SW Unit 4466186
- 0 52nd St SW
- 279 52nd St SW
- 271 52nd St SW
- 207 51st St SW
