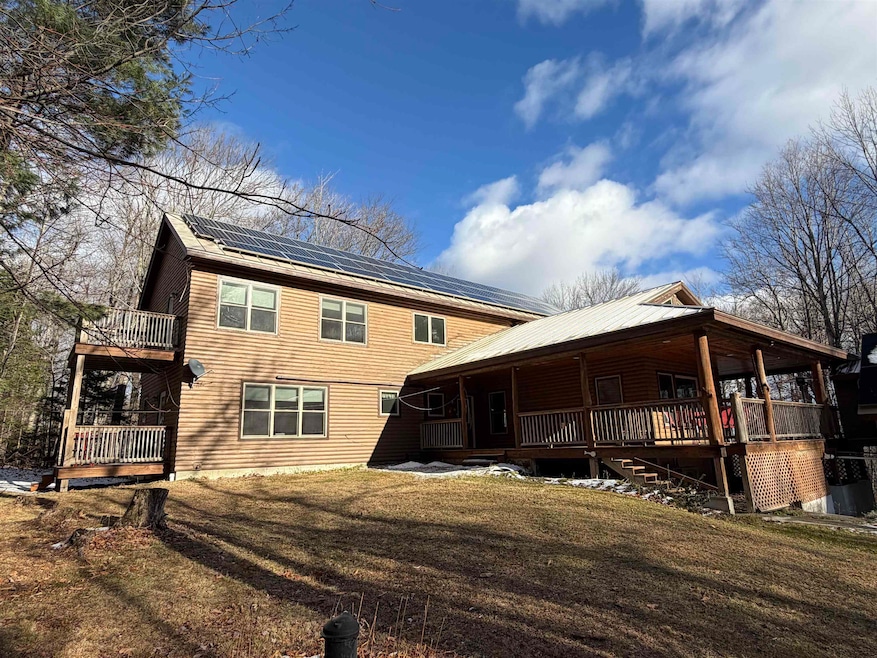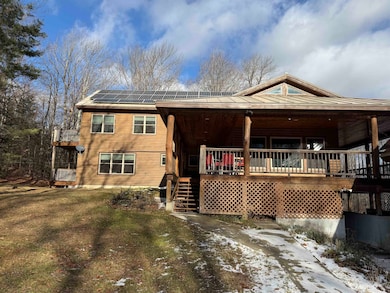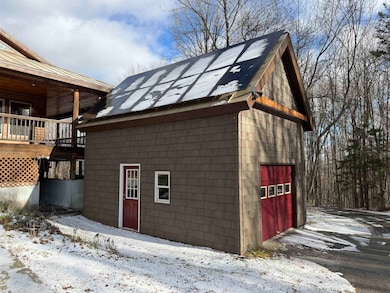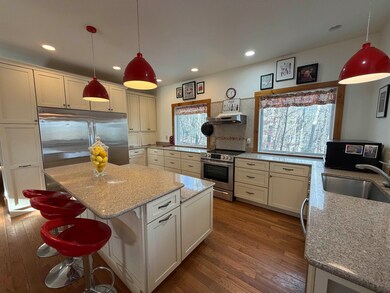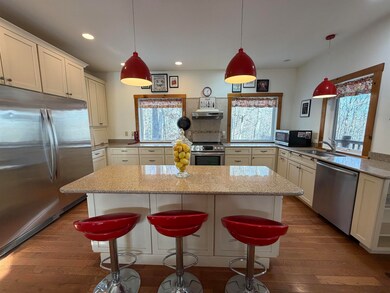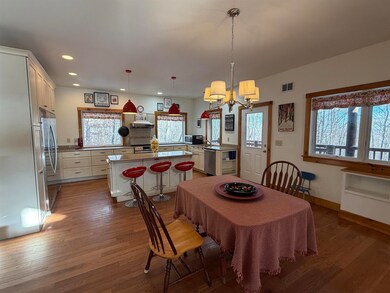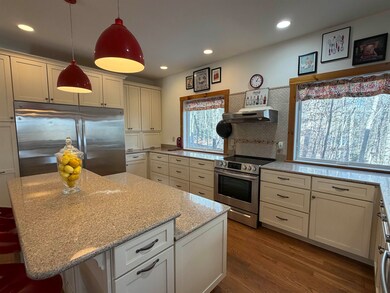222 Andover Rd Ludlow, VT 05149
Estimated payment $5,288/month
Highlights
- Ski Accessible
- 10.59 Acre Lot
- Contemporary Architecture
- Spa
- Deck
- Radiant Floor
About This Home
Discover the perfect blend of comfort, efficiency, and mountain living in this spacious light filled 5-bedroom, 3.5-bath home, ideally located just 10 minutes from premier skiing and close to popular snowmobile trails. Step inside to a bright, open layout featuring a large gourmet kitchen equipped with an extra-large refrigerator, ample counter space, and room for effortless entertaining. Each bedroom offers private deck access, allowing you to enjoy fresh air and mountain views from every corner of the home. Relax year-round on the expansive covered porch, complete with a hot tub—the perfect spot to unwind after a day on the slopes. A 3-car garage and paved driveway provide generous parking and storage options. Designed with efficiency in mind, this home is equipped with solar panels and a backup generator, ensuring reliable and eco-friendly living. Whether you’re seeking a full-time residence or a mountain getaway, this property delivers exceptional comfort, convenience, and outdoor adventure right at your doorstep.
Home Details
Home Type
- Single Family
Est. Annual Taxes
- $10,026
Year Built
- Built in 2013
Lot Details
- 10.59 Acre Lot
- Garden
Parking
- 3 Car Garage
Home Design
- Contemporary Architecture
- Wood Frame Construction
Interior Spaces
- Property has 2 Levels
- Woodwork
- Cathedral Ceiling
- Natural Light
- Dining Area
Kitchen
- Dishwasher
- Kitchen Island
Flooring
- Wood
- Radiant Floor
- Tile
Bedrooms and Bathrooms
- 5 Bedrooms
- En-Suite Bathroom
- Walk-In Closet
Laundry
- Dryer
- Washer
Basement
- Walk-Out Basement
- Basement Fills Entire Space Under The House
- Interior Basement Entry
Outdoor Features
- Spa
- Deck
Utilities
- Mini Split Air Conditioners
- Mini Split Heat Pump
- Drilled Well
- Cable TV Available
Community Details
- Trails
- Ski Accessible
Map
Home Values in the Area
Average Home Value in this Area
Tax History
| Year | Tax Paid | Tax Assessment Tax Assessment Total Assessment is a certain percentage of the fair market value that is determined by local assessors to be the total taxable value of land and additions on the property. | Land | Improvement |
|---|---|---|---|---|
| 2024 | $9,713 | $461,200 | $98,600 | $362,600 |
| 2023 | $7,590 | $461,200 | $98,600 | $362,600 |
| 2022 | $8,582 | $461,200 | $98,600 | $362,600 |
| 2021 | $8,753 | $461,200 | $98,600 | $362,600 |
| 2020 | $9,115 | $446,100 | $101,000 | $345,100 |
| 2019 | $8,992 | $446,100 | $101,000 | $345,100 |
| 2018 | $8,858 | $446,100 | $101,000 | $345,100 |
| 2016 | $8,808 | $446,100 | $101,000 | $345,100 |
Property History
| Date | Event | Price | List to Sale | Price per Sq Ft |
|---|---|---|---|---|
| 11/20/2025 11/20/25 | For Sale | $849,000 | -- | $294 / Sq Ft |
Source: PrimeMLS
MLS Number: 5070309
APN: 363-112-10353
- 0 Valley View Dr
- 0 Valley View Dr Unit 5009431
- 103 Bear Hill Rd W
- 00 Evergreen Acres
- 00 Old Weston Mountain Rd
- 00 Old Weston Mountain Rd Unit 1
- 00 Turtle Hill Rd
- 0 Turtle Hill Rd Unit 2 5032739
- 348 Turtle Hill Rd
- 00 N Hill Rd
- 713 S Hill Rd
- 223 Route 100 S
- 00 E Hill Rd
- 143 Vermont Route 100
- 2029 N Hill Rd
- 228 Town Farm Rd
- 1979 N Hill Rd
- 152 Town Farm Rd
- 85 Pallottas Hill Rd
- Lot #4 Meadow Rd
- 145 Main St Unit 216
- 10 Meadow St
- 214 Main St
- 111 Route 100 N
- 237 Ellison's Lake Rd
- 1070 Hells Peak Rd
- 479 Main St
- 923 Landgrove Rd
- 90 Depot St Unit 90 B Depot St.
- 20 Northfield Dr
- 4 Pine Brook Ln Unit Pine Brook B4
- 191 Forest Mountain Rd
- 4669 Vermont Route 100
- 65 Giddings St
- 35 Stevens Rd
- 382 River St
- 62 Dublin Rd
- 16 Pearl St
- 11 Park St
- 116 Main St
