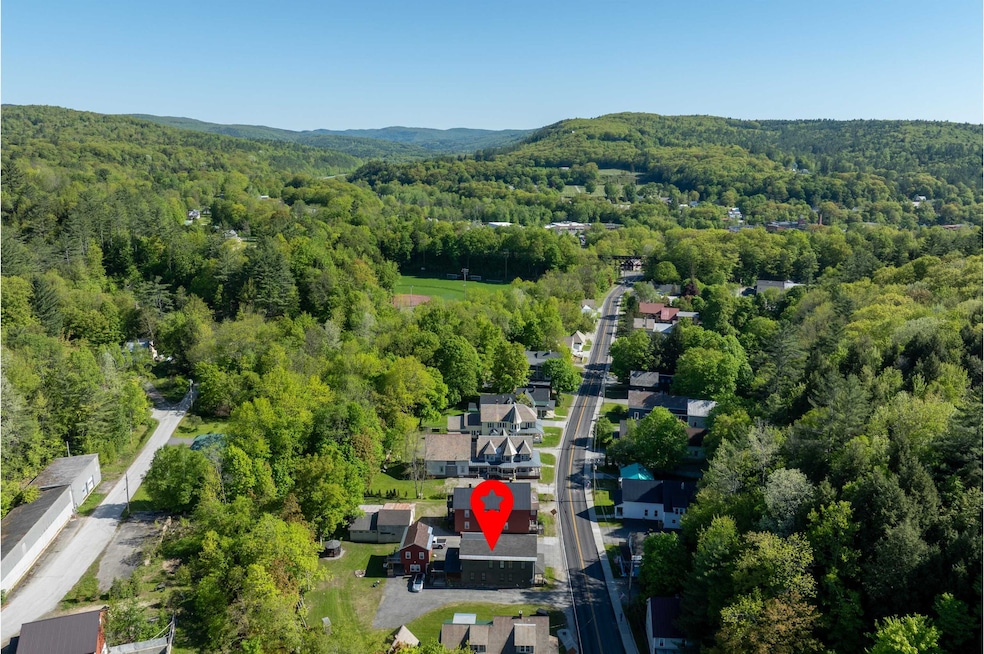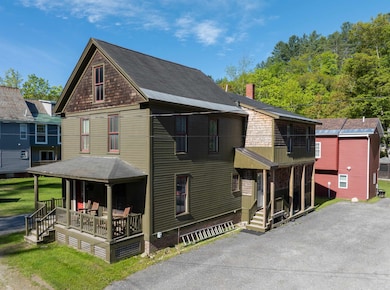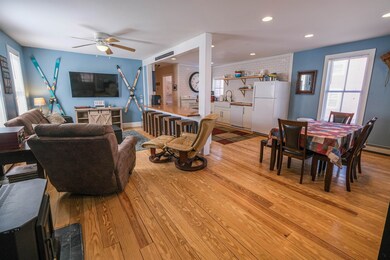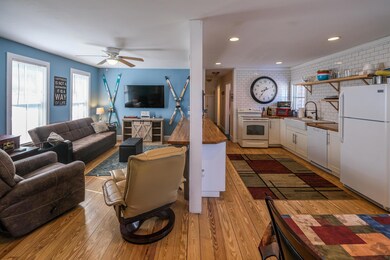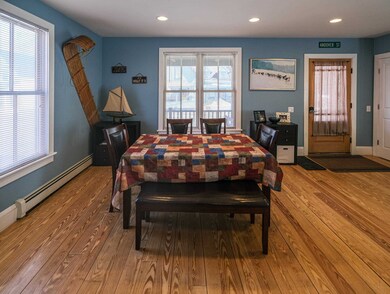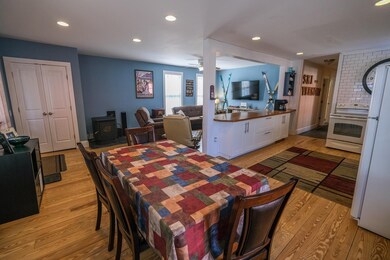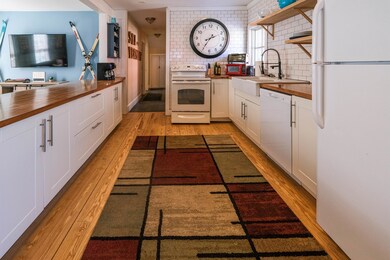
65 Andover St Ludlow, VT 05149
Estimated payment $5,633/month
Highlights
- Ski Accessible
- Water Access
- Deck
- Guest House
- River Front
- Stream or River on Lot
About This Home
This stunning, turnkey three-unit property is perfect as a family compound, investment opportunity, or live/rent scenario. The main home features two updated units: a 3-bedroom, 2-bath lower-level apartment with a beautiful covered porch, and a 3-bedroom, 2-bath upper-level apartment with its own smaller porch. Behind the main home sits a two-story 1-bedroom carriage house with radiant electric floors, a pellet stove, private deck overlooking Jewell Brook, and an updated kitchen with quartz counters—ideal for guests or personal use. This property offers upgraded plumbing, electrical, and heating throughout. Each unit has separate electrical meters. The main home will be sold furnished and move-in ready; the carriage house is being sold unfurnished. Enjoy a fire pit and gazebo overlooking Jewel Brook—your own peaceful backyard retreat. Located on the village shuttle route and just a short walk to downtown restaurants and shops. With flexible layout options and thoughtful finishes, this property is truly a Ludlow gem. Visit the Okemo real estate community today. Taxes are based on current town assessment.
Listing Agent
William Raveis Real Estate Vermont Properties Brokerage Phone: 802-228-8877 License #081.0134083 Listed on: 07/03/2025

Home Details
Home Type
- Single Family
Est. Annual Taxes
- $9,492
Year Built
- Built in 1945
Lot Details
- 9,583 Sq Ft Lot
- River Front
- Level Lot
- Garden
- Property is zoned Village
Home Design
- Farmhouse Style Home
- Brick Foundation
- Wood Frame Construction
- Shingle Roof
Interior Spaces
- 3,192 Sq Ft Home
- Property has 2 Levels
- Furnished
- Ceiling Fan
- Natural Light
- Blinds
- Open Floorplan
- Dining Area
- Water Views
- Basement
- Interior Basement Entry
Kitchen
- Gas Range
- Microwave
- Dishwasher
- Disposal
Flooring
- Wood
- Carpet
- Tile
Bedrooms and Bathrooms
- 6 Bedrooms
- Main Floor Bedroom
- En-Suite Bathroom
Laundry
- Dryer
- Washer
Home Security
- Carbon Monoxide Detectors
- Fire and Smoke Detector
Parking
- Shared Driveway
- Dirt Driveway
- Unpaved Parking
- On-Site Parking
- Off-Street Parking
Outdoor Features
- Water Access
- Nearby Water Access
- Stream or River on Lot
- Deck
Schools
- Ludlow Elementary School
- Choice Middle School
- Choice High School
Utilities
- Baseboard Heating
- Radiant Heating System
- The river is a source of water for the property
Additional Features
- Accessible Full Bathroom
- Guest House
Community Details
Overview
- Electric Vehicle Charging Station
Recreation
- Trails
- Ski Accessible
Map
Home Values in the Area
Average Home Value in this Area
Property History
| Date | Event | Price | Change | Sq Ft Price |
|---|---|---|---|---|
| 05/20/2025 05/20/25 | For Sale | $875,000 | 0.0% | $274 / Sq Ft |
| 04/12/2025 04/12/25 | Off Market | $875,000 | -- | -- |
| 03/31/2025 03/31/25 | For Sale | $875,000 | -- | $274 / Sq Ft |
Similar Homes in Ludlow, VT
Source: PrimeMLS
MLS Number: 5049892
APN: (112) 220550.000
- 56 Andover St
- 54 Andover St
- 00 Town Farm Rd
- 47 Andover St
- 43 Andover St
- 20 Plumley Ave
- Lot 51 Partridge Rd
- Lot 48 Partridge Rd
- 2 Pond St
- 28 Plumley Ridge
- 8 Pond St
- 31 Plumley Ave
- 22 Andover St
- 125 W Hill Rd
- 12 Twine Hill Rd
- 57 Route 100 S
- 23-25 Depot
- 30 Pond St Unit 6
- 30 Pond St Unit 11
- 00 Okemo Acres Rd
- 1 Parker Ave
- 50 Pleasant St Unit 2
- 50 Pleasant St
- 55 Wallis View Ln
- 113 Trailside Rd Unit 123
- 100 Kettlebrook Rd Unit E2
- 975 S Hill Rd
- 214 Main St
- 71 Lakeview Rd Unit 20
- Lot 2 89 Jaquith Rd
- 89 Jaquith Rd
- 382 River St
- 1802 Vt 100a
- 157 Old Sawmill Rd
- 16 Pearl St
- 191 Forest Mountain Rd
- 30 Main St
- 938 Hapgood Pond Rd
- 176 Harrington Rd
- 608 U S 7
